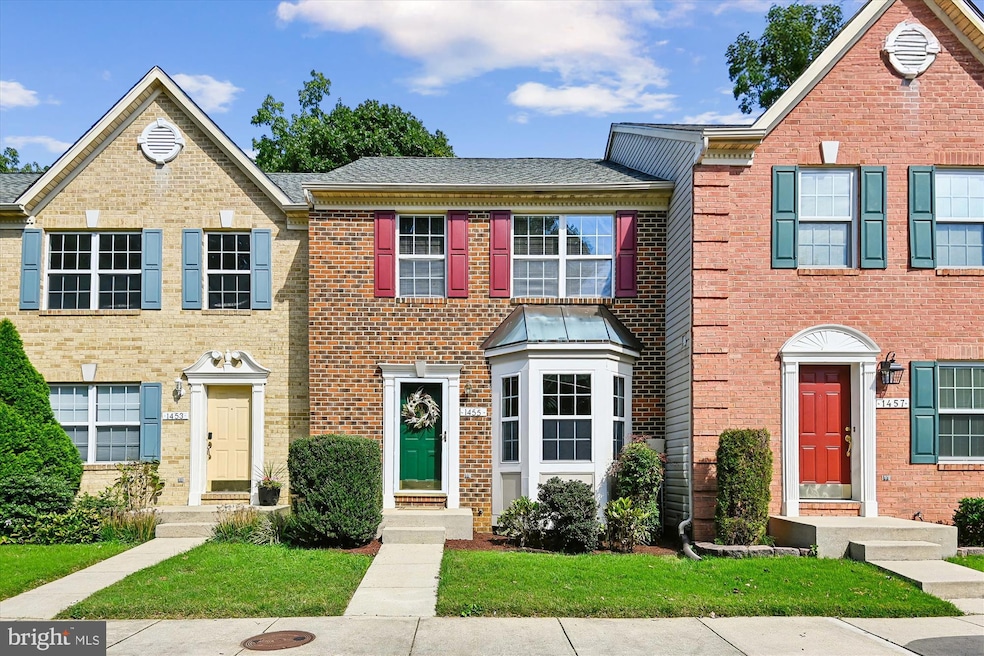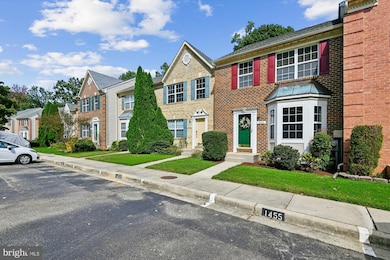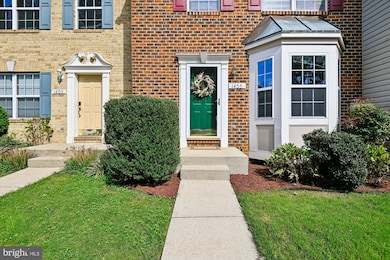1455 Falcon Nest Ct Arnold, MD 21012
Estimated payment $2,896/month
Highlights
- Colonial Architecture
- Deck
- Stainless Steel Appliances
- Magothy River Middle School Rated A-
- Wood Flooring
- Skylights
About This Home
Welcome to this move in ready, three level brick townhome conveniently located just off College Parkway. This home has been well maintained with the main level featuring hardwood flooring, a gas fireplace, granite kitchen counters, newer stainless-steel appliances and French doors that open to an expansive rear deck. The upper level consists of three bedrooms and two full bathrooms. The primary bedroom has an attached private bathroom with soaking tub. The finished lower level offers a massive open area that can serve multiple functions from an additional family room, home theater, home office, or many other functions. The lower level also consists of a full bathroom, utility/storage room and walk out patio. This home is located within walking distance to the Broadneck Peninsula trail system and close proximity to local amenities and nearby commuter routes. This property also backs to woods for additional privacy.Seller is offering to pay $3,500 towards a buyer’s settlement fees. Some photos have been digitally enhanced or virtually staged and do not represent the actual furniture in the property.
Listing Agent
(443) 336-8366 johnfreemanrealtor@gmail.com Coldwell Banker Realty License #624993 Listed on: 10/06/2025

Townhouse Details
Home Type
- Townhome
Est. Annual Taxes
- $3,957
Year Built
- Built in 1996
Lot Details
- 2,113 Sq Ft Lot
- Property is in very good condition
HOA Fees
- $145 Monthly HOA Fees
Home Design
- Colonial Architecture
- Brick Exterior Construction
- Slab Foundation
Interior Spaces
- Property has 3 Levels
- Skylights
- Corner Fireplace
- Gas Fireplace
- Family Room
- Living Room
- Dining Room
Kitchen
- Gas Oven or Range
- Built-In Microwave
- Dishwasher
- Stainless Steel Appliances
- Disposal
Flooring
- Wood
- Carpet
Bedrooms and Bathrooms
- 3 Bedrooms
- En-Suite Primary Bedroom
Laundry
- Laundry Room
- Dryer
Partially Finished Basement
- Connecting Stairway
- Interior and Exterior Basement Entry
- Basement with some natural light
Parking
- 2 Open Parking Spaces
- 2 Parking Spaces
- Parking Lot
Outdoor Features
- Deck
- Patio
Utilities
- Central Air
- Heat Pump System
- Natural Gas Water Heater
Listing and Financial Details
- Assessor Parcel Number 020326290092508
Community Details
Overview
- Falcon Crest Townhome Condominium Association Inc. Condos
- Falcon Crest Community
- Falcon Crest Subdivision
Pet Policy
- No Pets Allowed
Map
Home Values in the Area
Average Home Value in this Area
Tax History
| Year | Tax Paid | Tax Assessment Tax Assessment Total Assessment is a certain percentage of the fair market value that is determined by local assessors to be the total taxable value of land and additions on the property. | Land | Improvement |
|---|---|---|---|---|
| 2025 | $2,841 | $347,567 | -- | -- |
| 2024 | $2,841 | $326,700 | $150,000 | $176,700 |
| 2023 | $2,778 | $321,267 | $0 | $0 |
| 2022 | $3,300 | $315,833 | $0 | $0 |
| 2021 | $2,510 | $310,400 | $150,000 | $160,400 |
| 2020 | $2,510 | $300,533 | $0 | $0 |
| 2019 | $2,847 | $290,667 | $0 | $0 |
| 2018 | $2,847 | $280,800 | $100,000 | $180,800 |
| 2017 | $2,277 | $272,933 | $0 | $0 |
| 2016 | -- | $265,067 | $0 | $0 |
| 2015 | -- | $257,200 | $0 | $0 |
| 2014 | -- | $257,200 | $0 | $0 |
Property History
| Date | Event | Price | List to Sale | Price per Sq Ft |
|---|---|---|---|---|
| 10/06/2025 10/06/25 | For Sale | $461,500 | -- | $229 / Sq Ft |
Purchase History
| Date | Type | Sale Price | Title Company |
|---|---|---|---|
| Deed | $183,000 | -- | |
| Deed | $160,425 | -- |
Mortgage History
| Date | Status | Loan Amount | Loan Type |
|---|---|---|---|
| Closed | -- | No Value Available |
Source: Bright MLS
MLS Number: MDAA2127706
APN: 03-262-90092508
- 686 Southern Hills Dr Unit D-4H
- 628 Southern Hills Dr Unit B
- 882 Stonehurst Ct
- 633 Baystone Ct
- 1216 Seminole Dr
- 543 Bay Green Dr
- 537 Bay Green Dr
- 553 Bay Green Dr
- 533 Bay Green Dr
- 1405 Colonial Manor Ct
- 599 Oakland Hills Dr Unit 1A
- 599 Oakland Hills Dr Unit 3A
- 633 Andrew Hill Rd
- 618 Andrew Hill Rd
- 478 Bay Green Dr
- 1584 Lodge Pole Ct
- 1247 Ramblewood Dr
- 1553 Star Pine Dr
- 1178 Idylewild Dr
- 1214 Ramblewood Dr
- 1430 Greendale Ct Unit 1-1430
- 633 Baystone Ct
- 612 Samantha Ct
- 1410 Point o Woods Ct
- 570 Bay Dale Ct
- 612 Andrew Hill Rd
- 645 Oakland Hills Dr Unit 1B
- 355 Capetowne Rd
- 1229 Ramblewood Dr
- 1522 Cathead Dr
- 1610 Woodtree Ct W
- 335 Charred Oak Ct
- 422 Colonial Ridge Ln
- 451 Shore Acres Rd
- 76 Old Mill Bottom Rd N Unit 203
- 946 Aqua Ct
- 1650 Elkwood Ct
- 1518 Enyart Way Unit 301
- 1250 Birchcrest Ct
- 1088 Crestview Dr






