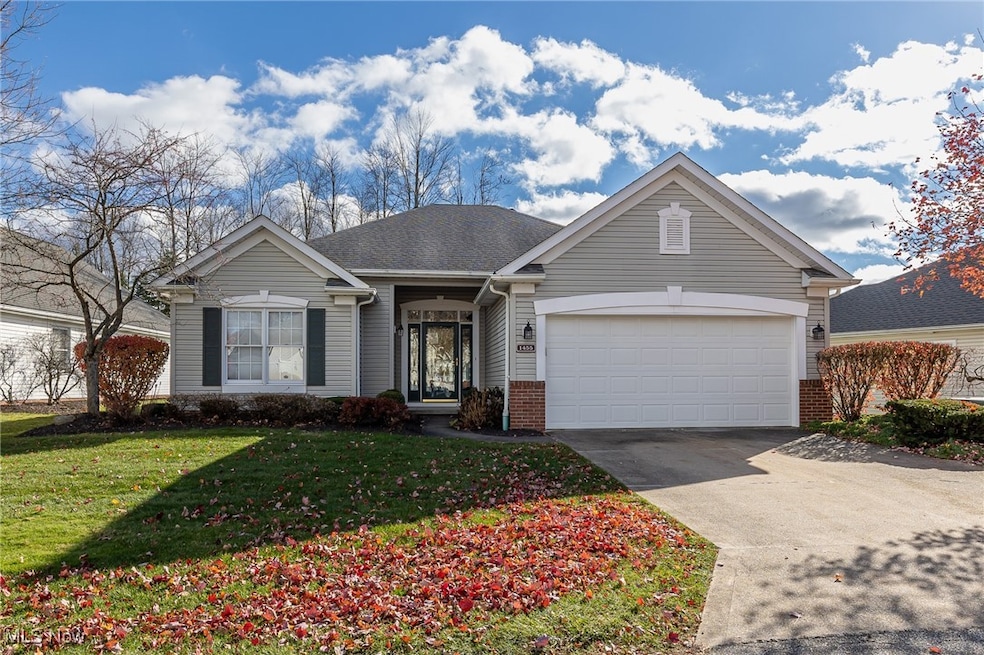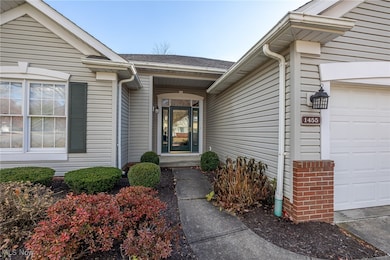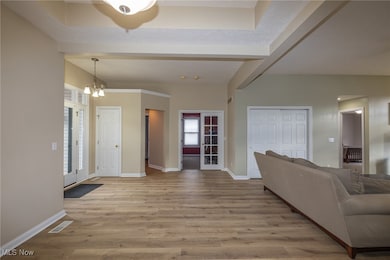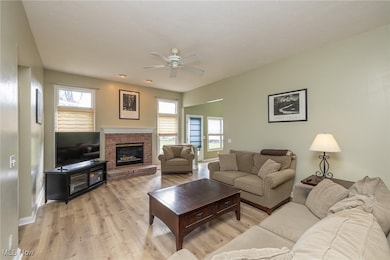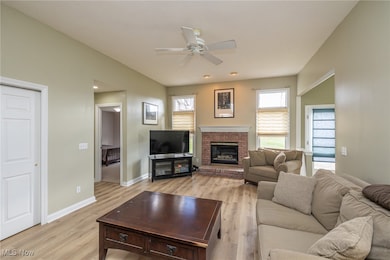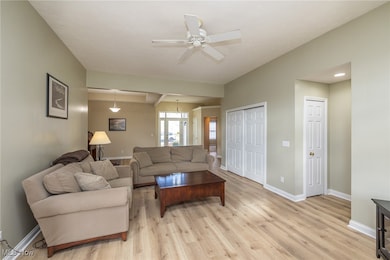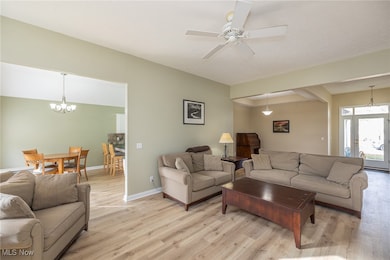1455 Golden Ln Broadview Heights, OH 44147
Estimated payment $2,471/month
Highlights
- Very Popular Property
- Private Pool
- Tennis Courts
- North Royalton Middle School Rated A
- Vaulted Ceiling
- 2 Car Direct Access Garage
About This Home
Step inside this inviting ranch nestled in the sought-after Macintosh Farms community. Bright, open living spaces flow effortlessly from the vaulted great room—with a cozy gas fireplace—into the dining area and spacious eat-in kitchen. Fresh, modern LVP flooring installed in November 2025 brings a cohesive updated feel throughout the main living areas. The kitchen offers plenty of workspace, abundant cabinetry, and easy access to the patio—perfect for morning coffee or relaxed evenings overlooking the low-maintenance yard. The private bedroom layout includes a comfortable main suite with its own full bath, along with two additional bedrooms and a second full bath. Peace of mind comes with meaningful mechanical updates, including a roof replacement in 2011, furnace in 2015, and hot water tank in 2022. An attached two-car garage and convenient first-floor laundry add to everyday ease. Located on a quiet street within a community known for its pools, tennis courts, walking paths, and well-kept common spaces, this home offers a wonderful blend of comfort, convenience, and amenities—all with landscaping and snow removal covered by the association. A great opportunity to enjoy relaxed living in a beautifully maintained community.
Listing Agent
EXP Realty, LLC. Brokerage Email: sylvia@incteamrealestate.com, 216-316-1893 License #411497 Listed on: 11/18/2025

Home Details
Home Type
- Single Family
Est. Annual Taxes
- $5,883
Year Built
- Built in 1997
Lot Details
- 6,098 Sq Ft Lot
- Lot Dimensions are 54x110
HOA Fees
Parking
- 2 Car Direct Access Garage
- Garage Door Opener
Home Design
- Entry on the 1st floor
- Slab Foundation
- Asphalt Roof
- Vinyl Siding
Interior Spaces
- 1,670 Sq Ft Home
- 1-Story Property
- Vaulted Ceiling
- Gas Fireplace
Kitchen
- Eat-In Kitchen
- Range
- Microwave
- Dishwasher
Bedrooms and Bathrooms
- 3 Main Level Bedrooms
- 2 Full Bathrooms
Laundry
- Dryer
- Washer
Outdoor Features
- Private Pool
- Patio
Utilities
- Forced Air Heating and Cooling System
- Heating System Uses Gas
- Heat Pump System
Listing and Financial Details
- Assessor Parcel Number 585-10-001
Community Details
Overview
- Association fees include management, common area maintenance, ground maintenance, pool(s), recreation facilities, snow removal
- Macintosh Farms Community Asso Association
- Macintoch Subdivision
Amenities
- Common Area
Recreation
- Tennis Courts
- Community Playground
- Community Pool
- Park
Map
Home Values in the Area
Average Home Value in this Area
Tax History
| Year | Tax Paid | Tax Assessment Tax Assessment Total Assessment is a certain percentage of the fair market value that is determined by local assessors to be the total taxable value of land and additions on the property. | Land | Improvement |
|---|---|---|---|---|
| 2024 | $5,883 | $95,550 | $21,490 | $74,060 |
| 2023 | $5,156 | $77,670 | $18,410 | $59,260 |
| 2022 | $5,123 | $77,670 | $18,410 | $59,260 |
| 2021 | $5,201 | $77,670 | $18,410 | $59,260 |
| 2020 | $5,037 | $71,930 | $17,050 | $54,880 |
| 2019 | $4,897 | $205,500 | $48,700 | $156,800 |
| 2018 | $4,622 | $71,930 | $17,050 | $54,880 |
| 2017 | $4,515 | $63,670 | $16,590 | $47,080 |
| 2016 | $4,298 | $63,670 | $16,590 | $47,080 |
| 2015 | $4,156 | $63,670 | $16,590 | $47,080 |
| 2014 | $4,156 | $62,410 | $16,280 | $46,130 |
Property History
| Date | Event | Price | List to Sale | Price per Sq Ft |
|---|---|---|---|---|
| 11/21/2025 11/21/25 | Pending | -- | -- | -- |
| 11/18/2025 11/18/25 | For Sale | $340,000 | -- | $204 / Sq Ft |
Purchase History
| Date | Type | Sale Price | Title Company |
|---|---|---|---|
| Interfamily Deed Transfer | -- | Servicelink | |
| Survivorship Deed | $190,500 | Approved Statewide Title A | |
| Deed | $169,160 | -- |
Mortgage History
| Date | Status | Loan Amount | Loan Type |
|---|---|---|---|
| Open | $135,700 | New Conventional | |
| Closed | $152,400 | Purchase Money Mortgage | |
| Closed | $126,000 | New Conventional |
Source: MLS Now
MLS Number: 5172533
APN: 585-09-079
- 1435 Fireside Trail
- 1038 Orchard Ln
- 1340 Old Mill Path Unit 613
- 10305 Broadview Rd
- 1205 Mallard Pond Cir
- 2839 Gates Ct
- 3695 Braemar Dr
- 9990 Broadview Rd
- 1450 W Edgerton Rd
- 265 Lexington Cir
- 1016 Kendal Dr
- 421 Bordeaux Blvd
- 456 Bordeaux Blvd
- 425 Bordeaux Blvd
- Napa Valley Plan at Bordeaux Crossings
- Mendoza Plan at Bordeaux Crossings
- Sonoma Plan at Bordeaux Crossings
- Tuscany Plan at Bordeaux Crossings
- Barossa Plan at Bordeaux Crossings
- 71 Heartland Cir
