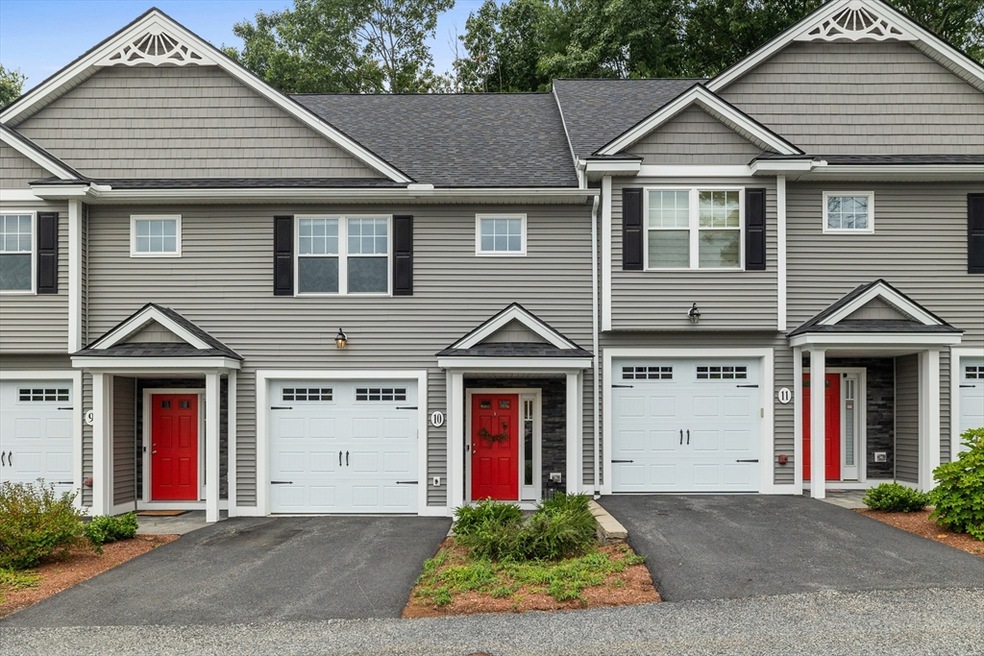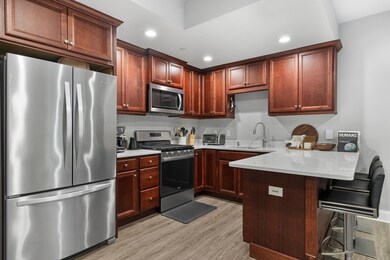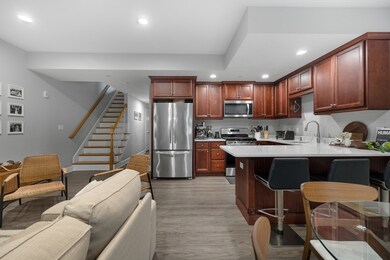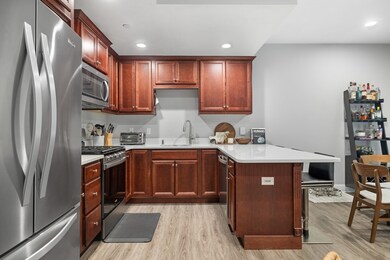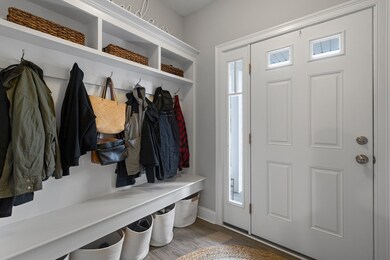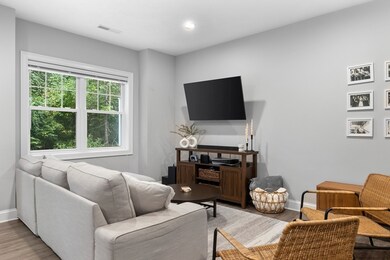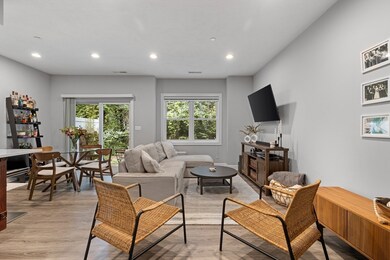
1455 Main St Unit 10 Tewksbury, MA 01876
Highlights
- Golf Course Community
- 1 Acre Lot
- Jogging Path
- Medical Services
- Mud Room
- 1 Car Attached Garage
About This Home
As of September 2024Perfect blend of comfort and style in this modern young 2 bedroom, 2.5 bath condo conveniently located at the Colonial Place Complex in Tewksbury. Beautifully maintained unit features 2 floors and open concept living with fully equipped kitchen with stainless steel appliances including gas stove, granite counters, and breakfast bar, spacious master suite with en suite bath and walk in closet. Large 2nd bedroom is perfect for guests or large home office along with full second bathroom. Second floor laundry, additional closet and attic storage, ample parking including attached garage with EV ready outlet, and a back slider leads to a private outdoor paver patio out back to enjoy the last weeks of summer. Located minutes from shopping, dining, and convenient highway access to make for an easy commute. OPEN HOUSE CANCELLED!
Last Agent to Sell the Property
Robin Capone
Irving Realty Listed on: 08/22/2024
Townhouse Details
Home Type
- Townhome
Est. Annual Taxes
- $7,049
Year Built
- Built in 2020
HOA Fees
- $375 Monthly HOA Fees
Parking
- 1 Car Attached Garage
- Common or Shared Parking
Home Design
- Frame Construction
- Shingle Roof
Interior Spaces
- 1,570 Sq Ft Home
- 2-Story Property
- Insulated Windows
- Insulated Doors
- Mud Room
Kitchen
- Range
- Microwave
- Dishwasher
- Disposal
Flooring
- Tile
- Vinyl
Bedrooms and Bathrooms
- 2 Bedrooms
Laundry
- Laundry in unit
- Dryer
- Washer
Schools
- Ryan Elementary School
- Wynn Middle School
- Tewksbury High School
Utilities
- Forced Air Heating and Cooling System
- 2 Cooling Zones
- 2 Heating Zones
- Heating System Uses Natural Gas
- 220 Volts
- 100 Amp Service
- Internet Available
Additional Features
- Patio
- Two or More Common Walls
- Property is near schools
Listing and Financial Details
- Assessor Parcel Number 00590049U010,5126494
Community Details
Overview
- Association fees include insurance, maintenance structure, road maintenance, ground maintenance, snow removal, trash, reserve funds
- 14 Units
- Colonial Place Community
Amenities
- Medical Services
- Shops
- Coin Laundry
Recreation
- Golf Course Community
- Park
- Jogging Path
Pet Policy
- Pets Allowed
Ownership History
Purchase Details
Home Financials for this Owner
Home Financials are based on the most recent Mortgage that was taken out on this home.Purchase Details
Home Financials for this Owner
Home Financials are based on the most recent Mortgage that was taken out on this home.Similar Homes in Tewksbury, MA
Home Values in the Area
Average Home Value in this Area
Purchase History
| Date | Type | Sale Price | Title Company |
|---|---|---|---|
| Condominium Deed | $580,000 | None Available | |
| Condominium Deed | $580,000 | None Available | |
| Condominium Deed | $455,000 | None Available | |
| Condominium Deed | $455,000 | None Available |
Mortgage History
| Date | Status | Loan Amount | Loan Type |
|---|---|---|---|
| Open | $522,000 | Purchase Money Mortgage | |
| Closed | $522,000 | Purchase Money Mortgage | |
| Previous Owner | $432,250 | New Conventional |
Property History
| Date | Event | Price | Change | Sq Ft Price |
|---|---|---|---|---|
| 09/16/2024 09/16/24 | Sold | $580,000 | +1.9% | $369 / Sq Ft |
| 08/23/2024 08/23/24 | Pending | -- | -- | -- |
| 08/22/2024 08/22/24 | For Sale | $569,000 | +25.1% | $362 / Sq Ft |
| 08/14/2020 08/14/20 | Sold | $455,000 | +1.1% | $290 / Sq Ft |
| 07/02/2020 07/02/20 | Pending | -- | -- | -- |
| 06/19/2020 06/19/20 | For Sale | $449,900 | -- | $287 / Sq Ft |
Tax History Compared to Growth
Tax History
| Year | Tax Paid | Tax Assessment Tax Assessment Total Assessment is a certain percentage of the fair market value that is determined by local assessors to be the total taxable value of land and additions on the property. | Land | Improvement |
|---|---|---|---|---|
| 2025 | $6,948 | $525,600 | $0 | $525,600 |
| 2024 | $6,795 | $507,500 | $0 | $507,500 |
| 2023 | $6,580 | $466,700 | $0 | $466,700 |
| 2022 | $6,506 | $428,000 | $0 | $428,000 |
| 2021 | $5,665 | $360,400 | $0 | $360,400 |
Agents Affiliated with this Home
-
R
Seller's Agent in 2024
Robin Capone
Irving Realty
-
Athoye Sharif

Buyer's Agent in 2024
Athoye Sharif
FlyHomes Brokerage LLC
(857) 355-2025
1 in this area
56 Total Sales
-
Chuck Gordon

Seller's Agent in 2020
Chuck Gordon
RE/MAX
(978) 436-0606
17 in this area
26 Total Sales
-
Ethan Forrest

Buyer's Agent in 2020
Ethan Forrest
The Aland Realty Group LLC
(978) 239-6418
1 in this area
67 Total Sales
Map
Source: MLS Property Information Network (MLS PIN)
MLS Number: 73280685
APN: TEWK M:0059 L:0049 U:U010
- 193 Patrick Rd
- 134 Patrick Rd
- 1325 Main
- 47 Patrick Rd Unit 47
- 7 Villa Roma Dr Unit 7
- 1300 Main St
- 180 Foster Rd
- 9 Hinckley Rd
- 24 Henry j Dr
- 123 Heritage Dr
- 81 Heritage Dr
- 1830 Main St Unit 29
- 1830 Main St Unit 18
- 21 Rhoda St
- 127 Caddy Ct
- 75 Birchwood Rd
- 1026 Chandler St
- 51 Katie Way
- 22 Newton Ave
- 47 Algonquin Dr
