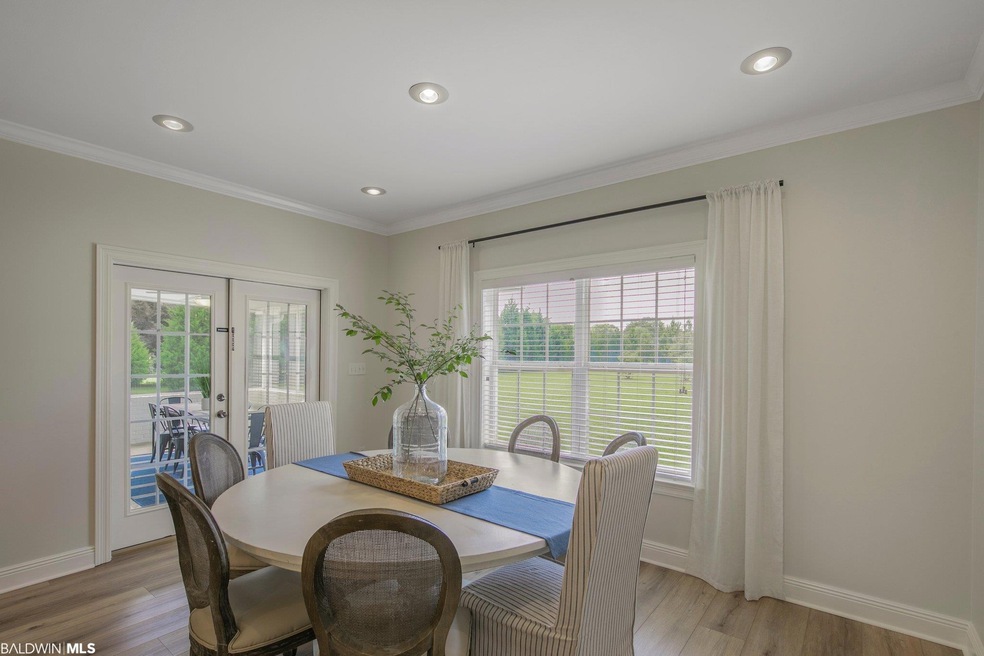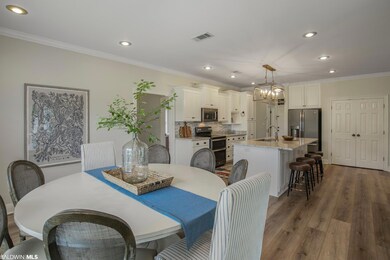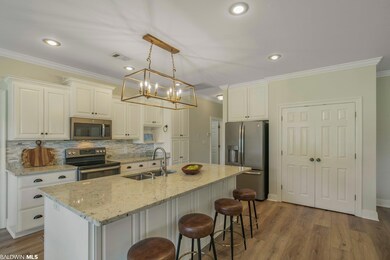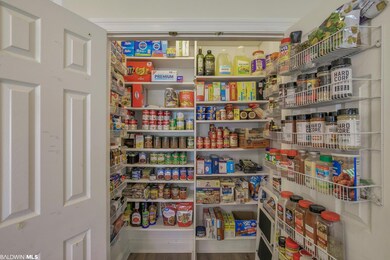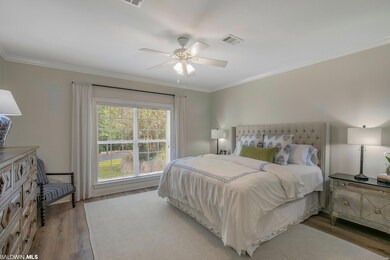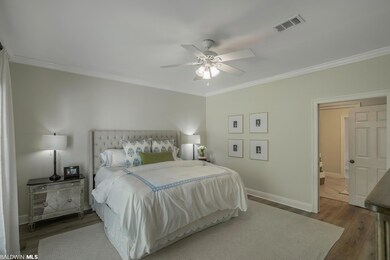
1455 Martin Ln Atmore, AL 36502
Estimated Value: $349,000 - $453,000
Highlights
- Barn
- Heavily Wooded Lot
- Traditional Architecture
- View of Trees or Woods
- Recreation Room
- Main Floor Primary Bedroom
About This Home
As of August 2023Welcome to 1455 Martin Lane, where this pristine home and blossoming landscape lives. This charming painted brick home makes you feel welcome as soon as you enter the front door. Greeted with a gorgeous foyer and view of the private backyard, you will be anxious to see what this home has to offer. This open concept living/dining/kitchen features custom molding and built-ins, new floors, fresh paint and natural light galore, which will make this space one of your favorites. Step from the living room into the screened sun porch which provides a picturesque atmosphere for cozy evenings. The custom kitchen was built for function. Everything is perfectly designed. From the granite counter tops, tile backsplash, double ovens, to the double door pantry space, and the oversized island. An enormous master suite will become your sanctuary at the end of a long day. Sitting area, double walk-in closets, dual vanities, and separate shower/tub space are just a few of the top notch features this master offers. Three other generously sized bedrooms with walk-in closets provide an abundant amount of space for family and friends to sleep comfortably, along with a large guest bath. The upstairs Bonus space is a great place for a playroom, office/study, additional bedroom or second TV spot. Let's not forget the 30 x 40 barn that offers a 21x12 covered porch with sink and cooking area. Schedule your appointment today to make this house your home. You don't want to miss out on this one! 2 HVAC systems (2018), New roof (2020), Whole house stand by generator (2017), New paint interior & exterior: walls, trim, and doors (2023), New flooring throughout (2022). Clean home inspection & termite report from the first week of June 2023 are in the documents.
Home Details
Home Type
- Single Family
Est. Annual Taxes
- $2,164
Year Built
- Built in 2004
Lot Details
- 1.3 Acre Lot
- Lot Dimensions are 150x376
- Level Lot
- Heavily Wooded Lot
Home Design
- Traditional Architecture
- Brick Exterior Construction
- Slab Foundation
- Dimensional Roof
- Ridge Vents on the Roof
- Masonry
Interior Spaces
- 2,577 Sq Ft Home
- 1.5-Story Property
- High Ceiling
- ENERGY STAR Qualified Ceiling Fan
- Ceiling Fan
- Double Pane Windows
- ENERGY STAR Qualified Windows
- Window Treatments
- Living Room
- Breakfast Room
- Home Office
- Recreation Room
- Bonus Room
- Screened Porch
- Storage
- Utility Room
- Utility Room Outside
- Views of Woods
Kitchen
- Eat-In Kitchen
- Convection Oven
- Electric Range
- Microwave
- Dishwasher
- Disposal
Flooring
- Carpet
- Tile
- Vinyl
Bedrooms and Bathrooms
- 4 Bedrooms
- Primary Bedroom on Main
- Split Bedroom Floorplan
- En-Suite Primary Bedroom
- En-Suite Bathroom
- Dual Closets
- 2 Full Bathrooms
- Dual Vanity Sinks in Primary Bathroom
- Private Water Closet
- Bathtub and Shower Combination in Primary Bathroom
- Garden Bath
Laundry
- Dryer
- Washer
Home Security
- Security Lights
- Fire and Smoke Detector
Parking
- 3 Car Garage
- Automatic Garage Door Opener
Eco-Friendly Details
- Energy-Efficient Appliances
- ENERGY STAR Qualified Equipment for Heating
Schools
- Not Baldwin County Elementary And Middle School
Utilities
- Zoned Heating and Cooling
- ENERGY STAR Qualified Air Conditioning
- Heat Pump System
- Heating System Uses Natural Gas
- Underground Utilities
- Power Generator
- Electric Water Heater
- Internet Available
- Satellite Dish
- Cable TV Available
Additional Features
- Outdoor Storage
- Barn
Community Details
- Atmore Subdivision
Listing and Financial Details
- Assessor Parcel Number 26-09-30-3-001-006.032
Ownership History
Purchase Details
Home Financials for this Owner
Home Financials are based on the most recent Mortgage that was taken out on this home.Purchase Details
Home Financials for this Owner
Home Financials are based on the most recent Mortgage that was taken out on this home.Similar Homes in Atmore, AL
Home Values in the Area
Average Home Value in this Area
Purchase History
| Date | Buyer | Sale Price | Title Company |
|---|---|---|---|
| Austin Lee T | $403,400 | -- | |
| Weatherford James L | $245,000 | -- |
Property History
| Date | Event | Price | Change | Sq Ft Price |
|---|---|---|---|---|
| 08/15/2023 08/15/23 | Sold | $445,000 | -5.3% | $173 / Sq Ft |
| 07/11/2023 07/11/23 | Pending | -- | -- | -- |
| 06/16/2023 06/16/23 | Price Changed | $469,900 | -4.1% | $182 / Sq Ft |
| 06/09/2023 06/09/23 | For Sale | $489,900 | +10.1% | $190 / Sq Ft |
| 06/09/2023 06/09/23 | Off Market | $445,000 | -- | -- |
| 06/07/2023 06/07/23 | For Sale | $489,900 | +21.4% | $190 / Sq Ft |
| 08/31/2022 08/31/22 | Sold | $403,400 | +0.9% | $157 / Sq Ft |
| 07/24/2022 07/24/22 | Pending | -- | -- | -- |
| 07/19/2022 07/19/22 | For Sale | $399,900 | +63.2% | $155 / Sq Ft |
| 05/02/2016 05/02/16 | Sold | $245,000 | 0.0% | $77 / Sq Ft |
| 03/22/2016 03/22/16 | Pending | -- | -- | -- |
| 02/15/2016 02/15/16 | For Sale | $245,000 | -- | $77 / Sq Ft |
Tax History Compared to Growth
Tax History
| Year | Tax Paid | Tax Assessment Tax Assessment Total Assessment is a certain percentage of the fair market value that is determined by local assessors to be the total taxable value of land and additions on the property. | Land | Improvement |
|---|---|---|---|---|
| 2024 | $2,164 | $44,260 | $0 | $0 |
| 2023 | $2,164 | $63,980 | $0 | $0 |
| 2022 | $0 | $24,540 | $0 | $0 |
| 2021 | $0 | $24,540 | $0 | $0 |
| 2020 | $0 | $24,540 | $0 | $0 |
| 2019 | $2,266 | $24,540 | $0 | $0 |
| 2018 | $0 | $24,540 | $0 | $0 |
| 2017 | $0 | $26,100 | $0 | $0 |
| 2015 | -- | $22,422 | $1,462 | $20,960 |
| 2014 | -- | $22,662 | $1,462 | $21,200 |
Agents Affiliated with this Home
-
Taylor Lee

Seller's Agent in 2023
Taylor Lee
PHD Realty, LLC
(251) 294-2060
198 Total Sales
-
David Dobson

Buyer's Agent in 2023
David Dobson
Southern Real Estate - Atmore
(850) 637-4227
417 Total Sales
-
Karen Taylor

Seller's Agent in 2022
Karen Taylor
Bailey Realty Group, LLC
(251) 232-9998
88 Total Sales
-
Debbie Rowell

Seller's Agent in 2016
Debbie Rowell
Southern Real Estate - Atmore
(251) 294-6999
432 Total Sales
Map
Source: Baldwin REALTORS®
MLS Number: 347029
APN: 26-09-30-3-001-006.032
- 0 Cindebran Dr Unit 308413
- 1671 Rockaway Creek Rd
- 917 Rockaway Creek Rd
- 404 Tatom Ave
- 1838 Dogwood Dr
- 00 Longleaf Ridge Rd
- 613 S Carney St
- 300 Brookwood Rd
- 102 Magnolia St
- 803 S Pensacola Ave
- 215 E Pine St
- 18 Rollins Place
- 0 E Owens St Unit 666137
- 0 E Owens St Unit 9,10 364614
- 00 Hwy 31
- 210 Mcrae St
- 115 N Main St
- 501 S Presley St
- 0 S Presley St Unit 1 367038
- 0 S Presley St Unit 7445099
- 1455 Martin Ln
- 1413 Martin Ln
- 811 Whippoorwill Ln
- 1403 Martin Ln
- 787 Whippoorwill Ln
- 1420 Rockaway Creek Rd
- 1021 Whippoorwill Ln
- 1190 Rockaway Creek Rd
- 734 Bob White Dr
- 812 Whippoorwill Ln
- 800BLOCK Whippoorwill Ln
- 792 Whippoorwill Ln
- 832 Whippoorwill Ln
- 761 Bob White Dr
- 1504 Rockaway Creek Rd
- 700 Whippoorwill Ln
- 776 Whippoorwill Ln
- 500 Rockaway Creek Rd
- 1435 Rockaway Creek Rd
- 1415 Rockaway Creek Rd
