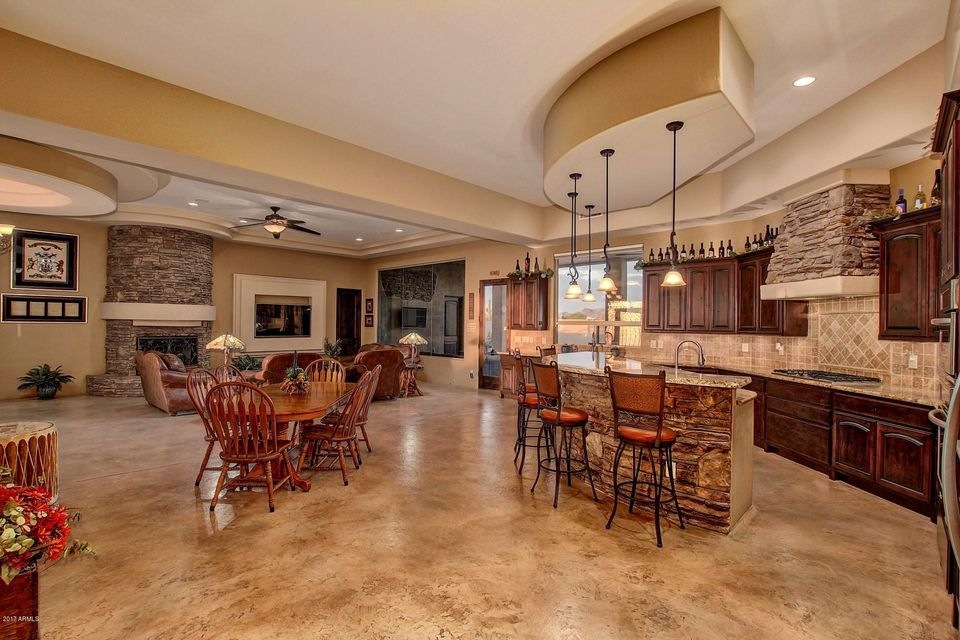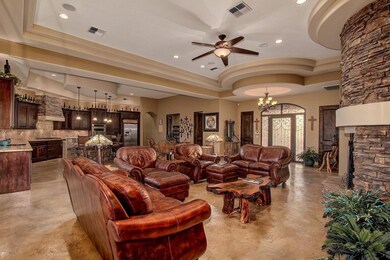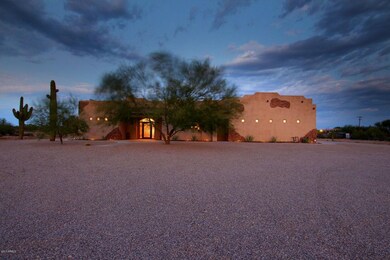
1455 N Tomahawk Rd Apache Junction, AZ 85119
Highlights
- Private Pool
- 2.5 Acre Lot
- Fireplace in Primary Bedroom
- City Lights View
- Two Primary Bathrooms
- Santa Fe Architecture
About This Home
As of January 2018Stunning custom home soaring 12-foot ceilings and Million Dollar views of Superstition Mountain on 2.5 acres with Saguaro cacti gracing the property. The floors are low maintenance, stained, stamped concrete throughout the home. The home features 8-foot Alder wood doors. The spacious kitchen boasts 42” solid Alder wood cabinets with built in Stainless Steel appliances, which include a 5 burner gas stove with a ventilated custom stone range hood, microwave and conventional/convection oven. A huge island with a stone front, a second sink, the lovely tile backsplash and beautiful granite countertops compliment this beautiful kitchen. Cabinet top and floor lighting add ambience to this spectacular room. The fabulous great room has large windows with a dramatic view of Superstition Mountain, a coffered ceiling with recessed lighting, a dramatic foyer with an amazing glass/wrought iron door and a remarkable chandelier. There is a floor to ceiling gas stone fireplace in the great room, which also features a whole house surround sound system for the home and patio for both TV and music. This home features two master suites in a split floor plan, both with breathtaking views of Superstition Mountain and direct access to the patio and pool. The first master has a gas stone fireplace, with an en-suite bathroom with his and hers sinks/cabinets and a large walk-in shower with 6 shower heads and seating. It also features a large Jacuzzi tub and adjoins the walk-in closet. This closet has built in drawers, cabinets, a bench, shelving and a large island. It is closet heaven! The large laundry room adjoins the walk-in closet. More 42" Alder wood cabinets and granite cabinet tops, as well as a sink and built in ironing board compliment this great laundry room. The second master is very large with a huge walk-in closet, a tiled Jacuzzi tub/shower, large window with stellar view of Superstition Mountain and its own exit to the pool and patio. The third bedroom is also very spacious with an outdoor exit and a lovely north mountain view and a walk-in closet and en-suite bathroom. The fourth bedroom is being used as an office currently, but also offers a full bathroom and walk-in closet and its own outside entrance and exit to the garage. The covered patio has a fabulous pebble tech Salt Water pool with waterfall grotto and updated landscaping. You do not want to miss going up the spiral staircase to see the stunning 360-degree mountain and city lights views on the rooftop deck that has a custom gas stone fire pit. There is a 4 car attached garage with a large storage closet, an RV hook up, sink, cabinets, workbench and a home gym. This home is just gorgeous inside and out! Please ask your Agent for a list of current upgrades to the home.
Last Agent to Sell the Property
West USA Realty License #SA569237000 Listed on: 09/05/2017

Home Details
Home Type
- Single Family
Est. Annual Taxes
- $4,937
Year Built
- Built in 2006
Lot Details
- 2.5 Acre Lot
- Desert faces the front and back of the property
- Block Wall Fence
- Sprinklers on Timer
Parking
- 4 Car Direct Access Garage
- Garage ceiling height seven feet or more
- Side or Rear Entrance to Parking
- Garage Door Opener
- Circular Driveway
Property Views
- City Lights
- Mountain
Home Design
- Santa Fe Architecture
- Wood Frame Construction
- Reflective Roof
- Foam Roof
- Stucco
Interior Spaces
- 3,590 Sq Ft Home
- 1-Story Property
- Central Vacuum
- Ceiling height of 9 feet or more
- Ceiling Fan
- Gas Fireplace
- Double Pane Windows
- Living Room with Fireplace
- 2 Fireplaces
- Concrete Flooring
- Laundry in unit
Kitchen
- Breakfast Bar
- Gas Cooktop
- <<builtInMicrowave>>
- Dishwasher
- Kitchen Island
- Granite Countertops
Bedrooms and Bathrooms
- 4 Bedrooms
- Fireplace in Primary Bedroom
- Walk-In Closet
- Two Primary Bathrooms
- Primary Bathroom is a Full Bathroom
- 4 Bathrooms
- Dual Vanity Sinks in Primary Bathroom
- <<bathWSpaHydroMassageTubToken>>
- Bathtub With Separate Shower Stall
Home Security
- Security System Owned
- Smart Home
Accessible Home Design
- No Interior Steps
Pool
- Private Pool
- Pool Pump
Outdoor Features
- Balcony
- Covered patio or porch
- Fire Pit
Schools
- Desert Vista Elementary School
- Cactus Canyon Junior High
- Apache Junction High School
Utilities
- Refrigerated Cooling System
- Heating Available
- Water Filtration System
- Well
- Tankless Water Heater
- Septic Tank
- High Speed Internet
- Cable TV Available
Community Details
- No Home Owners Association
- S15 T1n R8e Subdivision
Listing and Financial Details
- Assessor Parcel Number 100-26-007
Ownership History
Purchase Details
Home Financials for this Owner
Home Financials are based on the most recent Mortgage that was taken out on this home.Purchase Details
Home Financials for this Owner
Home Financials are based on the most recent Mortgage that was taken out on this home.Purchase Details
Home Financials for this Owner
Home Financials are based on the most recent Mortgage that was taken out on this home.Purchase Details
Purchase Details
Purchase Details
Home Financials for this Owner
Home Financials are based on the most recent Mortgage that was taken out on this home.Similar Homes in Apache Junction, AZ
Home Values in the Area
Average Home Value in this Area
Purchase History
| Date | Type | Sale Price | Title Company |
|---|---|---|---|
| Warranty Deed | $650,000 | Clear Title Agency Of Arizon | |
| Warranty Deed | $550,000 | Chicago Title Agency Inc | |
| Warranty Deed | $400,000 | Security Title Agency | |
| Quit Claim Deed | -- | None Available | |
| Trustee Deed | $632,660 | None Available | |
| Warranty Deed | $124,500 | Fidelity National Title Agen | |
| Joint Tenancy Deed | -- | Fidelity National Title Agen |
Mortgage History
| Date | Status | Loan Amount | Loan Type |
|---|---|---|---|
| Previous Owner | $77,500 | Credit Line Revolving | |
| Previous Owner | $417,000 | New Conventional | |
| Previous Owner | $368,000 | New Conventional | |
| Previous Owner | $380,000 | New Conventional | |
| Previous Owner | $675,000 | Construction | |
| Previous Owner | $93,375 | Purchase Money Mortgage |
Property History
| Date | Event | Price | Change | Sq Ft Price |
|---|---|---|---|---|
| 01/19/2018 01/19/18 | Sold | $650,000 | -2.8% | $181 / Sq Ft |
| 08/30/2017 08/30/17 | For Sale | $669,000 | +21.6% | $186 / Sq Ft |
| 04/17/2015 04/17/15 | Sold | $550,000 | -5.2% | $153 / Sq Ft |
| 02/16/2015 02/16/15 | Pending | -- | -- | -- |
| 12/19/2014 12/19/14 | Price Changed | $579,900 | -1.7% | $162 / Sq Ft |
| 11/06/2014 11/06/14 | Price Changed | $590,000 | -1.7% | $164 / Sq Ft |
| 09/22/2014 09/22/14 | Price Changed | $599,900 | -4.6% | $167 / Sq Ft |
| 08/21/2014 08/21/14 | For Sale | $629,000 | -- | $175 / Sq Ft |
Tax History Compared to Growth
Tax History
| Year | Tax Paid | Tax Assessment Tax Assessment Total Assessment is a certain percentage of the fair market value that is determined by local assessors to be the total taxable value of land and additions on the property. | Land | Improvement |
|---|---|---|---|---|
| 2025 | $6,024 | $89,569 | -- | -- |
| 2024 | $5,921 | $92,517 | -- | -- |
| 2023 | $5,921 | $71,167 | $13,218 | $57,949 |
| 2022 | $5,652 | $59,859 | $8,787 | $51,072 |
| 2021 | $5,769 | $54,265 | $0 | $0 |
| 2020 | $5,605 | $49,901 | $0 | $0 |
| 2019 | $5,352 | $44,736 | $0 | $0 |
| 2018 | $5,231 | $42,111 | $0 | $0 |
| 2017 | $5,077 | $45,496 | $0 | $0 |
| 2016 | $4,937 | $46,477 | $5,827 | $40,649 |
| 2014 | $4,702 | $31,020 | $4,503 | $26,517 |
Agents Affiliated with this Home
-
Lisa Etchells

Seller's Agent in 2018
Lisa Etchells
West USA Realty
(480) 229-3103
42 Total Sales
-
Shawn Rogers

Seller Co-Listing Agent in 2018
Shawn Rogers
West USA Realty
(480) 313-7031
8 in this area
469 Total Sales
-
Angela Larson

Buyer's Agent in 2018
Angela Larson
Keller Williams Realty Phoenix
(480) 703-9035
156 in this area
314 Total Sales
-
Joe Del Re

Seller's Agent in 2015
Joe Del Re
Good Oak Real Estate
(602) 920-5395
14 Total Sales
-
Jonas Funston

Buyer's Agent in 2015
Jonas Funston
Realty One Group
(480) 313-6181
2 in this area
233 Total Sales
Map
Source: Arizona Regional Multiple Listing Service (ARMLS)
MLS Number: 5655878
APN: 100-26-007
- 1420 N Wickiup Rd
- 1527 N Wickiup Rd
- 0 E Tepee -- N
- 1907 E Foothill St
- 1018 N Wickiup Rd
- 2171 N Apache Trail Unit A
- 1623 E Hidalgo St
- 2570 E Manzanita St
- 1500 +/- N Cortez Rd
- 1330 E Scenic St
- 2235 E Cody St
- 939 N Acacia Rd Unit LOT 2
- 1355 E Scenic St
- 144 N Cactus Rd
- 1400+/- N Hilton Rd
- 669 E Scenic St
- 2150 E Tepee St
- 250 S Tomahawk Rd Unit 287
- 250 S Tomahawk Rd Unit 19
- 176 N Acacia Rd






