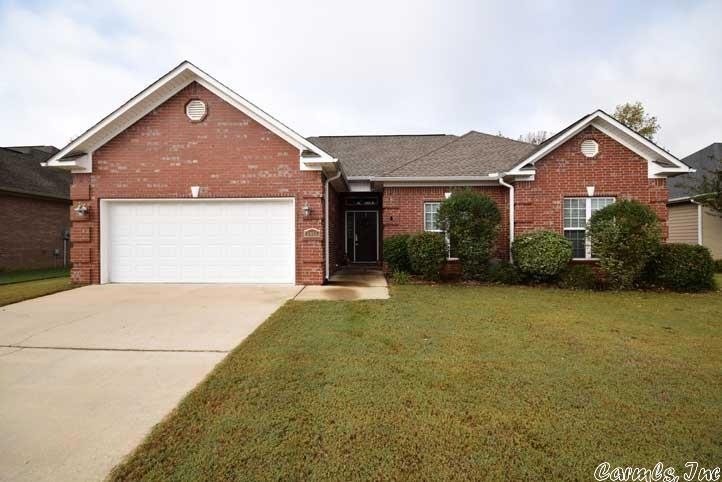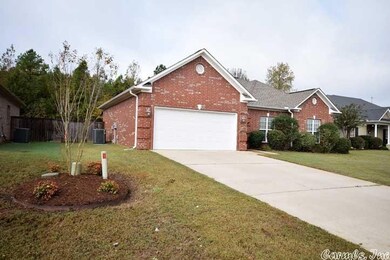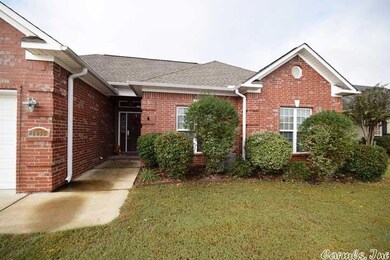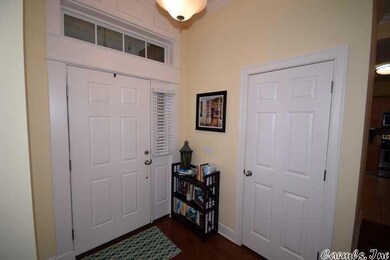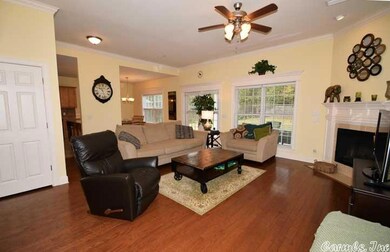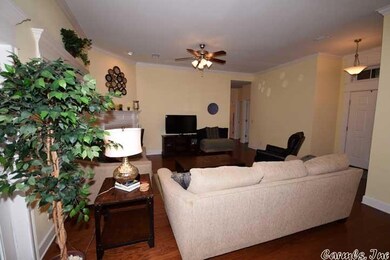
1455 Norbert Cir Conway, AR 72034
3
Beds
2
Baths
1,655
Sq Ft
0.25
Acres
Highlights
- Traditional Architecture
- Wood Flooring
- Porch
- Ellen Smith Elementary School Rated A-
- Whirlpool Bathtub
- Walk-In Closet
About This Home
As of March 2016Great home in Ellen Smith School zone with a backyard that backs up to woods! Nice kitchen, beautiful living area with wood floors. This gorgeous home is move-in ready!
Home Details
Home Type
- Single Family
Est. Annual Taxes
- $1,268
Year Built
- Built in 2008
Lot Details
- 0.25 Acre Lot
- Wood Fence
- Landscaped
- Level Lot
HOA Fees
- $4 Monthly HOA Fees
Parking
- 2 Car Garage
Home Design
- Traditional Architecture
- Brick Exterior Construction
- Slab Foundation
- Architectural Shingle Roof
Interior Spaces
- 1,655 Sq Ft Home
- 1-Story Property
- Ceiling Fan
- Electric Fireplace
- Insulated Windows
- Insulated Doors
- Combination Kitchen and Dining Room
- Fire and Smoke Detector
Kitchen
- Electric Range
- Stove
- Microwave
- Dishwasher
- Disposal
Flooring
- Wood
- Carpet
Bedrooms and Bathrooms
- 3 Bedrooms
- Walk-In Closet
- 2 Full Bathrooms
- Whirlpool Bathtub
Laundry
- Laundry Room
- Washer Hookup
Outdoor Features
- Patio
- Porch
Schools
- Ellen Smith Elementary School
- Conway Middle School
- Conway High School
Utilities
- Central Heating and Cooling System
- Underground Utilities
- Co-Op Electric
- Electric Water Heater
- Cable TV Available
Ownership History
Date
Name
Owned For
Owner Type
Purchase Details
Listed on
Feb 23, 2015
Closed on
Mar 27, 2015
Bought by
Beach Christopher and Beach Morgan
Seller's Agent
Elizabeth Parsley-Tucker
RE/MAX Elite Conway Branch
Buyer's Agent
Anthony Walker
Homeward Realty
List Price
$172,900
Sold Price
$170,000
Premium/Discount to List
-$2,900
-1.68%
Current Estimated Value
Home Financials for this Owner
Home Financials are based on the most recent Mortgage that was taken out on this home.
Estimated Appreciation
$109,779
Avg. Annual Appreciation
5.01%
Original Mortgage
$161,500
Interest Rate
3.88%
Mortgage Type
New Conventional
Purchase Details
Closed on
Apr 30, 2010
Sold by
Kerr Caleb Alan and Kerr Hilary Stevenson
Bought by
Yeatman Harry W and Yeatman Julianna S
Home Financials for this Owner
Home Financials are based on the most recent Mortgage that was taken out on this home.
Original Mortgage
$157,102
Interest Rate
4.75%
Mortgage Type
FHA
Purchase Details
Closed on
Jun 25, 2008
Bought by
Kerr
Home Financials for this Owner
Home Financials are based on the most recent Mortgage that was taken out on this home.
Original Mortgage
$153,000
Interest Rate
6.11%
Mortgage Type
New Conventional
Purchase Details
Closed on
Nov 6, 2007
Bought by
Abide
Home Financials for this Owner
Home Financials are based on the most recent Mortgage that was taken out on this home.
Original Mortgage
$134,400
Interest Rate
6.37%
Mortgage Type
Future Advance Clause Open End Mortgage
Purchase Details
Closed on
Nov 1, 2007
Sold by
Marlise Manor Llc
Bought by
Abide Llc
Home Financials for this Owner
Home Financials are based on the most recent Mortgage that was taken out on this home.
Original Mortgage
$134,400
Interest Rate
6.37%
Mortgage Type
Future Advance Clause Open End Mortgage
Similar Homes in Conway, AR
Create a Home Valuation Report for This Property
The Home Valuation Report is an in-depth analysis detailing your home's value as well as a comparison with similar homes in the area
Home Values in the Area
Average Home Value in this Area
Purchase History
| Date | Type | Sale Price | Title Company |
|---|---|---|---|
| Warranty Deed | $170,000 | -- | |
| Warranty Deed | $160,000 | -- | |
| Warranty Deed | $171,000 | -- | |
| Warranty Deed | $32,000 | -- | |
| Warranty Deed | $32,000 | None Available | |
| Warranty Deed | $32,000 | -- |
Source: Public Records
Mortgage History
| Date | Status | Loan Amount | Loan Type |
|---|---|---|---|
| Open | $90,000 | New Conventional | |
| Closed | $30,804 | Credit Line Revolving | |
| Open | $168,884 | FHA | |
| Closed | $161,500 | New Conventional | |
| Previous Owner | $157,102 | FHA | |
| Previous Owner | $153,000 | New Conventional | |
| Previous Owner | $134,400 | Future Advance Clause Open End Mortgage |
Source: Public Records
Property History
| Date | Event | Price | Change | Sq Ft Price |
|---|---|---|---|---|
| 03/17/2016 03/17/16 | Sold | $172,000 | -1.7% | $104 / Sq Ft |
| 02/16/2016 02/16/16 | Pending | -- | -- | -- |
| 10/28/2015 10/28/15 | For Sale | $174,900 | +2.9% | $106 / Sq Ft |
| 03/27/2015 03/27/15 | Sold | $170,000 | -1.7% | $103 / Sq Ft |
| 02/25/2015 02/25/15 | Pending | -- | -- | -- |
| 02/23/2015 02/23/15 | For Sale | $172,900 | -- | $104 / Sq Ft |
Source: Cooperative Arkansas REALTORS® MLS
Tax History Compared to Growth
Tax History
| Year | Tax Paid | Tax Assessment Tax Assessment Total Assessment is a certain percentage of the fair market value that is determined by local assessors to be the total taxable value of land and additions on the property. | Land | Improvement |
|---|---|---|---|---|
| 2024 | $1,910 | $48,610 | $6,000 | $42,610 |
| 2023 | $1,819 | $35,940 | $6,000 | $29,940 |
| 2022 | $1,444 | $35,940 | $6,000 | $29,940 |
| 2021 | $1,391 | $35,940 | $6,000 | $29,940 |
| 2020 | $1,307 | $33,250 | $6,000 | $27,250 |
| 2019 | $1,307 | $33,250 | $6,000 | $27,250 |
| 2018 | $1,332 | $33,250 | $6,000 | $27,250 |
| 2017 | $1,332 | $33,250 | $6,000 | $27,250 |
| 2016 | $1,332 | $33,250 | $6,000 | $27,250 |
| 2015 | $1,620 | $32,010 | $6,000 | $26,010 |
| 2014 | $1,270 | $32,010 | $6,000 | $26,010 |
Source: Public Records
Agents Affiliated with this Home
-
Anthony Walker

Seller's Agent in 2016
Anthony Walker
Homeward Realty
(870) 725-6205
62 in this area
266 Total Sales
-
Lucas Moore

Buyer's Agent in 2016
Lucas Moore
IRealty Arkansas - Cabot
(501) 554-1879
3 in this area
55 Total Sales
-
Elizabeth Parsley-Tucker

Seller's Agent in 2015
Elizabeth Parsley-Tucker
RE/MAX
(501) 730-4851
115 in this area
231 Total Sales
Map
Source: Cooperative Arkansas REALTORS® MLS
MLS Number: 15031296
APN: 711-12504-320
Nearby Homes
- 2395 Bridgegate Dr
- 2342 Holly Hill Dr
- 1325 Clarence Dr
- 2265 Rosemary Dr
- 2333 Pleasant Cove
- 1130 Clarence Dr
- 1310 Josita Cir
- 2130 Wilmington Dr
- 1045 Spatz Cir
- 2705 Muscadine
- 00 Sagegrass
- 1325 Crosspoint Rd
- 1415 Hathaway Dr
- 1340 Biltmore Gardens
- 1225 Crosspoint Rd
- 1925 Massee Gardens
- 1700 Hosta
- 1980 Massee Gardens
- 2705 Makenzie Dr
- 2570 Zoysia Ln
