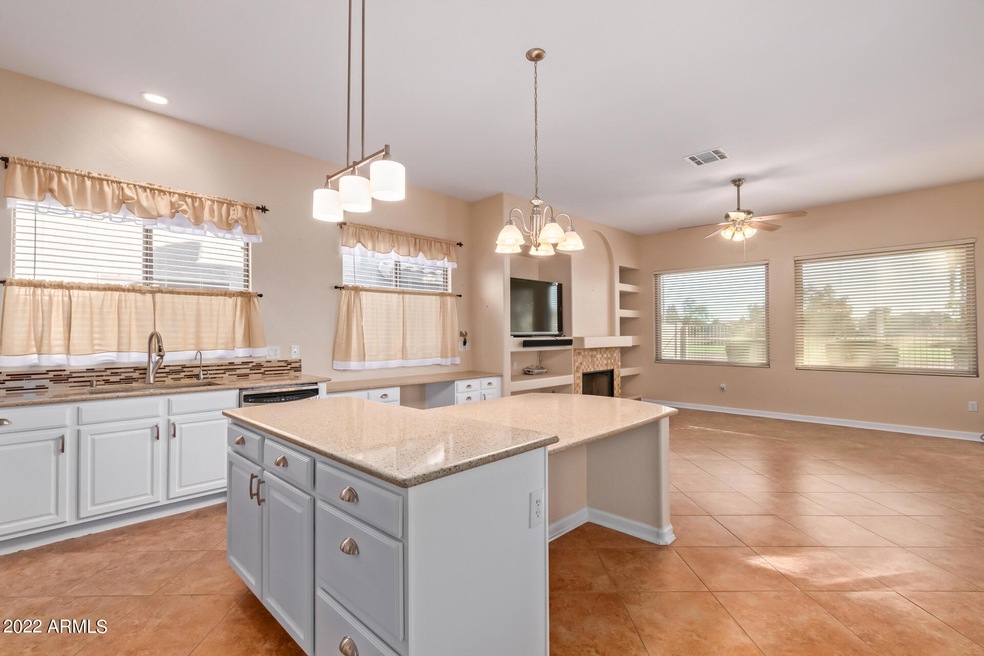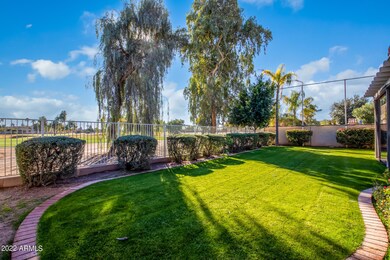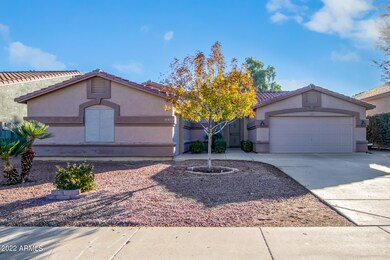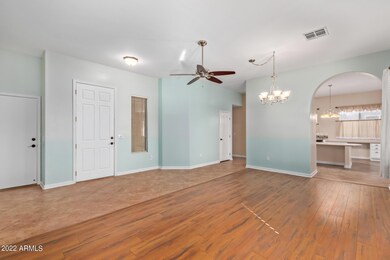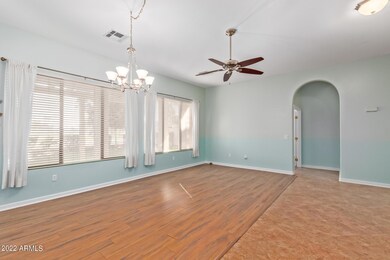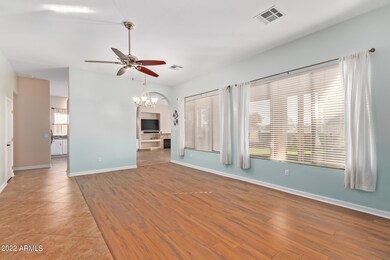
1455 S Sandstone St Unit 6 Gilbert, AZ 85296
East Gilbert NeighborhoodEstimated Value: $568,000 - $605,000
Highlights
- On Golf Course
- Vaulted Ceiling
- Hydromassage or Jetted Bathtub
- Mesquite Elementary School Rated A-
- Wood Flooring
- Covered patio or porch
About This Home
As of January 2022Popular single level floorplan in desirable golf course subdivision! Kitchen with large dining island opens to great room, spacious living/dining area off entry, primary bedroom is split from other 3 bedrooms and laundry room. Upgraded features include soft close kitchen cabinets, stone countertops, gas stove hook-up, gas fireplace, soft water system, quiet garage door opener & newer hot water heater. Flat screen TV & speaker system along with newer washer & dryer still under warranty convey. 3-car garage, extended patio and (recently sodded) grassy back yard with golf course views finish off this terrific Gilbert home!
Last Agent to Sell the Property
Pamela Hammond
HomeSmart License #SA547081000 Listed on: 01/07/2022
Last Buyer's Agent
Walt Danley Local Luxury Christie's International Real Estate License #SA658785000

Home Details
Home Type
- Single Family
Est. Annual Taxes
- $1,935
Year Built
- Built in 1998
Lot Details
- 7,218 Sq Ft Lot
- Desert faces the front of the property
- On Golf Course
- Wrought Iron Fence
- Block Wall Fence
- Front and Back Yard Sprinklers
- Sprinklers on Timer
- Grass Covered Lot
HOA Fees
- $35 Monthly HOA Fees
Parking
- 3 Car Direct Access Garage
- 2 Open Parking Spaces
- Garage Door Opener
Home Design
- Wood Frame Construction
- Tile Roof
- Stucco
Interior Spaces
- 1,976 Sq Ft Home
- 1-Story Property
- Vaulted Ceiling
- Ceiling Fan
- Gas Fireplace
- Double Pane Windows
- Low Emissivity Windows
- Solar Screens
- Family Room with Fireplace
Kitchen
- Eat-In Kitchen
- Breakfast Bar
- Built-In Microwave
- Kitchen Island
Flooring
- Wood
- Carpet
- Tile
- Vinyl
Bedrooms and Bathrooms
- 4 Bedrooms
- Primary Bathroom is a Full Bathroom
- 2 Bathrooms
- Dual Vanity Sinks in Primary Bathroom
- Hydromassage or Jetted Bathtub
- Bathtub With Separate Shower Stall
Schools
- Mesquite Elementary School
- South Valley Jr. High Middle School
- Campo Verde High School
Utilities
- Central Air
- Heating System Uses Natural Gas
- Plumbing System Updated in 2021
- Water Softener
Additional Features
- No Interior Steps
- Covered patio or porch
Listing and Financial Details
- Tax Lot 9
- Assessor Parcel Number 304-25-768
Community Details
Overview
- Association fees include ground maintenance
- Western Skies Association, Phone Number (480) 813-6788
- Western Skies Estates Unit 6 Subdivision
Recreation
- Community Playground
Ownership History
Purchase Details
Purchase Details
Home Financials for this Owner
Home Financials are based on the most recent Mortgage that was taken out on this home.Purchase Details
Home Financials for this Owner
Home Financials are based on the most recent Mortgage that was taken out on this home.Purchase Details
Purchase Details
Purchase Details
Home Financials for this Owner
Home Financials are based on the most recent Mortgage that was taken out on this home.Purchase Details
Purchase Details
Home Financials for this Owner
Home Financials are based on the most recent Mortgage that was taken out on this home.Similar Homes in the area
Home Values in the Area
Average Home Value in this Area
Purchase History
| Date | Buyer | Sale Price | Title Company |
|---|---|---|---|
| Shoop Christopher R | -- | None Listed On Document | |
| Shoop Christopher R | $560,000 | Greystone Title | |
| King William F | $205,000 | American Title Service Agenc | |
| Pogany Angela M | -- | None Available | |
| Pogany Angela M | -- | None Available | |
| Pogany Paul | $180,000 | First American Title | |
| Reedy William J | -- | Capital Title Agency | |
| Reedy William J | $169,000 | Capital Title Agency | |
| Broderick Michael P | $178,222 | Chicago Title Insurance Co |
Mortgage History
| Date | Status | Borrower | Loan Amount |
|---|---|---|---|
| Previous Owner | Shoop Christopher R | $455,250 | |
| Previous Owner | Shoop Chris | $448,000 | |
| Previous Owner | King William F | $143,450 | |
| Previous Owner | King William F | $164,000 | |
| Previous Owner | The Angela Pogany Living Trust | $85,000 | |
| Previous Owner | Pogany Paul | $100,000 | |
| Previous Owner | Broderick Michael P | $161,900 | |
| Closed | Pogany Paul | $100,000 |
Property History
| Date | Event | Price | Change | Sq Ft Price |
|---|---|---|---|---|
| 01/28/2022 01/28/22 | Sold | $560,000 | +6.7% | $283 / Sq Ft |
| 01/10/2022 01/10/22 | Pending | -- | -- | -- |
| 01/07/2022 01/07/22 | For Sale | $525,000 | -- | $266 / Sq Ft |
Tax History Compared to Growth
Tax History
| Year | Tax Paid | Tax Assessment Tax Assessment Total Assessment is a certain percentage of the fair market value that is determined by local assessors to be the total taxable value of land and additions on the property. | Land | Improvement |
|---|---|---|---|---|
| 2025 | $1,877 | $25,549 | -- | -- |
| 2024 | $1,890 | $24,332 | -- | -- |
| 2023 | $1,890 | $40,220 | $8,040 | $32,180 |
| 2022 | $1,832 | $30,210 | $6,040 | $24,170 |
| 2021 | $1,935 | $28,430 | $5,680 | $22,750 |
| 2020 | $1,904 | $26,650 | $5,330 | $21,320 |
| 2019 | $1,751 | $25,350 | $5,070 | $20,280 |
| 2018 | $1,698 | $23,700 | $4,740 | $18,960 |
| 2017 | $1,640 | $22,510 | $4,500 | $18,010 |
| 2016 | $1,691 | $21,750 | $4,350 | $17,400 |
| 2015 | $1,548 | $21,070 | $4,210 | $16,860 |
Agents Affiliated with this Home
-
P
Seller's Agent in 2022
Pamela Hammond
HomeSmart
-
Kristopher Boudreau

Buyer's Agent in 2022
Kristopher Boudreau
Walt Danley Local Luxury Christie's International Real Estate
(480) 695-5914
1 in this area
14 Total Sales
Map
Source: Arizona Regional Multiple Listing Service (ARMLS)
MLS Number: 6339263
APN: 304-25-768
- 1361 E Sheffield Ave Unit 6
- 1567 S Western Skies Dr
- 1015 E Constitution Dr
- 1079 E Jasper Dr
- 1390 E Jasper Dr
- 1410 S Boulder St Unit A
- 1469 S Boulder St Unit C
- 1663 S Boulder St
- 924 E Baylor Ln
- 1446 E Oxford Ln
- 891 E Windsor Dr Unit I
- 1808 S Sailors Way
- 1537 E Shannon St
- 1182 E Harrison St
- 1458 E Black Diamond Dr
- 1576 E Jasper Ct Unit E
- 1253 E Ivanhoe Ct
- 870 E Megan St
- 871 E Sherri Dr
- 1763 S Red Rock St
- 1455 S Sandstone St Unit 6
- 1465 S Sandstone St
- 1445 S Sandstone St
- 1475 S Sandstone St
- 1435 S Sandstone St
- 1425 S Sandstone St
- 1485 S Sandstone St
- 1434 S Sandstone St
- 1189 E Gail Dr
- 1415 S Sandstone St Unit 6
- 1495 S Sandstone St Unit 6
- 1424 S Sandstone St
- 1188 E Betsy Ln
- 1421 S Nielson St
- 1405 S Sandstone St Unit 6
- 1505 S Sandstone St
- 1411 S Nielson St
- 1414 S Sandstone St
- 1179 E Gail Dr
- 1493 S Nielson St
