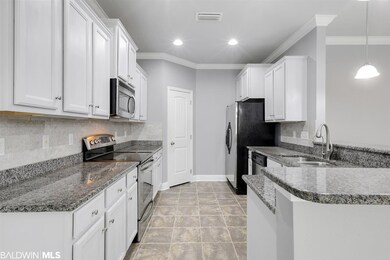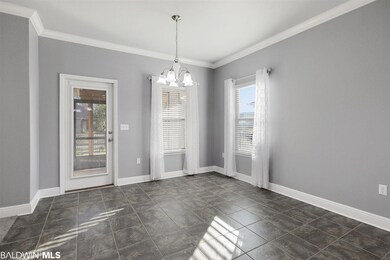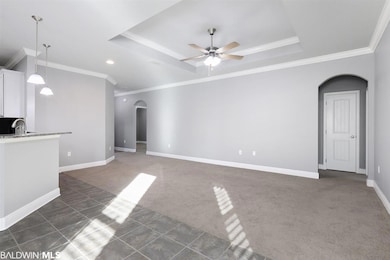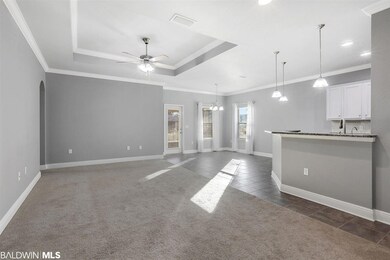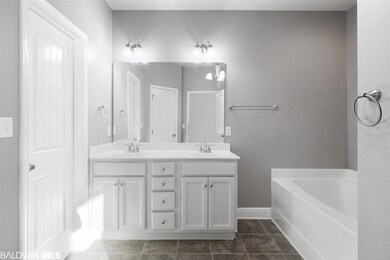
Highlights
- Lake Front
- Craftsman Architecture
- Attached Garage
- Gated Community
- Screened Porch
- Walk-In Closet
About This Home
As of March 2020This LAKE FRONT home is located in the gated community of Cypress Gates. Cypress Gates is minutes from downtown Foley, the hospital, and the white sandy beaches! You can enjoy the lake views from the screened in back porch or the extended patio that features a beautiful pergola. This well maintained home has arched entryways, crown molding, and tray ceilings. The kitchen is equipped with granite counter tops, stainless appliances, tile backsplash, and pantry. The master is roomy and features a garden tub, separate shower, and walk in closet. Home also has a double car garage and all appliances to include washer/dryer convey.
Home Details
Home Type
- Single Family
Est. Annual Taxes
- $572
Year Built
- Built in 2013
Lot Details
- 6,534 Sq Ft Lot
- Lot Dimensions are 60 x 105
- Lake Front
- Fenced
HOA Fees
- $42 Monthly HOA Fees
Home Design
- Craftsman Architecture
- Brick Exterior Construction
- Slab Foundation
- Wood Frame Construction
- Composition Roof
Interior Spaces
- 1,607 Sq Ft Home
- 1-Story Property
- ENERGY STAR Qualified Ceiling Fan
- Ceiling Fan
- Living Room
- Screened Porch
- Utility Room
- Termite Clearance
Kitchen
- Electric Range
- Microwave
- Dishwasher
- Disposal
Flooring
- Carpet
- Tile
Bedrooms and Bathrooms
- 3 Bedrooms
- En-Suite Primary Bedroom
- Walk-In Closet
- 2 Full Bathrooms
- Dual Vanity Sinks in Primary Bathroom
- Garden Bath
- Separate Shower
Laundry
- Dryer
- Washer
Parking
- Attached Garage
- Automatic Garage Door Opener
Schools
- Foley Elementary School
- Foley High School
Additional Features
- Patio
- Central Heating and Cooling System
Listing and Financial Details
- Assessor Parcel Number 54-04-20-3-000-001.035
Community Details
Overview
- Association fees include management, common area maintenance
- Cypress Gates Subdivision
Security
- Gated Community
Ownership History
Purchase Details
Home Financials for this Owner
Home Financials are based on the most recent Mortgage that was taken out on this home.Purchase Details
Purchase Details
Home Financials for this Owner
Home Financials are based on the most recent Mortgage that was taken out on this home.Purchase Details
Purchase Details
Home Financials for this Owner
Home Financials are based on the most recent Mortgage that was taken out on this home.Purchase Details
Home Financials for this Owner
Home Financials are based on the most recent Mortgage that was taken out on this home.Similar Homes in Foley, AL
Home Values in the Area
Average Home Value in this Area
Purchase History
| Date | Type | Sale Price | Title Company |
|---|---|---|---|
| Warranty Deed | $194,000 | None Available | |
| Warranty Deed | $85,000 | None Available | |
| Warranty Deed | $177,000 | None Available | |
| Interfamily Deed Transfer | $133,000 | None Available | |
| Warranty Deed | $169,000 | None Available | |
| Warranty Deed | $160,000 | None Available |
Mortgage History
| Date | Status | Loan Amount | Loan Type |
|---|---|---|---|
| Previous Owner | $141,600 | New Conventional | |
| Previous Owner | $135,200 | Adjustable Rate Mortgage/ARM | |
| Previous Owner | $37,900 | Credit Line Revolving |
Property History
| Date | Event | Price | Change | Sq Ft Price |
|---|---|---|---|---|
| 03/13/2020 03/13/20 | Sold | $194,000 | -2.0% | $121 / Sq Ft |
| 02/12/2020 02/12/20 | Pending | -- | -- | -- |
| 01/21/2020 01/21/20 | For Sale | $198,000 | +13.1% | $123 / Sq Ft |
| 11/06/2013 11/06/13 | Sold | $175,030 | 0.0% | $111 / Sq Ft |
| 10/24/2013 10/24/13 | Pending | -- | -- | -- |
| 12/16/2012 12/16/12 | For Sale | $175,030 | -- | $111 / Sq Ft |
Tax History Compared to Growth
Tax History
| Year | Tax Paid | Tax Assessment Tax Assessment Total Assessment is a certain percentage of the fair market value that is determined by local assessors to be the total taxable value of land and additions on the property. | Land | Improvement |
|---|---|---|---|---|
| 2024 | -- | $25,860 | $3,860 | $22,000 |
| 2023 | $689 | $26,700 | $4,540 | $22,160 |
| 2022 | $0 | $22,160 | $0 | $0 |
| 2021 | $0 | $19,340 | $0 | $0 |
| 2020 | $479 | $18,780 | $0 | $0 |
| 2019 | $475 | $18,640 | $0 | $0 |
| 2018 | $572 | $17,320 | $0 | $0 |
| 2017 | $464 | $18,220 | $0 | $0 |
| 2016 | $441 | $17,340 | $0 | $0 |
| 2015 | $534 | $16,180 | $0 | $0 |
| 2014 | $1,158 | $35,080 | $0 | $0 |
| 2013 | -- | $4,500 | $0 | $0 |
Agents Affiliated with this Home
-

Seller's Agent in 2020
The Dusty Cole Team
RE/MAX on the Coast
(251) 978-8600
764 Total Sales
-

Buyer's Agent in 2020
Tom Stanton
EXIT Realty Gulf Shores
(251) 974-1288
145 Total Sales
-
N
Seller's Agent in 2013
Non Member
Non Member Office
Map
Source: Baldwin REALTORS®
MLS Number: 293668
APN: 54-04-20-3-000-001.035
- 1464 Surrey Loop
- 1468 Surrey Loop
- 1476 Surrey Loop
- 1234 Surrey Loop
- 1424 Surrey Loop
- 1251 Surrey Loop
- 1391 Surrey Loop
- 1388 Surrey Loop
- 321 W Fern Ave
- 517 W Ariel Ave
- 317 W Rosetta Ave
- 317 W Rosetta Ave Unit 10
- 1439 Majesty Loop
- 987 Gibson Ct
- 215 W Palm Ave
- 411 W Camphor Ave
- 409 W Camphor Ave
- 1502 Majesty Loop
- 508 Carol Ann Ct
- 1407 N Alston St

