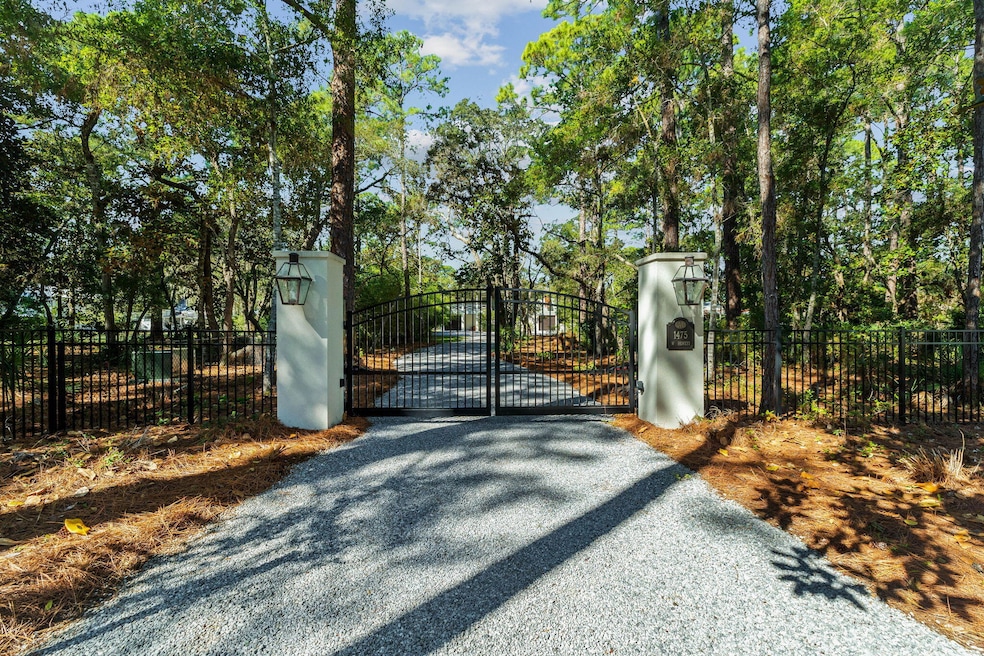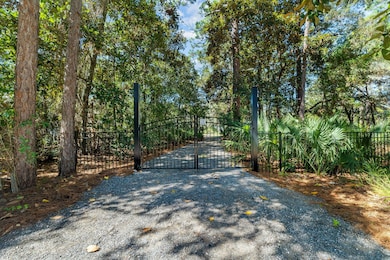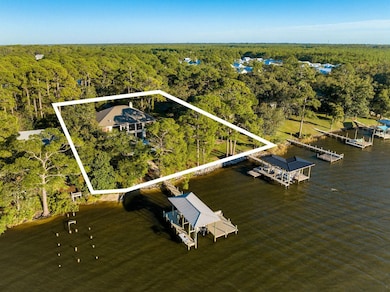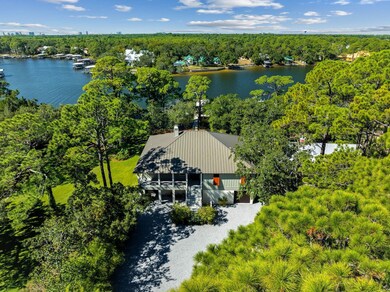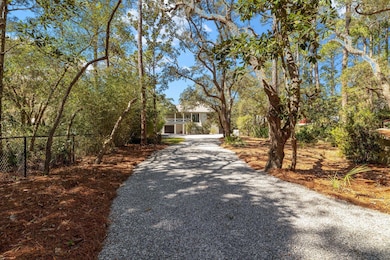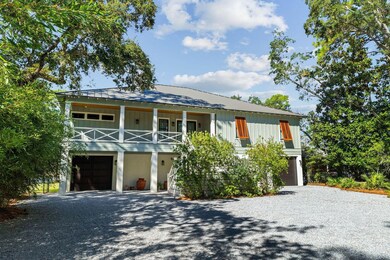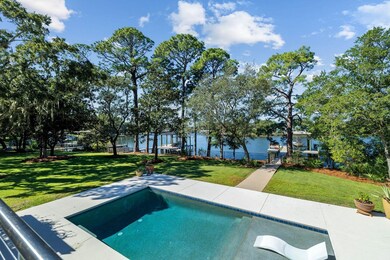
1455 W Hewett Rd Santa Rosa Beach, FL 32459
Estimated payment $31,174/month
Highlights
- Docks
- Parking available for a boat
- Property fronts a bayou
- Van R. Butler Elementary School Rated A-
- Boat Lift
- In Ground Pool
About This Home
(Combined listing for 1455 & 1475 Hewett Rd) Tucked away behind private gates, this extraordinary waterfront estate redefines luxury coastal living on Hewett Bayou with 1.66 acres of prime bayfront land, 170 feet of year-round deep water frontage, and two impeccably designed docks—crafted for those who live life on the water. A winding drive meanders beneath a lush canopy of live oaks and towering pines, setting the stage for an estate that is both exquisite and private.
Built in 2019 by the esteemed Burrell Elliott, this masterfully constructed residence is a testament to superior craftsmanship, offering an elevated fusion of architectural refinement and modern functionality. Every detail has been meticulously curated, from the finest high-end finishes to state-of-the-art appliances, ensuring both comfort and effortless sophistication.
For the dedicated boating enthusiast, this estate is unmatched in its offerings. The two 85' x 407' adjacent lots provide unparalleled privacy and space, while the fully equipped docks - each boasting a 12,000-lb. covered boat lift, fresh water, power, and flow-through platforms - allow for seamless docking, world-class fishing, and endless days on the open water. A full composite-decking dock ensures both durability and timeless appeal.
As the sun melts into the horizon, the waterfront transforms into a serene masterpiece, casting breathtaking golden reflections across the bayou-best enjoyed from the private pool or the elevated outdoor living space, where a 75-inch TV, sound bar, and built-in gas grill create a flawless setting for luxurious al fresco entertaining.
Inside, the chef's kitchen is nothing short of spectacular, featuring a Wolf six-burner range with griddle, Sub-Zero refrigeration, an additional full-size freezer, and a Boos custom butcher block island. A gas fireplace adds warmth to the living area, complemented by tailored window treatments and remote-controlled Hunter Douglas shades, enhancing both privacy and ambiance.
The lower level, a solid concrete block structure with oversized pilings, offers 1,120 square feet of unfinished space, wired for AC and electrical - an exceptional opportunity for expanding living quarters, a guest retreat, or a bespoke workshop. This level also features a bathroom, cast iron Kohler double sink, built-in storage, and workbenches, while composite stairs lead to the upper terrace, seamlessly blending indoor and outdoor living.
Every inch of this estate is engineered for unparalleled convenience and security, with a whole-home generator powered by a 300-gallon owned propane tank, two tankless water heaters, a full water filtration system, two deep-water wells, and Reme Halo UV light air purifiers in both AC handlers. The meticulous attention to detail extends to stainless steel hardware throughout, and every window and door is expertly cased for durability.
As an added advantage, the second vacant lot includes architectural plans for an additional luxury residence, offering the potential for expansion or the preservation of unmatched seclusion. With no HOA restrictions, this estate is a rarity - offering a harmonious blend of privacy, grandeur, and deep water access, ideal for those who appreciate expansive land, oversized garages, and a life seamlessly intertwined with the water.
Fine dining, luxury shopping and leading hospital and medical care are just minutes away. This is more than a home - it is a legacy estate, an exclusive retreat, and a once-in-a-lifetime opportunity to own a meticulously designed coastal sanctuary, where boating, fishing, and effortless luxury converge in perfect harmony.
Listing Agent
Scenic Sotheby's International Realty License #3087176 Listed on: 03/07/2025

Home Details
Home Type
- Single Family
Est. Annual Taxes
- $8,535
Year Built
- Built in 2019
Lot Details
- 1.66 Acre Lot
- Lot Dimensions are 170'x407'
- Property fronts a bayou
- Property fronts a county road
- Property is Fully Fenced
- Level Lot
- Cleared Lot
Parking
- 6 Car Attached Garage
- Parking available for a boat
- RV Access or Parking
Property Views
- Bay
- Bayou
Home Design
- Southern Architecture
- Metal Roof
- Cement Board or Planked
- Stucco
Interior Spaces
- 3,840 Sq Ft Home
- 2-Story Property
- Elevator
- Gas Fireplace
- Double Pane Windows
- Workshop
- Screened Porch
Kitchen
- Gas Oven or Range
- Range Hood
- <<microwave>>
- Freezer
- Ice Maker
- Dishwasher
- Kitchen Island
- Disposal
Flooring
- Wood
- Tile
Bedrooms and Bathrooms
- 3 Bedrooms
Laundry
- Dryer
- Washer
Pool
- In Ground Pool
- Gunite Pool
Outdoor Features
- Rip-Rap
- Boat Lift
- Docks
- Balcony
- Covered Deck
- Open Patio
- Outdoor Kitchen
- Separate Outdoor Workshop
Schools
- Van R Butler Elementary School
- Emerald Coast Middle School
- South Walton High School
Utilities
- Multiple cooling system units
- Propane
- Private Company Owned Well
- Well
- Tankless Water Heater
Community Details
- Hewett Bayou North Santa Rosa Beach Subdivision
Listing and Financial Details
- Assessor Parcel Number 19-2S-20-33000-007-0000
Map
Home Values in the Area
Average Home Value in this Area
Tax History
| Year | Tax Paid | Tax Assessment Tax Assessment Total Assessment is a certain percentage of the fair market value that is determined by local assessors to be the total taxable value of land and additions on the property. | Land | Improvement |
|---|---|---|---|---|
| 2024 | $9,361 | $495,000 | $495,000 | -- |
| 2023 | $9,361 | $1,030,219 | $1,030,219 | $0 |
| 2022 | $4,964 | $535,660 | $370,095 | $165,565 |
| 2021 | $2,548 | $300,840 | $0 | $0 |
| 2020 | $2,589 | $486,949 | $394,910 | $92,039 |
| 2019 | $2,509 | $290,016 | $0 | $0 |
| 2018 | $2,466 | $284,608 | $0 | $0 |
| 2017 | $2,395 | $278,754 | $0 | $0 |
| 2016 | $2,361 | $273,021 | $0 | $0 |
| 2015 | $2,381 | $271,123 | $0 | $0 |
| 2014 | $2,395 | $268,971 | $0 | $0 |
Property History
| Date | Event | Price | Change | Sq Ft Price |
|---|---|---|---|---|
| 07/08/2025 07/08/25 | For Sale | $1,650,000 | -70.0% | -- |
| 03/07/2025 03/07/25 | For Sale | $5,500,000 | +482.0% | $1,432 / Sq Ft |
| 11/01/2021 11/01/21 | Sold | $945,000 | 0.0% | $563 / Sq Ft |
| 09/20/2021 09/20/21 | For Sale | $945,000 | -- | $563 / Sq Ft |
| 09/12/2021 09/12/21 | Pending | -- | -- | -- |
Purchase History
| Date | Type | Sale Price | Title Company |
|---|---|---|---|
| Warranty Deed | $100 | None Listed On Document | |
| Warranty Deed | $1,272,000 | Scenic Title, Llc | |
| Warranty Deed | $945,000 | Setco Services Llc | |
| Warranty Deed | $175,000 | Setco Services Llc | |
| Executors Deed | -- | Attorney |
Similar Homes in Santa Rosa Beach, FL
Source: Emerald Coast Association of REALTORS®
MLS Number: 969167
APN: 19-2S-20-33000-007-0000
- 1475 W Hewett Rd
- 326 Marlberry Trace
- 12 Marlberry Trace
- Lot 47 Marlberry Trace
- LOT 38 Marlberry
- 64 Crepe Myrtle Ln
- 14 Crepe Myrtle Ln
- 21 W Hewett Rd
- Lot 32 Marlberry Trace
- 160 Marlberry Trace
- 17 Bald Eagle Ct Unit 6-G
- 430 Botany Blvd
- 18 Bald Eagle Dr
- 135 Bayou Point Dr
- 35 Blue Bayou Dr
- TBD Blue
- 209 Forest Park Dr
- 97 Bald Eagle Dr
- 126 Topsail Dr
- 20 Talon Way
- 17 Bald Eagle Ct
- 4 Bald Eagle Dr
- 39 Primrose Ct
- 132 Foxmeyer Dr
- 9 Lantana Ct
- 133 Stonegate Dr
- 45 Rosin Cup Cir
- 18 Sleeping Fox Run
- 40 Carson Oaks Ln
- 67 Sandhill Pines Dr
- 73 Sandhill Pines Dr
- 167 Eagle Bay Ln
- 15 Blue Cove Dr
- 93 Dune Lakes Cir
- 183 Sandhill Pines Dr
- 2045 Crystal Lake Dr
- 224 Rearden Way
- 43 Beacon Way
- 200 Sandestin Ln Unit 1416
- 200 Sandestin Ln Unit 1307
