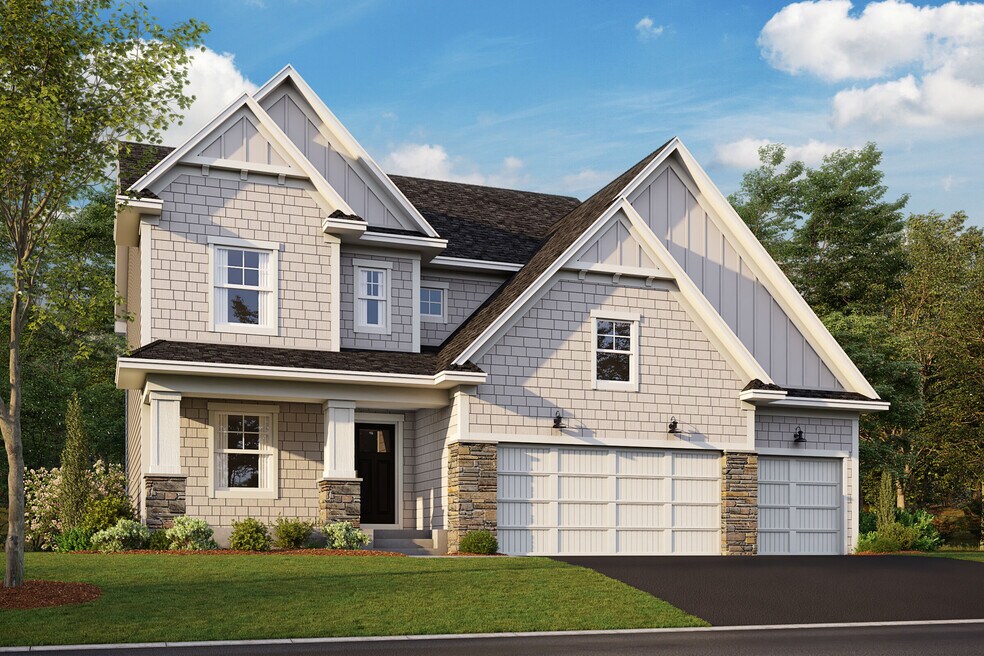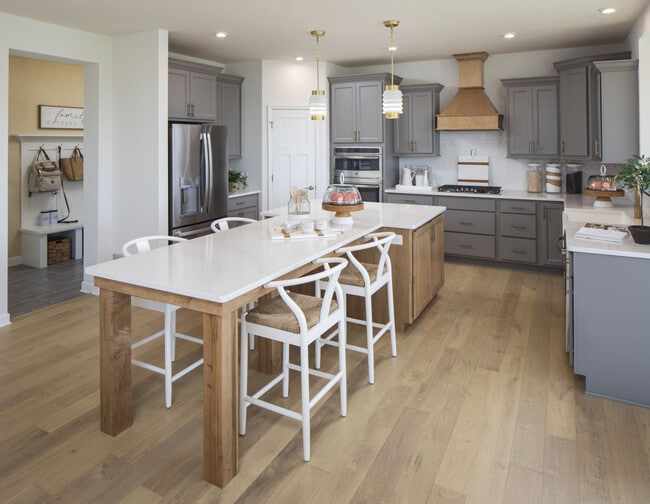
14550 107th Place N Maple Grove, MN 55369
Rush Hollow - NorthEstimated payment $4,855/month
Highlights
- Golf Course Community
- New Construction
- No HOA
- Fernbrook Elementary School Rated A-
- Pond in Community
- Community Fire Pit
About This Home
Located at 14550 107th Place N, Maple Grove, this new construction home built by M/I Homes offers 3,623 square feet of thoughtfully designed living space with 4 bedrooms and 3.5 bathrooms. Home Features: Electric fireplace Morning room Kitchen with an extended island Flex room Walkout basement 3-car garage This newly constructed home showcases quality craftsmanship throughout, with elegant finishes and practical layouts designed for modern living. The generous 3,623 square feet provides plenty of room for both comfortable daily living and special occasions. The kitchen serves as the heart of the home, seamlessly integrating with adjacent living areas to create a flowing, cohesive environment ideal for both everyday meals and special gatherings. The thoughtful floorplan maximizes functionality while maintaining an airy, connected feel. The owner's bedroom offers a private retreat upstairs, complete with an en-suite bathroom for added convenience. Natural light floods the interior spaces, highlighting the careful attention to design elements throughout the home. Built with quality materials and contemporary design principles, this home represents an opportunity to enjoy the benefits of new construction without the wait. Contact our team to learn more about 14550 107th Place N or to schedule your in-person visit! MLS# 6720350
Home Details
Home Type
- Single Family
Parking
- 3 Car Garage
Home Design
- New Construction
Interior Spaces
- 2-Story Property
- Fireplace
- Basement
Bedrooms and Bathrooms
- 4 Bedrooms
Community Details
Overview
- No Home Owners Association
- Pond in Community
- Greenbelt
Amenities
- Community Fire Pit
Recreation
- Golf Course Community
- Park
- Dog Park
- Trails
Matterport 3D Tour
Map
Other Move In Ready Homes in Rush Hollow - North
About the Builder
- Rush Hollow - North
- Rush Hollow - Liberty Collection
- 10520 Harbor Ln N
- 10511 Harbor Ln N
- Rush Hollow - The Villas
- Rush Hollow - The Estates
- 14810 106th Ave N
- 14748 105th Cir N
- 10385 Glacier Ln N
- Sundance Greens - Lifestyle Villa Collection
- Sundance Greens
- 11068 Kingsview Ln N
- Sundance Greens - Prestige Collection
- 11158 Kingsview Ln N
- 15161 110th Ave N
- 15171 110th Ave N
- 15705 112th Ave N
- 15465 112th Ave N
- 15261 110th Ave N
- 15350 110th Ave N





