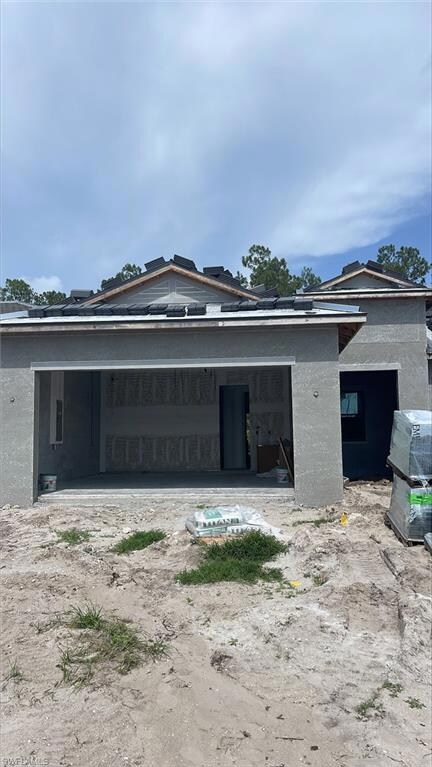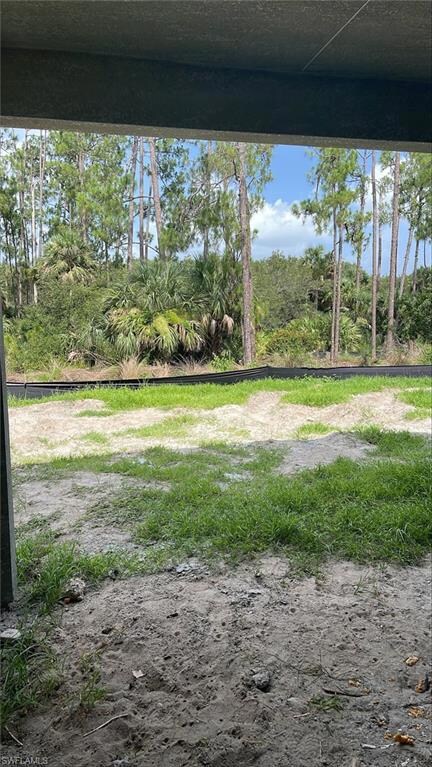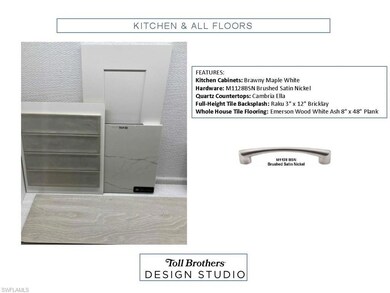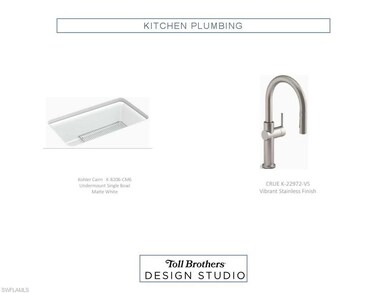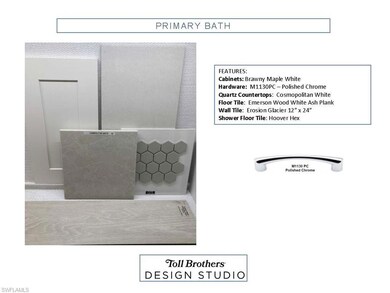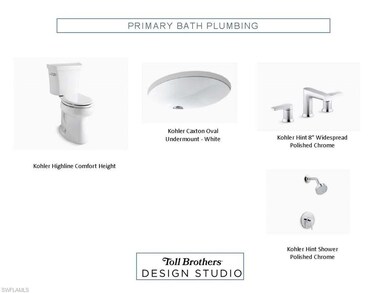
14552 Kingfisher Loop Naples, FL 34120
Rural Estates NeighborhoodHighlights
- Views of Preserve
- Room in yard for a pool
- Exercise Course
- Big Cypress Elementary School Rated A-
- Great Room
- Thermal Windows
About This Home
As of August 2025Available for move-in Nov/Dec 2023. Our Baypointe home design has a thoughtful use of space with 3 bedrooms, 2 baths and a 2-car garage. This home features an upgraded kitchen design with a built-in microwave and wall oven and 5-burner stove top with a vent hood and tile throughout the whole home. A privacy wall and gas line have been added for a future summer kitchen on your lanai to enjoy the outdoors in the beautiful Florida sunshine. The great room features a tray ceiling and large sliding glass doors that offer plenty of natural light. All the windows and doors throughout the home are impact-rated glass.
Last Agent to Sell the Property
Naples TBI Realty LLC License #NAPLES-219541689 Listed on: 07/14/2023
Property Details
Home Type
- Condominium
Est. Annual Taxes
- $6,450
Year Built
- Built in 2023
Lot Details
- East Facing Home
- Gated Home
- Sprinkler System
HOA Fees
- $285 Monthly HOA Fees
Parking
- 2 Car Attached Garage
- Automatic Garage Door Opener
- Deeded Parking
Home Design
- Villa
- Concrete Block With Brick
- Stucco
- Tile
Interior Spaces
- 1,575 Sq Ft Home
- 1-Story Property
- Tray Ceiling
- Thermal Windows
- Great Room
- Combination Dining and Living Room
- Tile Flooring
- Views of Preserve
- Monitored
Kitchen
- Range
- Microwave
- Dishwasher
- Kitchen Island
- Disposal
Bedrooms and Bathrooms
- 3 Bedrooms
- Split Bedroom Floorplan
- Walk-In Closet
- 2 Full Bathrooms
- Shower Only
Laundry
- Laundry Room
- Laundry Tub
- Washer Hookup
Pool
- Room in yard for a pool
Utilities
- Central Heating and Cooling System
- Cable TV Available
Community Details
Overview
- $1,500 Membership Fee
- $285 Secondary HOA Transfer Fee
- 2 Units
- Abaco Pointe Condos
- Abaco Pointe Community
Recreation
- Exercise Course
- Community Pool or Spa Combo
Pet Policy
- Call for details about the types of pets allowed
Security
- High Impact Windows
- High Impact Door
Ownership History
Purchase Details
Purchase Details
Home Financials for this Owner
Home Financials are based on the most recent Mortgage that was taken out on this home.Purchase Details
Similar Homes in Naples, FL
Home Values in the Area
Average Home Value in this Area
Purchase History
| Date | Type | Sale Price | Title Company |
|---|---|---|---|
| Quit Claim Deed | -- | None Listed On Document | |
| Special Warranty Deed | $630,166 | Westminister Title | |
| Special Warranty Deed | $1,035,526 | -- |
Mortgage History
| Date | Status | Loan Amount | Loan Type |
|---|---|---|---|
| Previous Owner | $310,000 | New Conventional |
Property History
| Date | Event | Price | Change | Sq Ft Price |
|---|---|---|---|---|
| 09/15/2025 09/15/25 | Pending | -- | -- | -- |
| 08/01/2025 08/01/25 | Sold | $666,000 | -1.3% | $424 / Sq Ft |
| 03/07/2025 03/07/25 | For Sale | $675,000 | +7.1% | $430 / Sq Ft |
| 10/27/2023 10/27/23 | Sold | $630,166 | -2.5% | $400 / Sq Ft |
| 08/16/2023 08/16/23 | Pending | -- | -- | -- |
| 07/14/2023 07/14/23 | For Sale | $645,995 | -- | $410 / Sq Ft |
Tax History Compared to Growth
Tax History
| Year | Tax Paid | Tax Assessment Tax Assessment Total Assessment is a certain percentage of the fair market value that is determined by local assessors to be the total taxable value of land and additions on the property. | Land | Improvement |
|---|---|---|---|---|
| 2023 | $898 | $87,120 | $87,120 | $0 |
| 2022 | $861 | $72,620 | $0 | $0 |
| 2021 | $754 | $66,018 | $66,018 | $0 |
| 2020 | $260 | $23,000 | $23,000 | $0 |
Agents Affiliated with this Home
-

Seller's Agent in 2025
John Hunt
RE/MAX
(239) 850-2298
2 in this area
31 Total Sales
-

Buyer's Agent in 2025
Jamie Rossi
Downing Frye Realty Inc.
(239) 601-6178
2 in this area
33 Total Sales
-
K
Seller's Agent in 2023
Kathryn Wetherby
Naples TBI Realty LLC
(303) 887-1279
7 in this area
10 Total Sales
-

Seller Co-Listing Agent in 2023
Maryann Sbraga
Naples TBI Realty LLC
(239) 775-2600
17 in this area
79 Total Sales
Map
Source: Naples Area Board of REALTORS®
MLS Number: 223051408
APN: 21800010761
- 14895 Loggerhead Dr
- 14875 Loggerhead Dr
- 7666 Bristol Cir
- 7701 Bristol Cir
- 7614 Bristol Cir
- 14605 Kingfisher Loop
- 7777 Bristol Cir
- 7907 Bristol Cir
- 7894 Bristol Cir
- 14712 Kingfisher Loop
- 7887 Bristol Cir
- 14690 Collier Blvd Unit 1042
- 3829 Helmsman Dr
- 8530 Danbury Blvd Unit 202
- 3725 Helmsman Dr
- 14617 Sutherland Ave Unit 80
- 14625 Sutherland Ave Unit 82

