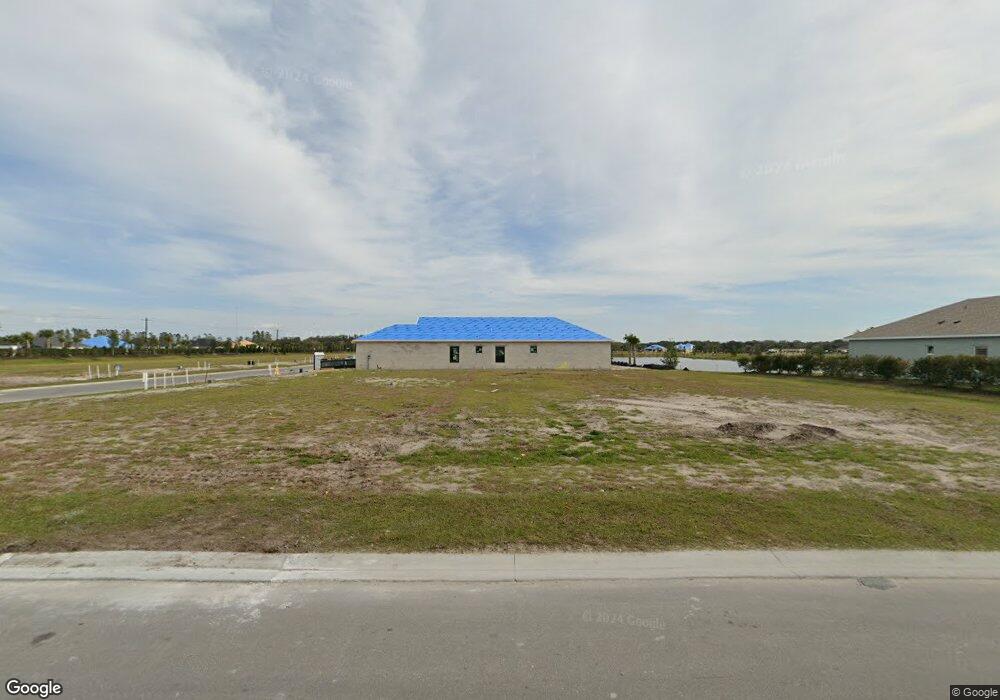14552 Skipping Stone Loop Parrish, FL 34219
Estimated Value: $420,000 - $456,000
3
Beds
2
Baths
1,860
Sq Ft
$236/Sq Ft
Est. Value
About This Home
This home is located at 14552 Skipping Stone Loop, Parrish, FL 34219 and is currently estimated at $439,047, approximately $236 per square foot. 14552 Skipping Stone Loop is a home located in Manatee County with nearby schools including Annie Lucy Williams Elementary School, Buffalo Creek Middle School, and Parrish Community High School.
Ownership History
Date
Name
Owned For
Owner Type
Purchase Details
Closed on
Aug 19, 2024
Sold by
Canoe Creek Investments Llc
Bought by
Keyser Richard Allen and Miranda Jill Elisabeth
Current Estimated Value
Home Financials for this Owner
Home Financials are based on the most recent Mortgage that was taken out on this home.
Original Mortgage
$451,200
Outstanding Balance
$446,172
Interest Rate
6.95%
Mortgage Type
VA
Estimated Equity
-$7,125
Create a Home Valuation Report for This Property
The Home Valuation Report is an in-depth analysis detailing your home's value as well as a comparison with similar homes in the area
Home Values in the Area
Average Home Value in this Area
Purchase History
| Date | Buyer | Sale Price | Title Company |
|---|---|---|---|
| Keyser Richard Allen | $451,200 | Allegiant Title |
Source: Public Records
Mortgage History
| Date | Status | Borrower | Loan Amount |
|---|---|---|---|
| Open | Keyser Richard Allen | $451,200 |
Source: Public Records
Tax History
| Year | Tax Paid | Tax Assessment Tax Assessment Total Assessment is a certain percentage of the fair market value that is determined by local assessors to be the total taxable value of land and additions on the property. | Land | Improvement |
|---|---|---|---|---|
| 2025 | $907 | $401,143 | $79,900 | $321,243 |
| 2024 | $907 | $79,900 | $79,900 | -- |
| 2023 | $907 | $65,000 | $65,000 | $0 |
| 2022 | $914 | $65,000 | $65,000 | $0 |
| 2021 | $204 | $13,768 | $13,768 | $0 |
Source: Public Records
Map
Nearby Homes
- 14560 Skipping Stone Loop
- 14359 Skipping Stone Loop
- 14375 Skipping Stone Loop
- 14132 Campfire Ct
- 14526 Paddlers Crossing
- 4319 Big Woods Way
- 14147 Campfire Ct
- 14530 Barefoot Ln
- 14466 Skipping Stone Loop
- 4842 Willow Bend Ave
- 14312 Skipping Stone Loop
- 4739 Willow Bend Ave
- 14319 Skipping Stone Loop
- 14375 Hammock Oak St
- 14359 Hammock Oak St
- 14370 Hammock Oak St
- 14388 Skipping Stone Loop
- 13943 Old Creek Ct
- 13939 Old Creek Ct
- 4304 Fly Rod Terrace
- 14548 Skipping Stone Loop
- 14544 Skipping Stone Loop
- 14555 Skipping Stone Loop
- 14564 Skipping Stone Loop
- 4529 Big Woods Way
- 14543 Skipping Stone Loop
- 14536 Skipping Stone Loop
- 14579 Skipping Stone Loop
- 14511 Skipping Stone Loop
- 14563 Skipping Stone Loop
- 14568 Skipping Stone Loop
- 4522 Big Woods Way
- 14535 Skipping Stone Loop
- 14571 Skipping Stone Loop
- 14531 Skipping Stone Loop
- 4509 Big Woods Way
- 4513 Big Woods Way
- 14523 Skipping Stone Loop
- 14269 Skipping Stone Loop
- 14276 Skipping Stone Loop
