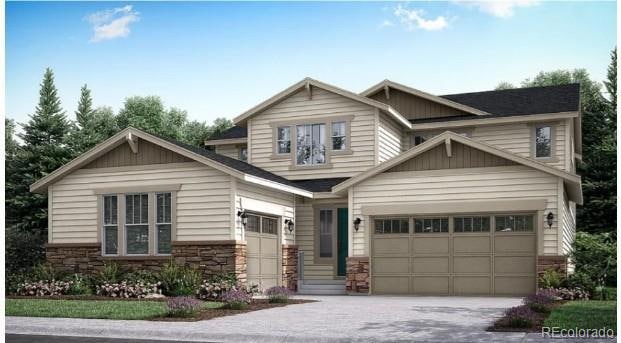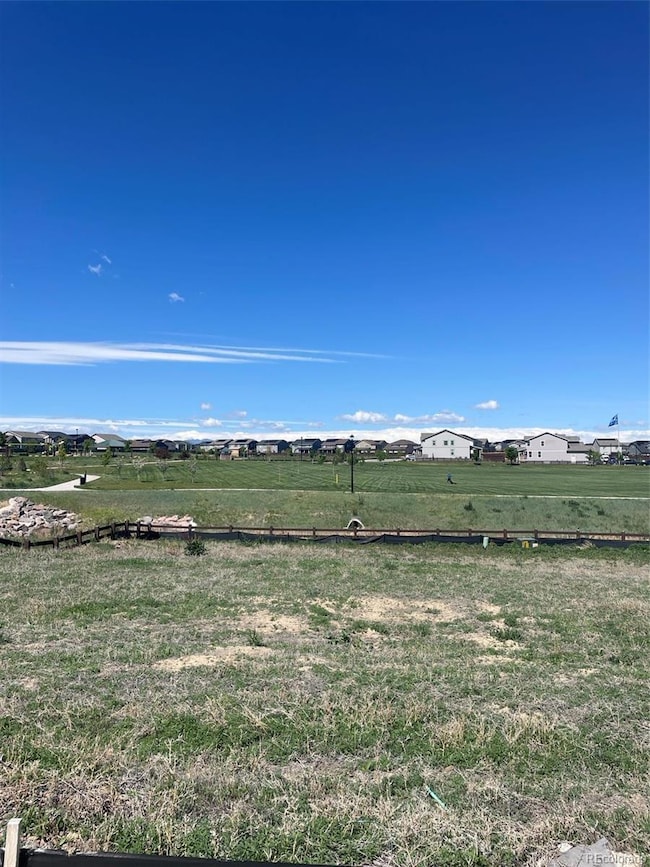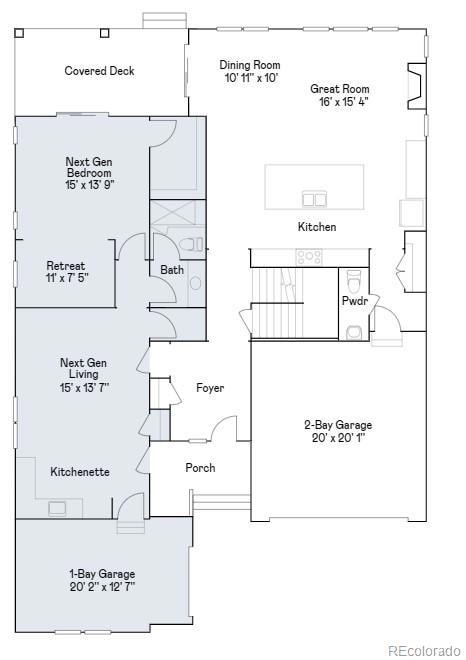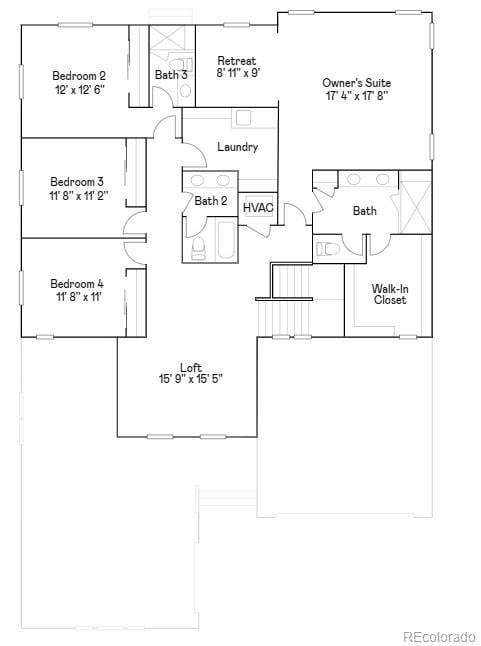14553 Hudson Way Thornton, CO 80602
Willow Bend NeighborhoodEstimated payment $6,018/month
Highlights
- New Construction
- Open Floorplan
- Loft
- Primary Bedroom Suite
- Deck
- Great Room
About This Home
Welcome to this amazing Super Home SL located in Willow Bend. The main level features fantastic entertaining space! The gourmet kitchen adorns a huge island with beautiful quartz countertops, has ample cabinet space and overlooks the great room and dining room a huge eat in kitchen island with quartz countertops and a large outdoor covered deck! The separated NextGen living space offers a private living room, kitchenette, a large bedroom with an adjacent retreat area, laundry room and a 3/4 bathroom complete this flexible space! Upstairs your large primary suite includes a cozy retreat space for ultimate relaxation. Enjoy your en-suite spa style bathroom with a walk in closet. Also upstairs you have a laundry room, 3 additional bedrooms, 2 bathrooms and a large loft area. The unfinished basement is a blank canvas waiting for your personalization. Some additional features include a huge rear deck and 3 car garage. Come take a look you're going to fall in love with this gem of a home! Please note: the actual homesite is not yet staked, views will vary until foundation work begins. Estimated completion is January 2026.
Listing Agent
Coldwell Banker Realty 56 Brokerage Email: kris@thecerettogroup.com,720-939-0558 License #100021260 Listed on: 05/09/2025

Home Details
Home Type
- Single Family
Est. Annual Taxes
- $11,338
Year Built
- Built in 2024 | New Construction
HOA Fees
- $72 Monthly HOA Fees
Parking
- 3 Car Attached Garage
Home Design
- Frame Construction
- Composition Roof
- Wood Siding
- Stone Siding
Interior Spaces
- 2-Story Property
- Open Floorplan
- Gas Log Fireplace
- Double Pane Windows
- Entrance Foyer
- Great Room
- Living Room
- Dining Room
- Loft
- Carbon Monoxide Detectors
- Laundry Room
Kitchen
- Eat-In Kitchen
- Oven
- Range
- Microwave
- Dishwasher
- Kitchen Island
- Quartz Countertops
- Disposal
Flooring
- Carpet
- Vinyl
Bedrooms and Bathrooms
- Primary Bedroom Suite
- Walk-In Closet
Unfinished Basement
- Walk-Out Basement
- Basement Fills Entire Space Under The House
Outdoor Features
- Deck
- Covered Patio or Porch
Schools
- West Ridge Elementary School
- Roger Quist Middle School
- Riverdale Ridge High School
Additional Features
- 7,000 Sq Ft Lot
- Forced Air Heating and Cooling System
Listing and Financial Details
- Assessor Parcel Number 0157118409017
Community Details
Overview
- Msi, Llc Association, Phone Number (720) 974-4152
- Built by Lennar
- Willow Bend Subdivision, Super Home Sl/Cr Elevation Floorplan
- Greenbelt
Recreation
- Park
- Trails
Map
Home Values in the Area
Average Home Value in this Area
Property History
| Date | Event | Price | List to Sale | Price per Sq Ft | Prior Sale |
|---|---|---|---|---|---|
| 08/22/2025 08/22/25 | Sold | $948,900 | 0.0% | $245 / Sq Ft | View Prior Sale |
| 08/19/2025 08/19/25 | Off Market | $948,900 | -- | -- | |
| 06/26/2025 06/26/25 | For Sale | $948,900 | -- | $245 / Sq Ft |
Source: REcolorado®
MLS Number: 3062849
- 14542 Hudson Way
- 14513 Hudson Way
- 14741 Hudson Way
- 14573 Hudson St
- 14523 Hudson Way
- 14533 Hudson Way
- 14593 Hudson Way
- 14583 Hudson Way
- 14450 Hudson St
- 14701 Hudson St
- SuperHome Plan at Willow Bend - The Grand Collection
- Stonehaven Plan at Willow Bend - The Monarch Collection
- Prescott Plan at Willow Bend - The Grand Collection
- 5472 E 148th Ave
- SuperHome SL Plan at Willow Bend - The Grand Collection
- 14581 Hudson St
- Aspen Plan at Willow Bend - The Grand Collection
- Peak Plan at Willow Bend - The Monarch Collection
- Chelton Plan at Willow Bend - The Monarch Collection
- Ashbrook Plan at Willow Bend - The Monarch Collection



