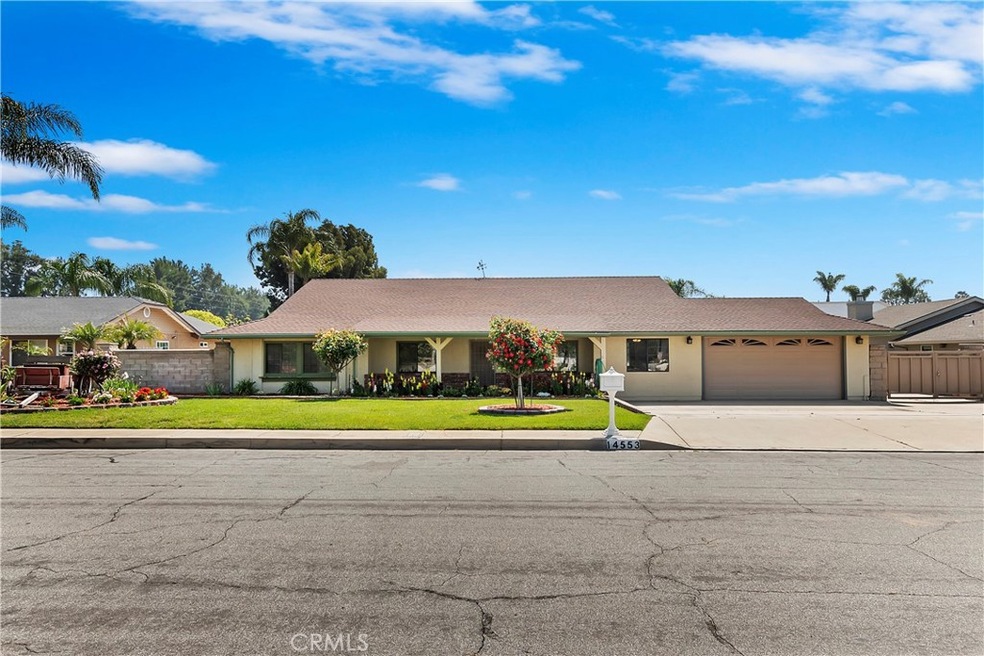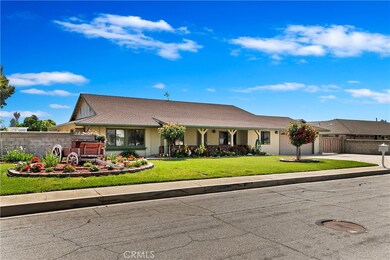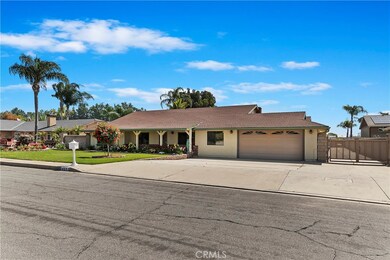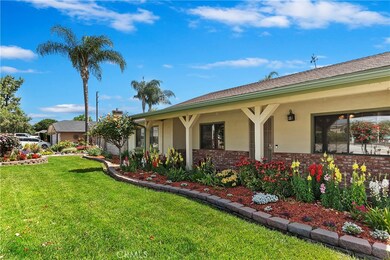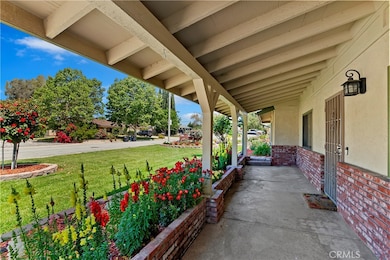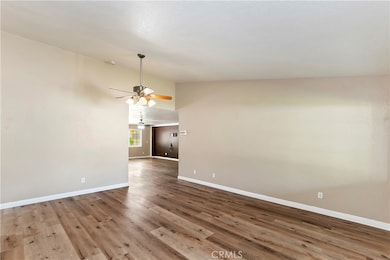
14553 Sambar St Chino Hills, CA 91709
North Chino Hills NeighborhoodEstimated Value: $1,352,000 - $1,412,000
Highlights
- RV Gated
- 0.47 Acre Lot
- Wood Flooring
- Gerald F. Litel Elementary School Rated A
- Open Floorplan
- Main Floor Bedroom
About This Home
As of June 2023Large Lot Home! Half acre single story home with a Large 4 car garage that is able to be driven through!! This 5 bedroom home features a Wide open floor plan with tons of natural light. The modern kitchen is open to the family room and features a breakfast nook, center island, pantry and granite countertops as well as a cozy fireplace. New carpet in the bedroom and wood floors throughout. This home has a perfect resort style outdoor entertainment area. The exquisitely landscaped backyard features the covered patio with Built-in bbq, outdoor fireplace, water fountain, 6+ different kinds of fruit trees, 20+ kinds of roses that are both rare and beautiful and a relaxing gazebo with plenty of beautiful flowers all around. Huge parking area in the rear, side, front and garage. To say that there’s plenty of RV parking would be an understatement.
Last Agent to Sell the Property
SoCal Pacific Realty License #01353486 Listed on: 05/19/2023
Last Buyer's Agent
Berkshire Hathaway HomeServices California Properties License #01930818

Home Details
Home Type
- Single Family
Est. Annual Taxes
- $14,275
Year Built
- Built in 1979
Lot Details
- 0.47 Acre Lot
- West Facing Home
- Block Wall Fence
- Landscaped
- Front and Back Yard Sprinklers
- Private Yard
- Lawn
- Garden
- Back and Front Yard
Parking
- 2 Car Direct Access Garage
- Pull-through
- Oversized Parking
- Parking Available
- Workshop in Garage
- Tandem Garage
- Two Garage Doors
- Garage Door Opener
- Combination Of Materials Used In The Driveway
- RV Gated
Home Design
- Turnkey
- Brick Exterior Construction
- Shingle Roof
- Composition Roof
- Pre-Cast Concrete Construction
- Concrete Perimeter Foundation
- Stucco
Interior Spaces
- 2,500 Sq Ft Home
- 1-Story Property
- Open Floorplan
- Ceiling Fan
- Fireplace With Gas Starter
- Double Pane Windows
- Atrium Windows
- Window Screens
- Entryway
- Family Room with Fireplace
- Living Room
- Dining Room
- Storage
Kitchen
- Breakfast Area or Nook
- Walk-In Pantry
- Double Oven
- Gas Oven
- Gas Cooktop
- Microwave
- Kitchen Island
- Granite Countertops
- Tile Countertops
- Built-In Trash or Recycling Cabinet
Flooring
- Wood
- Carpet
Bedrooms and Bathrooms
- 5 Main Level Bedrooms
- Walk-In Closet
- Remodeled Bathroom
- 2 Full Bathrooms
- Granite Bathroom Countertops
- Dual Vanity Sinks in Primary Bathroom
- Walk-in Shower
Laundry
- Laundry Room
- Laundry in Garage
- 220 Volts In Laundry
- Washer and Gas Dryer Hookup
Home Security
- Carbon Monoxide Detectors
- Fire and Smoke Detector
Accessible Home Design
- Accessible Parking
Outdoor Features
- Covered patio or porch
- Exterior Lighting
- Gazebo
- Outdoor Grill
Schools
- Canyon Hills Middle School
- Ayala High School
Utilities
- Forced Air Heating and Cooling System
- 220 Volts in Garage
- Natural Gas Connected
- Water Softener
- Cable TV Available
Community Details
- No Home Owners Association
Listing and Financial Details
- Tax Lot 33
- Tax Tract Number 9679
- Assessor Parcel Number 1025021200000
- $270 per year additional tax assessments
Ownership History
Purchase Details
Home Financials for this Owner
Home Financials are based on the most recent Mortgage that was taken out on this home.Purchase Details
Purchase Details
Purchase Details
Home Financials for this Owner
Home Financials are based on the most recent Mortgage that was taken out on this home.Purchase Details
Similar Homes in Chino Hills, CA
Home Values in the Area
Average Home Value in this Area
Purchase History
| Date | Buyer | Sale Price | Title Company |
|---|---|---|---|
| Stanley And Sophia Juang Trust | $1,274,000 | Pacific Coast Title | |
| Jones Rosalie | -- | None Available | |
| Jones Rosalie | $575,000 | Nations Title Company | |
| Yuhas Stephen M | -- | American Title Co | |
| Yuhas Stephen M | -- | Gateway Title Company |
Mortgage History
| Date | Status | Borrower | Loan Amount |
|---|---|---|---|
| Previous Owner | Jones Rosalie | $100,000 | |
| Previous Owner | Yuhas Stephen M | $450,000 | |
| Previous Owner | Yuhas Stephen M | $400,000 | |
| Previous Owner | Yuhas Stephen M | $300,000 | |
| Previous Owner | Yuhas Stephen M | $203,000 | |
| Previous Owner | Yuhas Stephen M | $35,000 | |
| Previous Owner | Yuhas Stephen M | $67,000 | |
| Previous Owner | Yuhas Stephen M | $60,000 | |
| Previous Owner | Yuhas Stephen M | $25,000 |
Property History
| Date | Event | Price | Change | Sq Ft Price |
|---|---|---|---|---|
| 06/09/2023 06/09/23 | Sold | $1,274,000 | +6.3% | $510 / Sq Ft |
| 05/19/2023 05/19/23 | For Sale | $1,199,000 | +108.5% | $480 / Sq Ft |
| 11/19/2012 11/19/12 | Sold | $575,000 | -4.2% | $262 / Sq Ft |
| 07/27/2012 07/27/12 | Pending | -- | -- | -- |
| 06/24/2012 06/24/12 | For Sale | $599,900 | -- | $273 / Sq Ft |
Tax History Compared to Growth
Tax History
| Year | Tax Paid | Tax Assessment Tax Assessment Total Assessment is a certain percentage of the fair market value that is determined by local assessors to be the total taxable value of land and additions on the property. | Land | Improvement |
|---|---|---|---|---|
| 2024 | $14,275 | $1,299,480 | $510,000 | $789,480 |
| 2023 | $2,418 | $224,590 | $36,244 | $188,346 |
| 2022 | $2,402 | $220,186 | $35,533 | $184,653 |
| 2021 | $2,354 | $215,868 | $34,836 | $181,032 |
| 2020 | $2,323 | $213,655 | $34,479 | $179,176 |
| 2019 | $2,282 | $209,466 | $33,803 | $175,663 |
| 2018 | $2,230 | $205,359 | $33,140 | $172,219 |
| 2017 | $2,189 | $201,332 | $32,490 | $168,842 |
| 2016 | $2,046 | $197,384 | $31,853 | $165,531 |
| 2015 | $2,005 | $194,420 | $31,375 | $163,045 |
| 2014 | $1,964 | $190,611 | $30,760 | $159,851 |
Agents Affiliated with this Home
-
Brad Kessel

Seller's Agent in 2023
Brad Kessel
SoCal Pacific Realty
(714) 202-0012
1 in this area
19 Total Sales
-
Andy Huang
A
Buyer's Agent in 2023
Andy Huang
Berkshire Hathaway HomeServices California Properties
(909) 702-7703
3 in this area
16 Total Sales
-
Kim Rappa

Seller's Agent in 2012
Kim Rappa
First Team Real Estate
(951) 271-3000
34 Total Sales
-
Tina Beene

Buyer's Agent in 2012
Tina Beene
Premier Agent Network
(714) 341-9040
17 Total Sales
Map
Source: California Regional Multiple Listing Service (CRMLS)
MLS Number: PW23067274
APN: 1025-021-20
- 14804 Hazelwood Dr
- 3176 Giant Forest Loop
- 15010 Oakwood Ln
- 3094 Windemere Ct
- 3692 Glen Ridge Dr
- 3048 Street of The Chimes
- 14726 Burgundy Place
- 13639 Meadow Crest Dr
- 15153 Ashwood Ln
- 3275 White Cloud Ct
- 15451 Painter Dr
- 0 Norton Ave
- 3030 Olympic View Dr
- 0 Valle Vista Dr
- 13615 Marsh Ave
- 2509 Moon Dust Dr Unit A
- 3942 Willow Ln
- 15027 Orangewood Dr
- 2638 Highridge Dr
- 14748 Moon Crest Ln Unit E
- 14553 Sambar St
- 14531 Sambar St
- 14565 Sambar St
- 14544 Crest Ct
- 14515 Sambar St
- 14528 Crest Ct
- 14562 Crest Ct
- 14554 Sambar St
- 14528 Sambar St
- 14514 Crest Ct
- 3445 Honeysuckle Ave
- 14570 Sambar St
- 3465 Honeysuckle Ave
- 14514 Sambar St
- 14574 Sambar St
- 3485 Honeysuckle Ave
- 14545 Reservoir Place
- 14547 Reservoir Place
- 14535 Reservoir Place
- 14565 Reservoir Place
