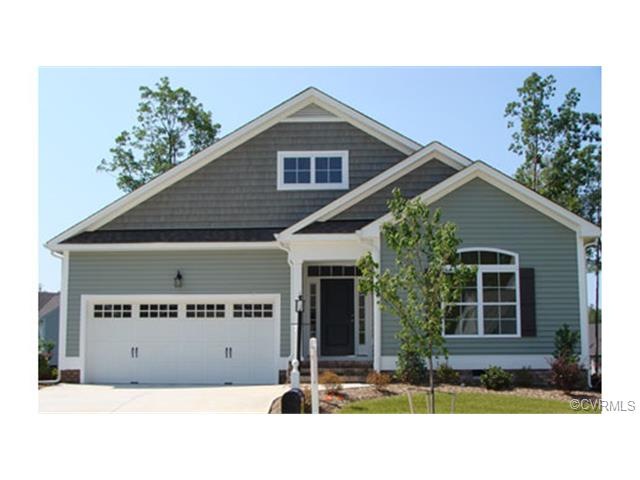
14554 Parracombe Ln Midlothian, VA 23112
Birkdale NeighborhoodAbout This Home
As of October 2019The Anne III by Main Street Homes is a one story floorplan with three bedrooms, two baths and a split bedroom arrangement for privacy and easy-living. The two secondary bedrooms and bath are situated at the front of the home off the foyer. An open living area with corner fireplace overlooks a spacious kitchen, with an angled penninsula and breakfast nook. The formal dining room adjoins the family room. The master bedroom is privately tucked at the back of the home, with a large walk-in closet and bath suite with garden tub and separate shower.
Last Agent to Sell the Property
Virginia Colony Realty Inc License #0225110348 Listed on: 05/08/2014
Last Buyer's Agent
Virginia Colony Realty Inc License #0225110348 Listed on: 05/08/2014
Home Details
Home Type
- Single Family
Est. Annual Taxes
- $3,486
Year Built
- 2014
Home Design
- Shingle Roof
Bedrooms and Bathrooms
- 3 Bedrooms
- 2 Full Bathrooms
Additional Features
- Property has 1 Level
- Central Air
Listing and Financial Details
- Assessor Parcel Number 726-662-66-91-00000
Ownership History
Purchase Details
Home Financials for this Owner
Home Financials are based on the most recent Mortgage that was taken out on this home.Purchase Details
Home Financials for this Owner
Home Financials are based on the most recent Mortgage that was taken out on this home.Purchase Details
Similar Homes in Midlothian, VA
Home Values in the Area
Average Home Value in this Area
Purchase History
| Date | Type | Sale Price | Title Company |
|---|---|---|---|
| Warranty Deed | $315,000 | Title Alliance Of Midlothian | |
| Warranty Deed | $312,438 | -- | |
| Warranty Deed | $301,200 | -- |
Mortgage History
| Date | Status | Loan Amount | Loan Type |
|---|---|---|---|
| Previous Owner | $281,194 | New Conventional |
Property History
| Date | Event | Price | Change | Sq Ft Price |
|---|---|---|---|---|
| 10/16/2019 10/16/19 | Sold | $315,000 | -2.8% | $176 / Sq Ft |
| 09/14/2019 09/14/19 | Pending | -- | -- | -- |
| 06/26/2019 06/26/19 | Price Changed | $323,990 | -1.8% | $181 / Sq Ft |
| 05/08/2019 05/08/19 | For Sale | $329,900 | +5.6% | $184 / Sq Ft |
| 11/07/2014 11/07/14 | Sold | $312,438 | -0.5% | $182 / Sq Ft |
| 05/08/2014 05/08/14 | Pending | -- | -- | -- |
| 05/08/2014 05/08/14 | For Sale | $313,918 | -- | $183 / Sq Ft |
Tax History Compared to Growth
Tax History
| Year | Tax Paid | Tax Assessment Tax Assessment Total Assessment is a certain percentage of the fair market value that is determined by local assessors to be the total taxable value of land and additions on the property. | Land | Improvement |
|---|---|---|---|---|
| 2025 | $3,486 | $388,900 | $83,000 | $305,900 |
| 2024 | $3,486 | $383,600 | $83,000 | $300,600 |
| 2023 | $2,959 | $325,200 | $78,000 | $247,200 |
| 2022 | $3,042 | $330,600 | $78,000 | $252,600 |
| 2021 | $2,981 | $306,800 | $75,000 | $231,800 |
| 2020 | $2,877 | $302,800 | $75,000 | $227,800 |
| 2019 | $2,747 | $289,200 | $74,000 | $215,200 |
| 2018 | $2,746 | $287,200 | $72,000 | $215,200 |
| 2017 | $2,713 | $277,400 | $72,000 | $205,400 |
| 2016 | $2,568 | $267,500 | $70,000 | $197,500 |
| 2015 | $2,538 | $261,800 | $70,000 | $191,800 |
| 2014 | $653 | $68,000 | $68,000 | $0 |
Agents Affiliated with this Home
-
Diane Wiley

Seller's Agent in 2019
Diane Wiley
Weichert Corporate
(804) 721-7673
1 in this area
112 Total Sales
-
Amy Heuay

Buyer's Agent in 2019
Amy Heuay
The Kerzanet Group LLC
(804) 399-4298
4 in this area
76 Total Sales
-
Vernon McClure
V
Seller's Agent in 2014
Vernon McClure
Virginia Colony Realty Inc
(804) 423-0325
4 Total Sales
Map
Source: Central Virginia Regional MLS
MLS Number: 1413156
APN: 726-66-26-69-100-000
- 10007 Lavenham Turn
- 9213 Mission Hills Ln
- 9019 Sir Britton Dr
- 9325 Lavenham Ct
- 14424 Ashleyville Ln
- 9036 Mahogany Dr
- 9220 Brocket Dr
- 10006 Brightstone Dr
- 8011 Whirlaway Dr
- 9524 Simonsville Rd
- 13042 Fieldfare Dr
- 9400 Kinnerton Dr
- 13030 Fieldfare Dr
- 13019 Fieldfare Dr
- 10001 Craftsbury Dr
- 9913 Craftsbury Dr
- 7506 Whirlaway Dr
- Summercreek Drive & Summercreek Terrace
- 14301 Summercreek Terrace
- 9619 Summercreek Trail
