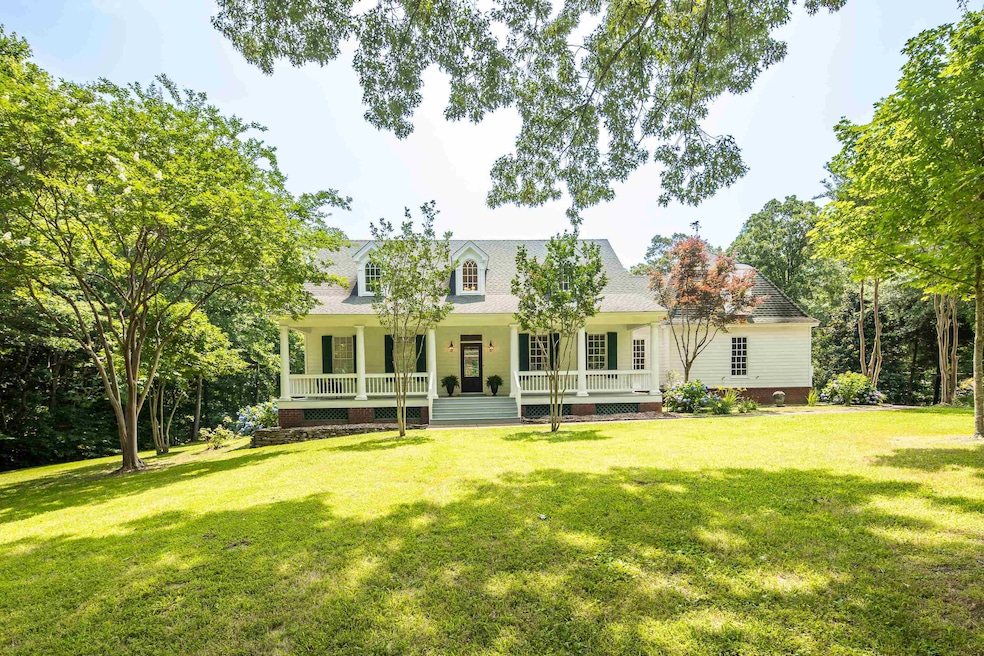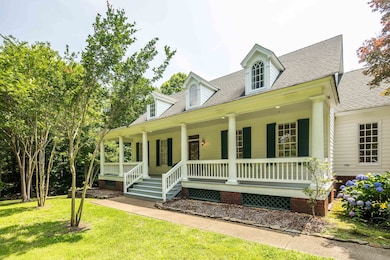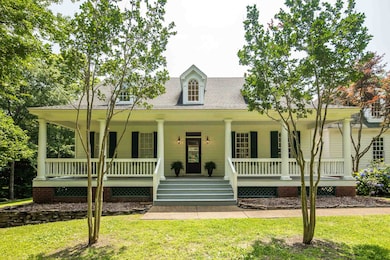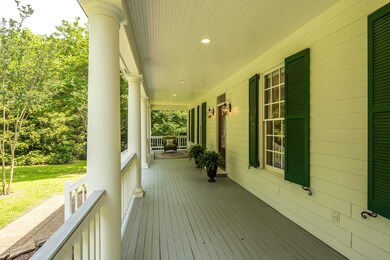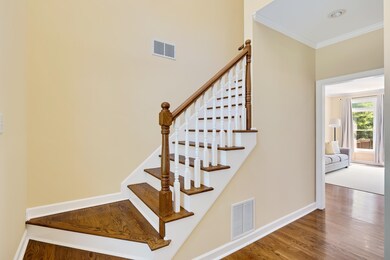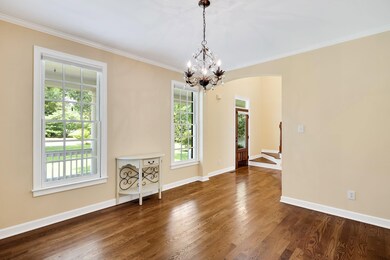
14555 Lagrange Rd Grand Junction, TN 38039
Estimated payment $2,759/month
Highlights
- Sitting Area In Primary Bedroom
- Traditional Architecture
- Whirlpool Bathtub
- Deck
- Wood Flooring
- Attic
About This Home
Southern charm meets modern comfort on 3.57 acres with a sandy-bottom creek! This beautifully maintained 3 BR/ 2.5 BA Louisiana-style home features a primary suite with sitting area, two upstairs bedrooms with 7-ft dormers, and a bonus room with dormers. Freshly painted rooms and touch-ups! Enjoy hardwood white oak floors with matching vents, crown molding, glass door-knobs, glass-front cabinetry, tongue-and-groove front porch ceiling, and a grand 19-ft foyer with LED chandelier. Recent upgrades include new French doors, kitchen door, gutters, toilets (2023), appliances, smoke detectors, and roof boots. Freshly stained deck, new window trim/paint/caulk, and outdoor lighting. Two walk-in attics, pocket door in laundry, under-cabinet lighting with dimmer, and free P.O. box. Enjoy all the peace, privacy, and elegance you could ever want here at "home!" Showings begin on Saturday, June 21, 2025! ***Property address is in Lagrange TN. - Google Maps shows Grand Junction**
Home Details
Home Type
- Single Family
Year Built
- Built in 2004
Lot Details
- 3.5 Acre Lot
- Landscaped
- Few Trees
Home Design
- Traditional Architecture
- Slab Foundation
- Composition Shingle Roof
- Vinyl Siding
- Pier And Beam
Interior Spaces
- 2,400-2,599 Sq Ft Home
- 2,591 Sq Ft Home
- 2-Story Property
- Smooth Ceilings
- Ceiling height of 9 feet or more
- Gas Fireplace
- Double Pane Windows
- Great Room
- Dining Room
- Den with Fireplace
- Bonus Room
- Attic Access Panel
- Laundry Room
Kitchen
- Oven or Range
- Microwave
- Dishwasher
- Kitchen Island
- Disposal
Flooring
- Wood
- Partially Carpeted
- Tile
Bedrooms and Bathrooms
- Sitting Area In Primary Bedroom
- 3 Bedrooms | 1 Primary Bedroom on Main
- Walk-In Closet
- Primary Bathroom is a Full Bathroom
- Dual Vanity Sinks in Primary Bathroom
- Whirlpool Bathtub
- Bathtub With Separate Shower Stall
Home Security
- Fire and Smoke Detector
- Iron Doors
Parking
- 2 Car Garage
- Side Facing Garage
- Garage Door Opener
- Driveway
Outdoor Features
- Deck
- Porch
Utilities
- Two cooling system units
- Central Heating and Cooling System
- Two Heating Systems
- Gas Water Heater
- Septic Tank
Community Details
- No Known Subdivision
Listing and Financial Details
- Assessor Parcel Number 175D 175C A00100
Map
Home Values in the Area
Average Home Value in this Area
Similar Home in Grand Junction, TN
Source: Memphis Area Association of REALTORS®
MLS Number: 10199351
- 2485 Turner Rd
- 0 Tennessee 18
- 260 Smith Dr
- 10 Tennessee 368
- 398 Tippah St N
- 0 Tennessee 368
- 0 Rube Scott Dr Unit 23368647
- 0 Rube Scott Dr Unit 10195416
- 1360 Highway 57 E
- 9880 Lagrange Rd
- 3180 Old Grand Junction Ln
- 45 Cheairs St
- 000 Bateman Rd
- 1351 Dorse Rd
- 0 Witherspoon Rd Unit 22640383
- 0 Witherspoon Rd Unit 159962
- 0 Highway 57 Hwy Unit 10193134
- 0 Hardaway Chapel Rd
- 203 Witherspoon Rd
- 0 Bryan Rd Unit 4107331
