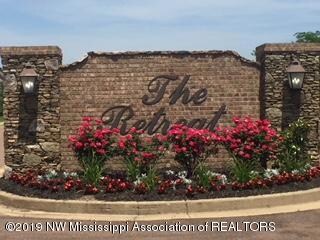
14556 Saint Charles Dr Olive Branch, MS 38654
Center Hill NeighborhoodEstimated Value: $506,000 - $569,000
Highlights
- New Construction
- Hydromassage or Jetted Bathtub
- Combination Kitchen and Living
- Overpark Elementary School Rated A-
- High Ceiling
- Quartz Countertops
About This Home
As of September 2019Luxury home, the Lancaster! Expect to be blown away with Grant's custom floor plan. Oversize formal dining, second bedroom down has private bath, open concept kitchen with center island and true walk in pantry, tons of closet space, oversize master with laundry pass thru, spacious laundry room, guest bath, storage lockers off 3 car garage, nice outdoor living space. Upstairs offers huge bonus, 3 more bedrooms with so much closet space it's unreal! And two full baths. STANDARD LUXURY features include; Double ovens with 5 burner gas cooktops, granite in kitchen and ALL baths, hardwood and tile in al your main living spaces, steel tub with tile surround in all secondary baths, King Spa showers with 2 shower heads in master ALL INCLUDED in price. 10 min to Collierville, Award winning schools. No city taxes, open daily! Come and see why The Retreat at Centerhill is one of the most sought after communities in Olive Branch!
Last Agent to Sell the Property
Christie Gravatt
Grant New Homes Llc Dba Grant & Co. Listed on: 06/24/2019
Home Details
Home Type
- Single Family
Est. Annual Taxes
- $1,917
Year Built
- Built in 2019 | New Construction
Lot Details
- 0.5 Acre Lot
Parking
- 3 Car Garage
- Side Facing Garage
Home Design
- Brick Exterior Construction
- Slab Foundation
Interior Spaces
- 3,700 Sq Ft Home
- 2-Story Property
- High Ceiling
- Ventless Fireplace
- Low Emissivity Windows
- French Doors
- Great Room with Fireplace
- Combination Kitchen and Living
- Laundry Room
Kitchen
- Breakfast Bar
- Walk-In Pantry
- Double Oven
- Gas Cooktop
- Recirculated Exhaust Fan
- Microwave
- Dishwasher
- Kitchen Island
- Quartz Countertops
- Disposal
Bedrooms and Bathrooms
- 5 Bedrooms
- Walk-In Closet
- Double Vanity
- Hydromassage or Jetted Bathtub
- Bathtub Includes Tile Surround
- Multiple Shower Heads
- Separate Shower
Schools
- Overpark Elementary School
- Center Hill Middle School
- Center Hill High School
Utilities
- Multiple cooling system units
- Heating Available
Community Details
- The Retreat At Center Hill Subdivision
Similar Homes in Olive Branch, MS
Home Values in the Area
Average Home Value in this Area
Property History
| Date | Event | Price | Change | Sq Ft Price |
|---|---|---|---|---|
| 09/16/2019 09/16/19 | Sold | -- | -- | -- |
| 07/14/2019 07/14/19 | Pending | -- | -- | -- |
| 06/24/2019 06/24/19 | For Sale | $384,055 | -- | $104 / Sq Ft |
Tax History Compared to Growth
Tax History
| Year | Tax Paid | Tax Assessment Tax Assessment Total Assessment is a certain percentage of the fair market value that is determined by local assessors to be the total taxable value of land and additions on the property. | Land | Improvement |
|---|---|---|---|---|
| 2024 | $1,917 | $26,674 | $3,500 | $23,174 |
| 2023 | $1,917 | $26,674 | $0 | $0 |
| 2022 | $1,917 | $26,674 | $3,500 | $23,174 |
| 2021 | $1,917 | $26,674 | $3,500 | $23,174 |
| 2020 | $1,584 | $23,342 | $3,500 | $19,842 |
Agents Affiliated with this Home
-
C
Seller's Agent in 2019
Christie Gravatt
Grant New Homes Llc Dba Grant & Co.
-
Brenda Easter
B
Buyer's Agent in 2019
Brenda Easter
Dream Maker Realty
(901) 921-3919
15 in this area
194 Total Sales
Map
Source: MLS United
MLS Number: 2323584
APN: 1058280700007500
- 135 County Line Rd
- 14291 Buttercup Dr
- 6585 Cataloochee Ln
- 6472 Cataloochee Ln
- 0 Desoto Rd
- 13881 Goodman Rd
- 4380 Center Hill Rd
- 6163 County Line Rd
- 172 Myra Rd
- 14029 Knightsbridge Ln
- 6264 Valley Oaks Dr W
- 14288 Santa fe Dr
- 6904 Braybourne Main
- 13066 Sandbourne N
- 13133 Braybourne Cove
- 14155 Miller Station Ln
- 13103 Braybourne Cove
- 172 Surrey Loop
- 5674 Santa fe Dr E
- 7413 Fox Creek Dr
- 14556 Saint Charles Dr
- 14574 St Charles Dr
- 14536 St Charles Dr
- 14594 St Charles Dr
- 14594 Saint Charles Dr
- 14518 St Charles Dr
- 14537 Chalmette Dr
- 14559 Chalmette Dr
- 14553 Saint Charles Dr
- 14577 Chalmette Dr
- 14571 Saint Charles Dr
- 14533 Saint Charles Dr
- 14614 Saint Charles Dr
- 14614 Saint Charles Dr
- 14591 St Charles Dr
- 7275 Jackson Landing Dr
- 14515 St Charles Dr
- 7231 River Ridge Dr
- 14609 St Charles Dr
- 7249 Jackson Landing Dr

