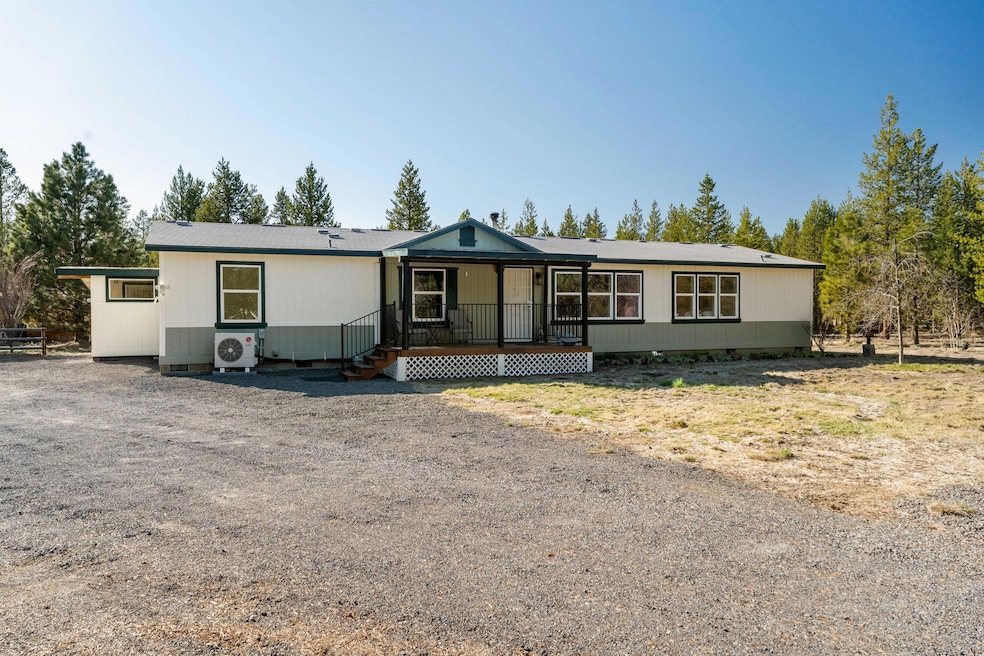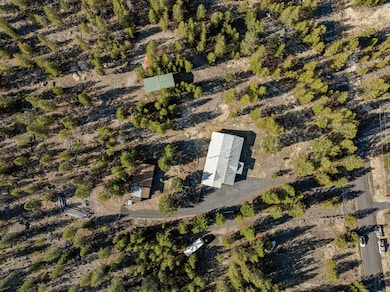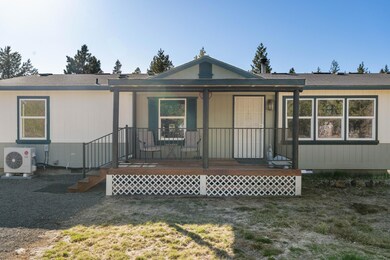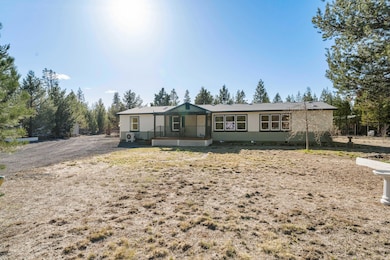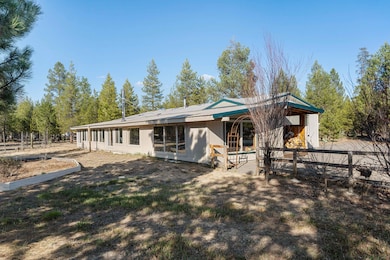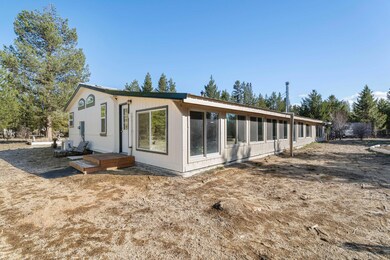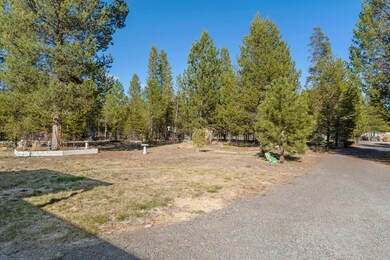145586 Lanewood Dr La Pine, OR 97739
Estimated payment $2,182/month
Highlights
- Horse Property
- No Units Above
- Deck
- Spa
- RV Access or Parking
- Forest View
About This Home
**OFFERING $10,000 IN SELLER CREDITS TOWARDS CLOSING COSTS!** Your next adventure awaits in Sun Forest Estates! With fresh paint inside and out, this beautifully maintained property offers the perfect blend of comfort and serenity set on a spacious 2-acre lot that backs up to thousands of acres of public land. The home features an inviting floor plan with abundant natural light, a cozy living area, and a well-appointed kitchen. The primary suite provides large windows and a walk-thru closet set between his & hers FULL bathrooms. The 14 x 72 sunroom is insulated and climate controlled with wood burning stove and a mini-split. Additional amenities include a 30 X 40 x 14 RV cover, a separate 26 X 30 wood frame structure with a 10 X 12 room, and a fenced and gated perimeter. The grounds are perfect for gardening, outdoor activities, or simply relaxing under the stars. Conveniently located near local amenities and outdoor recreation, this property is a true gem.
Property Details
Home Type
- Manufactured Home With Land
Est. Annual Taxes
- $1,535
Year Built
- Built in 2002
Lot Details
- 2.05 Acre Lot
- No Units Above
- No Common Walls
- No Units Located Below
- Fenced
- Landscaped
- Native Plants
- Level Lot
- Wooded Lot
- Garden
Property Views
- Forest
- Neighborhood
Home Design
- Ranch Style House
- Pillar, Post or Pier Foundation
- Composition Roof
- Metal Roof
Interior Spaces
- 1,782 Sq Ft Home
- Ceiling Fan
- Wood Burning Fireplace
- Double Pane Windows
- Vinyl Clad Windows
- Living Room with Fireplace
- Home Office
- Sun or Florida Room
Kitchen
- Eat-In Kitchen
- Range
- Microwave
- Dishwasher
- Kitchen Island
- Laminate Countertops
Flooring
- Carpet
- Vinyl
Bedrooms and Bathrooms
- 3 Bedrooms
- Walk-In Closet
- 3 Full Bathrooms
- Double Vanity
- Soaking Tub
- Bathtub with Shower
Laundry
- Laundry Room
- Dryer
- Washer
Home Security
- Carbon Monoxide Detectors
- Fire and Smoke Detector
Parking
- Detached Garage
- No Garage
- Gravel Driveway
- RV Access or Parking
Outdoor Features
- Spa
- Horse Property
- Deck
- Outdoor Fireplace
- Outdoor Storage
- Storage Shed
Schools
- Gilchrist Elementary School
- Gilchrist Jr/Sr High Middle School
- Gilchrist Jr/Sr High School
Utilities
- Cooling System Mounted To A Wall/Window
- Heating System Uses Wood
- Private Water Source
- Well
- Water Heater
- Septic Tank
- Leach Field
- Phone Available
- Cable TV Available
Additional Features
- Accessible Full Bathroom
- Manufactured Home With Land
Community Details
- No Home Owners Association
- Sun Forest Estates Subdivision
- Property is near a preserve or public land
Listing and Financial Details
- Exclusions: washer/dryer
- Legal Lot and Block 54 & 55 / 1
- Assessor Parcel Number 139004
Map
Home Values in the Area
Average Home Value in this Area
Property History
| Date | Event | Price | Change | Sq Ft Price |
|---|---|---|---|---|
| 07/11/2025 07/11/25 | Price Changed | $389,000 | -2.7% | $218 / Sq Ft |
| 06/10/2025 06/10/25 | Price Changed | $399,900 | -3.6% | $224 / Sq Ft |
| 04/24/2025 04/24/25 | For Sale | $415,000 | -- | $233 / Sq Ft |
Source: Oregon Datashare
MLS Number: 220199474
- 11421 Burlwood Dr
- 63 Lanewood Dr
- 145355 Lanewood Dr
- 145343 Birchwood Dr
- 145343 Birchwood Rd
- 11660 Burlwood Dr
- 10500 Pinewood Place
- 0 Greenwood Rd Unit Lot 39 220183411
- 11619 Sun Forest Dr
- 0 Corral Ct Unit Lot 12 220198875
- 144927 Greenwood Rd
- 0
- 11841 Alderwood Dr
- 145046 Ringo Ct
- 144927 Ringo Ct
- 0 Tl 699 Alderwood
- 11963 Beechwood Dr
- 11630 Beechwood Dr
- 145309 Gait Ct
- 5400 Beechwood Dr
