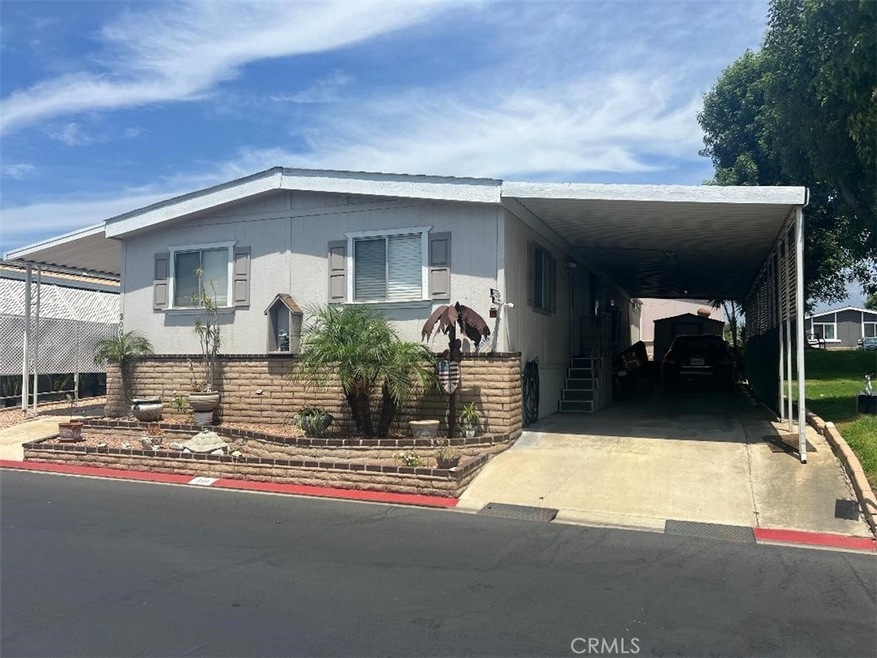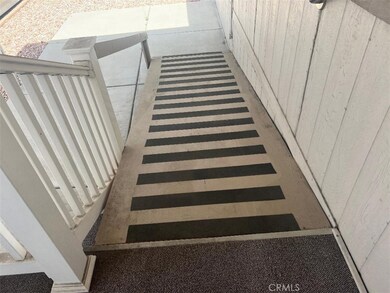
1456 E Philadelphia St Unit 300 Ontario, CA 91761
Downtown Ontario NeighborhoodHighlights
- Senior Community
- Community Pool
- Central Air
- No HOA
- Laundry Room
- Dog Park
About This Home
As of March 2025A BEAUTIFUL 55+ COMMUNITY IN THE RANCHO ONTARIO MOBILE HOME PARK. THIS HOME IS VERY WELL MAINTAINED, INSIDE AND OUT. IT IS A 3 BEDROOMS, 2 BATHS, LARGE OPEN FLOOR PLAN. IT HAS A SPACIOUS PATIO, GREAT FOR BBQ, AND THE CALIFORNIA WEATHER. THE HOME IS BRIGHT AND AIRY, WITH WINDOWS SURROUNDING THE HOME. THE FAMILY ROOM HAS A FIREPLACE FOR COZY AND INVITING GUESTS .THE KITCHEN IS MODERN AND UPDATED WITH BEAUTIFUL COUNTERTOPS. THE MASTER BEDROOM IS SPACIOUS, AND MASTER BATH IS EQUIPPED WITH A HANDICAP SHOWER. THE OTHER TWO BEDROOMS,ARE PERFECT FOR GUEST, OR OFFICE. FANS WILL STAY, THIS HOME IS THE PERFECT BLEND OF COMFORT, AND CONVENIENCE FOR THOSE LOOKING TOWARDS RETIREMENT YEARS.
Last Agent to Sell the Property
Century 21 Masters Brokerage Phone: 909-935-6234 License #01009463 Listed on: 08/07/2024

Last Buyer's Agent
Century 21 Masters Brokerage Phone: 909-935-6234 License #01009463 Listed on: 08/07/2024

Property Details
Home Type
- Manufactured Home
Year Built
- Built in 1980
Lot Details
- Density is up to 1 Unit/Acre
- Land Lease of $1,600
Interior Spaces
- 1,440 Sq Ft Home
- 1-Story Property
- Window Screens
- Laundry Room
Bedrooms and Bathrooms
- 3 Bedrooms
- 2 Full Bathrooms
Mobile Home
- Mobile home included in the sale
- Mobile Home Model is CANYON CREST
- Mobile Home is 12 x 60 Feet
Utilities
- Central Air
Listing and Financial Details
- Assessor Parcel Number 0216061076300
Community Details
Overview
- Senior Community
- No Home Owners Association
- Rancho Ontario | Phone (909) 947-4217
Recreation
- Community Pool
- Dog Park
Pet Policy
- Limit on the number of pets
Similar Homes in Ontario, CA
Home Values in the Area
Average Home Value in this Area
Property History
| Date | Event | Price | Change | Sq Ft Price |
|---|---|---|---|---|
| 03/11/2025 03/11/25 | Sold | $164,900 | 0.0% | $115 / Sq Ft |
| 01/01/2025 01/01/25 | Pending | -- | -- | -- |
| 12/11/2024 12/11/24 | For Sale | $164,900 | +135.6% | $115 / Sq Ft |
| 10/01/2024 10/01/24 | Sold | $70,000 | -20.5% | $49 / Sq Ft |
| 09/09/2024 09/09/24 | Pending | -- | -- | -- |
| 08/15/2024 08/15/24 | Price Changed | $87,999 | -20.7% | $61 / Sq Ft |
| 08/07/2024 08/07/24 | For Sale | $110,999 | -- | $77 / Sq Ft |
Tax History Compared to Growth
Agents Affiliated with this Home
-
Patricia Ormes

Seller's Agent in 2025
Patricia Ormes
Century 21 Masters
(909) 591-0158
49 in this area
65 Total Sales
Map
Source: California Regional Multiple Listing Service (CRMLS)
MLS Number: TR24163155
- 1456 E Philadelphia St Unit 136
- 1456 E Philadelphia St Unit 374
- 1456 E Philadelphia St Unit 311
- 1456 E Philadelphia St
- 1456 E Philadelphia St Unit 424
- 1456 E Philadelphia St Unit 108
- 1456 E Philadelphia St Unit 427
- 1456 E Philadelphia St Unit 109
- 1456 E Philadelphia St Unit 299
- 1456 E Philadelphia St Unit 154
- 1456 E Philadelphia St Unit 275
- 1456 E Philadelphia St Unit 129
- 1456 E Philadelphia St Unit 372
- 1456 E Philadelphia St Unit 279
- 1456 E Philadelphia St Unit 121
- 1456 E Philadelphia St Unit 368
- 1456 E Philadelphia St Unit 444
- 2355 S Pinehurst Place
- 2522 S Calaveras Place
- 1473 E Bermuda Dunes St






