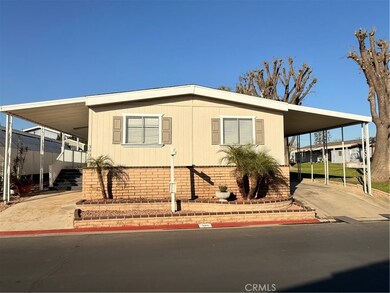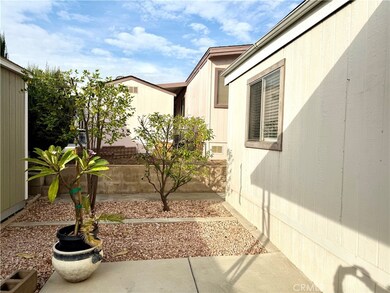
1456 E Philadelphia St Unit 300 Ontario, CA 91761
Downtown Ontario NeighborhoodHighlights
- Filtered Pool
- Primary Bedroom Suite
- Updated Kitchen
- Senior Community
- Gated Community
- Open Floorplan
About This Home
As of March 2025Welcome to your fully remodeled home in Rancho Ontario’s 55+ Senior Community! This newly remodeled manufactured home has been upgraded from top to bottom, including a brand-new roof, HVAC system, kitchen with modern appliances, bathrooms, flooring, and fresh custom paint throughout. As part of the Rancho Ontario Senior Community, you’ll have access to fantastic amenities, including a sparkling pool with a brand-new clubhouse, and meticulously maintained common areas—perfect for socializing and outdoor recreation. Conveniently located just minutes from shopping, dining, and entertainment, this home is ideal for those seeking to downsize without compromising on quality or comfort. Priced to sell—Don’t Miss This Opportunity!
Last Agent to Sell the Property
Century 21 Masters Brokerage Phone: 909-935-6234 License #01009463 Listed on: 12/11/2024

Last Buyer's Agent
Century 21 Masters Brokerage Phone: 909-935-6234 License #01009463 Listed on: 12/11/2024

Property Details
Home Type
- Manufactured Home
Year Built
- Built in 1980 | Remodeled
Lot Details
- Property fronts a private road
- Southwest Facing Home
- Landscaped
- Rectangular Lot
- On-Hand Building Permits
- Land Lease of $1,700 per month
Property Views
- Hills
- Park or Greenbelt
- Neighborhood
Home Design
- Raised Foundation
- Composition Roof
- Flat Tile Roof
- Siding
- Seismic Tie Down
- Quake Bracing
- Pier Jacks
Interior Spaces
- 1,440 Sq Ft Home
- 1-Story Property
- Open Floorplan
- Built-In Features
- Wainscoting
- Ceiling Fan
- Recessed Lighting
- Fireplace
- Awning
- Shutters
- Blinds
- Panel Doors
- Family Room Off Kitchen
- Living Room
- Storage
Kitchen
- Kitchenette
- Updated Kitchen
- Open to Family Room
- Gas Oven
- Six Burner Stove
- <<builtInRangeToken>>
- <<microwave>>
- Dishwasher
- Kitchen Island
- Quartz Countertops
- Self-Closing Drawers and Cabinet Doors
- Disposal
Flooring
- Laminate
- Vinyl
Bedrooms and Bathrooms
- 3 Bedrooms
- Primary Bedroom Suite
- Mirrored Closets Doors
- Remodeled Bathroom
- 2 Full Bathrooms
- Makeup or Vanity Space
- Low Flow Toliet
- <<tubWithShowerToken>>
- Walk-in Shower
- Exhaust Fan In Bathroom
- Closet In Bathroom
Laundry
- Laundry Room
- Dryer
- Washer
Home Security
- Carbon Monoxide Detectors
- Fire and Smoke Detector
Parking
- Attached Carport
- Parking Available
- Level Lot
- Driveway Up Slope From Street
- Automatic Gate
- Paved Parking
- Parking Lot
Accessible Home Design
- Grab Bar In Bathroom
Pool
- Filtered Pool
- Heated In Ground Pool
- Exercise
- Heated Spa
- Fence Around Pool
Outdoor Features
- Deck
- Covered patio or porch
- Exterior Lighting
- Shed
- Rain Gutters
Mobile Home
- Mobile home included in the sale
- Mobile Home Model is Canyon Crest
- Mobile Home is 24 x 60 Feet
- Manufactured Home
- Aluminum Skirt
Utilities
- Central Heating and Cooling System
- Natural Gas Connected
- High-Efficiency Water Heater
- Gas Water Heater
- Cable TV Available
Listing and Financial Details
- Tax Lot 4053
- Tax Tract Number 7
- Assessor Parcel Number 0216081076300
Community Details
Overview
- Senior Community
- No Home Owners Association
- Rancho Ontario | Phone (909) 947-4217
Recreation
- Community Pool
- Community Spa
- Park
- Dog Park
Pet Policy
- Pets Allowed
Security
- Resident Manager or Management On Site
- Gated Community
Similar Homes in Ontario, CA
Home Values in the Area
Average Home Value in this Area
Property History
| Date | Event | Price | Change | Sq Ft Price |
|---|---|---|---|---|
| 03/11/2025 03/11/25 | Sold | $164,900 | 0.0% | $115 / Sq Ft |
| 01/01/2025 01/01/25 | Pending | -- | -- | -- |
| 12/11/2024 12/11/24 | For Sale | $164,900 | +135.6% | $115 / Sq Ft |
| 10/01/2024 10/01/24 | Sold | $70,000 | -20.5% | $49 / Sq Ft |
| 09/09/2024 09/09/24 | Pending | -- | -- | -- |
| 08/15/2024 08/15/24 | Price Changed | $87,999 | -20.7% | $61 / Sq Ft |
| 08/07/2024 08/07/24 | For Sale | $110,999 | -- | $77 / Sq Ft |
Tax History Compared to Growth
Agents Affiliated with this Home
-
Patricia Ormes

Seller's Agent in 2025
Patricia Ormes
Century 21 Masters
(909) 591-0158
49 in this area
65 Total Sales
Map
Source: California Regional Multiple Listing Service (CRMLS)
MLS Number: TR24248040
- 1456 E Philadelphia St Unit 136
- 1456 E Philadelphia St Unit 374
- 1456 E Philadelphia St Unit 311
- 1456 E Philadelphia St
- 1456 E Philadelphia St Unit 424
- 1456 E Philadelphia St Unit 108
- 1456 E Philadelphia St Unit 427
- 1456 E Philadelphia St Unit 109
- 1456 E Philadelphia St Unit 299
- 1456 E Philadelphia St Unit 154
- 1456 E Philadelphia St Unit 275
- 1456 E Philadelphia St Unit 129
- 1456 E Philadelphia St Unit 372
- 1456 E Philadelphia St Unit 279
- 1456 E Philadelphia St Unit 121
- 1456 E Philadelphia St Unit 368
- 1456 E Philadelphia St Unit 444
- 2355 S Pinehurst Place
- 2522 S Calaveras Place
- 1473 E Bermuda Dunes St






