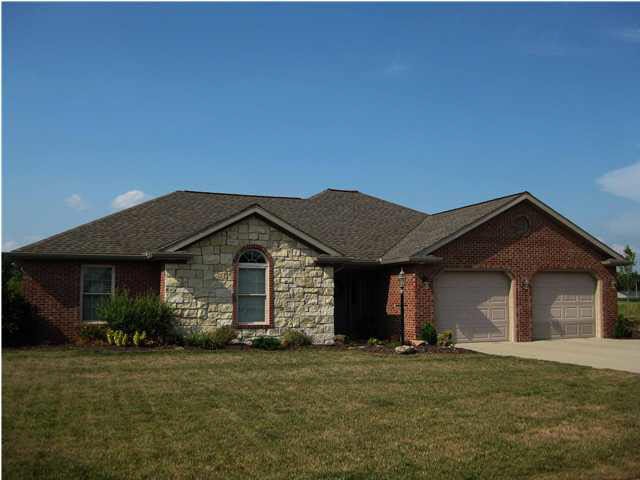
1456 Field Crest Ln Jasper, IN 47546
Highlights
- Ranch Style House
- Screened Porch
- Walk-In Closet
- Jasper High School Rated A-
- Tray Ceiling
- Patio
About This Home
As of July 2014Custom all brick and stone 3 yr old home with premium upgrades for comfortable indoor and outdoor living describes this 3 bedroom, 2 full bath home. The warm and inviting living room with a stunning custom-design double-trey ceiling and double crown molding flows generously into the dining room and kitchen through a pair of beautifully arched pillars. Large master suite includes beautiful crown molding detail, trey ceiling and nicely appointed bath and walk-in closet. Two more spacious bedrooms and full bath finish out the split floor plan. Relax and entertain on the screened porch with the privacy of refined landscaping and nicely manicured lawn. Spacious two-car garage and large attic offers ample storage space. This gorgeous home located on Jasper's north side is not to be missed. No Outlet Street As Is
Last Buyer's Agent
Judy Gosman
RE/MAX Local

Home Details
Home Type
- Single Family
Est. Annual Taxes
- $1,455
Year Built
- Built in 2006
Lot Details
- Lot Dimensions are 99x124
- Property has an invisible fence for dogs
- Landscaped
- Level Lot
Home Design
- Ranch Style House
- Brick Exterior Construction
- Slab Foundation
- Poured Concrete
- Shingle Roof
- Stone Exterior Construction
Interior Spaces
- 1,590 Sq Ft Home
- Tray Ceiling
- Ceiling Fan
- Screened Porch
- Fire and Smoke Detector
- Washer and Electric Dryer Hookup
Kitchen
- Electric Oven or Range
- Disposal
Flooring
- Carpet
- Tile
Bedrooms and Bathrooms
- 3 Bedrooms
- En-Suite Primary Bedroom
- Walk-In Closet
- 2 Full Bathrooms
Parking
- 2 Car Garage
- Garage Door Opener
Outdoor Features
- Patio
Utilities
- Forced Air Heating and Cooling System
- Cable TV Available
Listing and Financial Details
- Home warranty included in the sale of the property
Ownership History
Purchase Details
Home Financials for this Owner
Home Financials are based on the most recent Mortgage that was taken out on this home.Purchase Details
Home Financials for this Owner
Home Financials are based on the most recent Mortgage that was taken out on this home.Purchase Details
Home Financials for this Owner
Home Financials are based on the most recent Mortgage that was taken out on this home.Similar Homes in Jasper, IN
Home Values in the Area
Average Home Value in this Area
Purchase History
| Date | Type | Sale Price | Title Company |
|---|---|---|---|
| Deed | $175,000 | -- | |
| Warranty Deed | -- | None Available | |
| Interfamily Deed Transfer | -- | None Available |
Mortgage History
| Date | Status | Loan Amount | Loan Type |
|---|---|---|---|
| Open | $134,200 | New Conventional | |
| Previous Owner | $101,000 | Future Advance Clause Open End Mortgage | |
| Previous Owner | $141,950 | New Conventional | |
| Previous Owner | $142,000 | New Conventional | |
| Previous Owner | $146,500 | New Conventional |
Property History
| Date | Event | Price | Change | Sq Ft Price |
|---|---|---|---|---|
| 07/10/2014 07/10/14 | Sold | $175,000 | -0.5% | $110 / Sq Ft |
| 05/29/2014 05/29/14 | Pending | -- | -- | -- |
| 02/26/2014 02/26/14 | For Sale | $175,900 | +5.3% | $111 / Sq Ft |
| 05/22/2012 05/22/12 | Sold | $167,000 | -1.2% | $105 / Sq Ft |
| 03/23/2012 03/23/12 | Pending | -- | -- | -- |
| 02/02/2012 02/02/12 | For Sale | $169,000 | -- | $106 / Sq Ft |
Tax History Compared to Growth
Tax History
| Year | Tax Paid | Tax Assessment Tax Assessment Total Assessment is a certain percentage of the fair market value that is determined by local assessors to be the total taxable value of land and additions on the property. | Land | Improvement |
|---|---|---|---|---|
| 2024 | $2,674 | $262,700 | $32,000 | $230,700 |
| 2023 | $2,656 | $258,600 | $32,000 | $226,600 |
| 2022 | $2,303 | $228,000 | $31,600 | $196,400 |
| 2021 | $2,050 | $202,500 | $30,100 | $172,400 |
| 2020 | $2,063 | $203,700 | $29,000 | $174,700 |
| 2019 | $1,916 | $188,600 | $29,000 | $159,600 |
| 2018 | $1,736 | $176,500 | $25,400 | $151,100 |
| 2017 | $1,576 | $169,400 | $25,400 | $144,000 |
| 2016 | $1,551 | $165,300 | $25,400 | $139,900 |
| 2014 | $1,646 | $164,600 | $25,400 | $139,200 |
Agents Affiliated with this Home
-

Seller's Agent in 2014
Judy Gosman
RE/MAX
(812) 631-0000
-
Brenda Welsh

Buyer's Agent in 2014
Brenda Welsh
SELL4FREE-WELSH REALTY CORPORATION
(812) 309-0630
334 Total Sales
-
Kathy Johannemann

Seller's Agent in 2012
Kathy Johannemann
F.C. TUCKER EMGE
(812) 630-6790
30 Total Sales
Map
Source: Indiana Regional MLS
MLS Number: 883032
APN: 19-06-10-300-029.035-022
- 1489 W 47th St
- 2547 Lynn Ct
- 4176 N Meadow Lark Ln
- 4338 Rhine Strasse
- 4090 Pinehurst Dr
- 4114 Lee Dr
- Lot 25 Meridian Rd
- 3490 Saint Charles St
- 3480 Saint Charles St
- 4862 N Us Highway 231
- 3289 Saint Charles St
- 350 W 425n
- 2626 Brosmer St
- 388 Schuetter Rd
- 3 Brownstone Ct
- 1800 N 350 W
- 0 St Charles St Unit 202507916
- 1649 N 350 W
- 0 Indiana 56
- 1365 W 15th St
