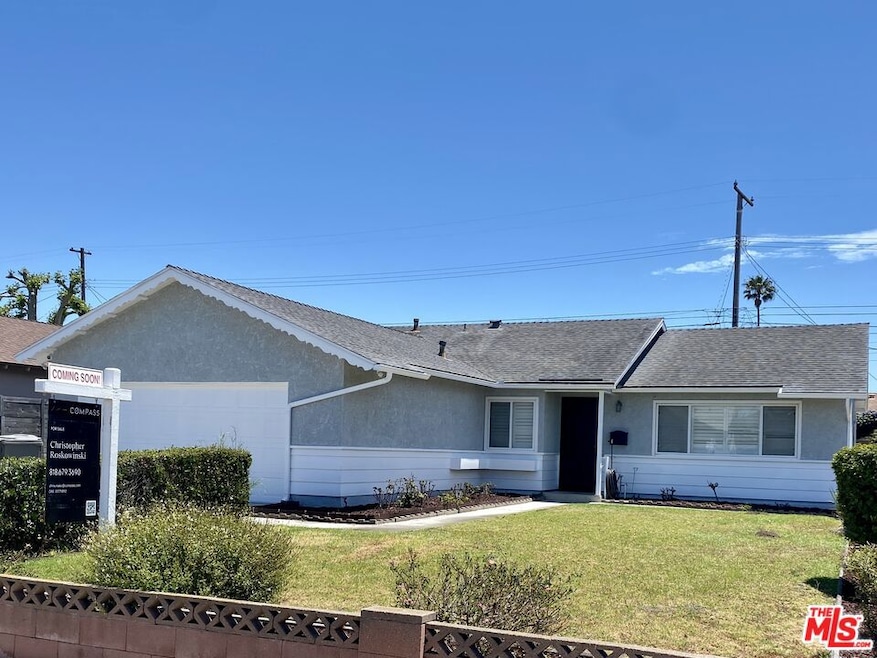
1456 N 8th Place Port Hueneme, CA 93041
Highlights
- Traditional Architecture
- 4 Car Attached Garage
- Bathtub with Shower
- No HOA
- Breakfast Bar
- Laundry Room
About This Home
As of July 2024Charming Single-Story Home in Pearson Park CommunityWelcome to this beautiful single-story home located in the desirable Pearson Park community of Port Hueneme. With three bedrooms and two bathrooms, this residence offers a comfortable and inviting living space. The removal of the fourth bedroom has created a light-filled kitchen area, perfect for culinary enthusiasts.Outside, you'll find a large lot with a picturesque garden featuring fruit trees; a true outdoor oasis. Whether you're relaxing or hosting gatherings, this space provides ample room for enjoyment.The neighborhood amenities are equally appealing. This home is conveniently close to beaches, schools, parks, and shopping centers. Don't miss out on this wonderful opportunity!
Last Agent to Sell the Property
Compass License #01779892 Listed on: 07/09/2024

Co-Listed By
Roland Vandenberg
Real Brokerage Technologies License #02001399
Last Buyer's Agent
Non Non-Member
Home Details
Home Type
- Single Family
Est. Annual Taxes
- $4,362
Year Built
- Built in 1961 | Remodeled
Lot Details
- 6,924 Sq Ft Lot
- Lot Dimensions are 52x120
- West Facing Home
- Masonry wall
- Partially Fenced Property
- Front Yard Sprinklers
- Back Yard
- Property is zoned R1
Home Design
- Traditional Architecture
- Asphalt Roof
Interior Spaces
- 1,290 Sq Ft Home
- 1-Story Property
- Wired For Data
- Awning
- Blinds
- Family Room
- Dining Room
- Alarm System
Kitchen
- Breakfast Bar
- Oven
- Range
- Dishwasher
Flooring
- Carpet
- Laminate
- Vinyl Plank
Bedrooms and Bathrooms
- 3 Bedrooms
- 2 Full Bathrooms
- Bathtub with Shower
Laundry
- Laundry Room
- Washer
Parking
- 4 Car Attached Garage
- Driveway
Utilities
- Central Heating
- Water Heater
- Cable TV Available
Community Details
- No Home Owners Association
Listing and Financial Details
- Assessor Parcel Number 205-0-364-065
Ownership History
Purchase Details
Home Financials for this Owner
Home Financials are based on the most recent Mortgage that was taken out on this home.Purchase Details
Home Financials for this Owner
Home Financials are based on the most recent Mortgage that was taken out on this home.Purchase Details
Similar Homes in the area
Home Values in the Area
Average Home Value in this Area
Purchase History
| Date | Type | Sale Price | Title Company |
|---|---|---|---|
| Grant Deed | $715,000 | None Listed On Document | |
| Grant Deed | $466,000 | None Available | |
| Interfamily Deed Transfer | -- | -- |
Mortgage History
| Date | Status | Loan Amount | Loan Type |
|---|---|---|---|
| Open | $100,000 | No Value Available | |
| Open | $515,000 | New Conventional | |
| Previous Owner | $467,604 | Stand Alone Refi Refinance Of Original Loan | |
| Previous Owner | $476,019 | VA |
Property History
| Date | Event | Price | Change | Sq Ft Price |
|---|---|---|---|---|
| 07/24/2024 07/24/24 | Sold | $715,000 | +3.8% | $554 / Sq Ft |
| 07/09/2024 07/09/24 | Pending | -- | -- | -- |
| 07/09/2024 07/09/24 | For Sale | $689,000 | +47.9% | $534 / Sq Ft |
| 05/31/2018 05/31/18 | Sold | $466,000 | +1.3% | $361 / Sq Ft |
| 04/20/2018 04/20/18 | Pending | -- | -- | -- |
| 04/10/2018 04/10/18 | Price Changed | $459,999 | -17.7% | $357 / Sq Ft |
| 04/06/2018 04/06/18 | For Sale | $559,000 | -- | $433 / Sq Ft |
Tax History Compared to Growth
Tax History
| Year | Tax Paid | Tax Assessment Tax Assessment Total Assessment is a certain percentage of the fair market value that is determined by local assessors to be the total taxable value of land and additions on the property. | Land | Improvement |
|---|---|---|---|---|
| 2024 | $4,362 | $519,827 | $338,000 | $181,827 |
| 2023 | $4,496 | $509,635 | $331,373 | $178,262 |
| 2022 | $5,776 | $499,643 | $324,876 | $174,767 |
| 2021 | $5,773 | $489,847 | $318,506 | $171,341 |
| 2020 | $5,704 | $484,826 | $315,241 | $169,585 |
| 2019 | $5,705 | $475,320 | $309,060 | $166,260 |
| 2018 | $634 | $50,987 | $15,165 | $35,822 |
| 2017 | $614 | $49,988 | $14,868 | $35,120 |
| 2016 | $597 | $49,009 | $14,577 | $34,432 |
| 2015 | $582 | $48,275 | $14,359 | $33,916 |
| 2014 | $577 | $47,331 | $14,079 | $33,252 |
Agents Affiliated with this Home
-
Christopher Roskowinski

Seller's Agent in 2024
Christopher Roskowinski
Compass
(818) 679-3690
1 in this area
7 Total Sales
-
R
Seller Co-Listing Agent in 2024
Roland Vandenberg
Real Brokerage Technologies
(805) 404-3369
1 in this area
25 Total Sales
-
N
Buyer's Agent in 2024
Non Non-Member
-

Seller's Agent in 2018
Michael Kadota
First Team Real Estate
-
Brett Beard
B
Buyer's Agent in 2018
Brett Beard
Pacific Sothebys
(949) 337-2691
33 Total Sales
Map
Source: The MLS
MLS Number: 24-412839
APN: 205-0-364-065
- 1502 Park Ave
- 3911 S G St
- 4117 S C St
- 1712 N 7th Place
- 4905 S J St
- 915 Maplewood Way
- 309 W Rosa St
- 833 Bryce Canyon Ave
- 929 Bryce Canyon Ave
- 3805 Samuel Dr Unit 183
- 140 Borrego Ave Unit 174
- 507 Batten Ln
- 4578 Saviers Rd
- 4105 Bradfield Dr Unit 55
- 240 Columbia Place Unit 50
- 265 Gaviota Place Unit SP147
- 5110 Downwind Way
- 340 Borrego Ave Unit 93
- 0 Saviers Rd
- 331 Campbell Way
