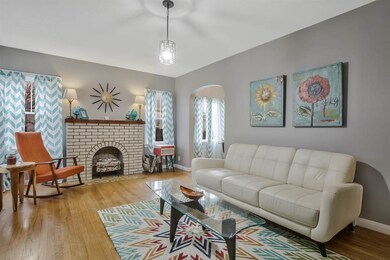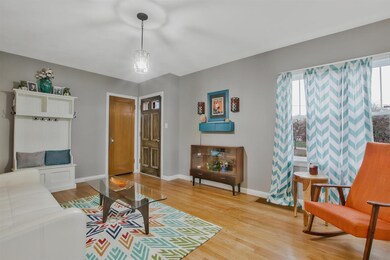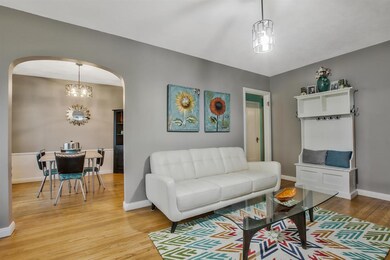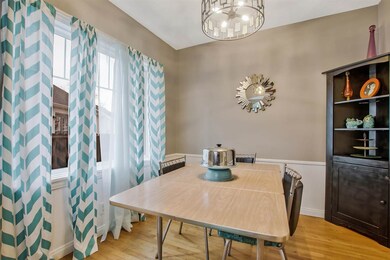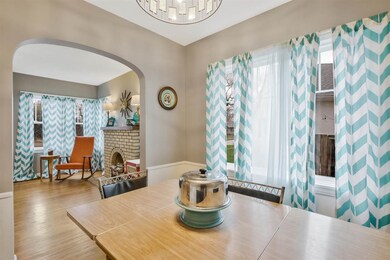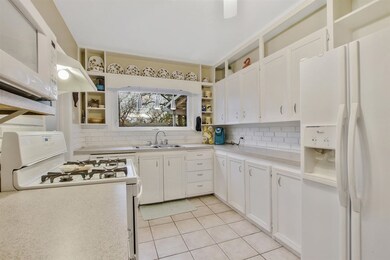
1456 N Woodrow Ct Wichita, KS 67203
North Riverside NeighborhoodEstimated Value: $222,818 - $263,000
Highlights
- Wine Cellar
- Wood Flooring
- Formal Dining Room
- Ranch Style House
- Jogging Path
- 1 Car Detached Garage
About This Home
As of April 2020All we can say about this one is WOW! Welcome home to this fabulous 2bed/2bath/1car all-brick ranch with bonus room and fully-finished basement in beautiful Riverside. This home is superbly decorated and extra clean, offering the perfect mix of character and update. As you enter the home, you'll notice the original hardwood floors, fresh paint with white trim, updated fixtures, and original doors with crystal door knobs. The living room boasts a decorative fireplace and arched doorways, and is adjacent to the formal dining room. As you continue on to the kitchen, you'll notice the white cabinetry with open upper rail, full set of appliances including a gas range, tile floor, and huge window overlooking the back yard. A reach-in pantry can be found at the entrance to the basement stairs. Both bedrooms are spacious with walk-in closets. The hall bath boasts a newer tile floor and built-in storage cabinet. Downstairs, you'll see that the basement is huge and open. The family/rec room has beautiful new wood laminate flooring, flat ceiling, and and a large storage buffet that remains with the sale. The sizeable bonus room/non-conforming third bedroom has a walk-in closet, and is directly across the hall from the large basement bathroom, offering fresh paint, onyx shower, and tiled floors. The laundry room is extensive, with wash sink and tons of space for storage. And what home in this price range can offer you the incredible wine cellar/storage room under the basement stairs? Mechanical upgrades include vinyl replacement windows throughout, and wireless Ecobee thermostat. Outside, you'll be just as impressed with the covered rear deck, cobblestone patio, fully-fenced yard with custom gate, raised planting beds, and mature trees. The curb appeal of this home is excellent, including a cobblestone walkway/driveway, cedar porch and deck posts, shutters, and low maintenance landscaping. They're going fast in this price range. Give us a call before it's gone!
Last Agent to Sell the Property
RE/MAX Premier License #00229137 Listed on: 03/21/2020

Home Details
Home Type
- Single Family
Est. Annual Taxes
- $1,781
Year Built
- Built in 1940
Lot Details
- 6,208 Sq Ft Lot
- Wood Fence
- Sprinkler System
Home Design
- Ranch Style House
- Brick or Stone Mason
- Composition Roof
Interior Spaces
- Ceiling Fan
- Decorative Fireplace
- Wine Cellar
- Family Room
- Formal Dining Room
- Wood Flooring
Kitchen
- Oven or Range
- Plumbed For Gas In Kitchen
- Range Hood
- Dishwasher
- Laminate Countertops
- Disposal
Bedrooms and Bathrooms
- 2 Bedrooms
- Walk-In Closet
- 2 Full Bathrooms
Laundry
- Laundry Room
- Sink Near Laundry
- 220 Volts In Laundry
Finished Basement
- Basement Fills Entire Space Under The House
- Bedroom in Basement
- Finished Basement Bathroom
- Laundry in Basement
- Basement Storage
- Basement Windows
Home Security
- Storm Windows
- Storm Doors
Parking
- 1 Car Detached Garage
- Garage Door Opener
Outdoor Features
- Covered Deck
- Patio
- Rain Gutters
Schools
- Woodland Elementary School
- Marshall Middle School
- North High School
Utilities
- Forced Air Heating and Cooling System
- Heating System Uses Gas
Listing and Financial Details
- Assessor Parcel Number 20173-123-07-0-43-02-002.00
Community Details
Overview
- Riverside North Subdivision
- Greenbelt
Recreation
- Community Playground
- Jogging Path
Ownership History
Purchase Details
Home Financials for this Owner
Home Financials are based on the most recent Mortgage that was taken out on this home.Purchase Details
Home Financials for this Owner
Home Financials are based on the most recent Mortgage that was taken out on this home.Purchase Details
Home Financials for this Owner
Home Financials are based on the most recent Mortgage that was taken out on this home.Purchase Details
Home Financials for this Owner
Home Financials are based on the most recent Mortgage that was taken out on this home.Similar Homes in Wichita, KS
Home Values in the Area
Average Home Value in this Area
Purchase History
| Date | Buyer | Sale Price | Title Company |
|---|---|---|---|
| Roberts Lawson J | -- | Security 1St Title Llc | |
| Sawhill Willis | -- | Kst | |
| Sawhill Wesley W | -- | Sec 1St | |
| Stewart Michael S | -- | -- |
Mortgage History
| Date | Status | Borrower | Loan Amount |
|---|---|---|---|
| Open | Roberts Lawson J | $130,900 | |
| Previous Owner | Sawhill Willis | $112,100 | |
| Previous Owner | Sawhill Wesley W | $99,200 | |
| Previous Owner | Long Thomas A | $6,100 | |
| Previous Owner | Stewart Michael S | $76,000 |
Property History
| Date | Event | Price | Change | Sq Ft Price |
|---|---|---|---|---|
| 04/17/2020 04/17/20 | Sold | -- | -- | -- |
| 03/24/2020 03/24/20 | Pending | -- | -- | -- |
| 03/21/2020 03/21/20 | For Sale | $155,000 | -- | $78 / Sq Ft |
Tax History Compared to Growth
Tax History
| Year | Tax Paid | Tax Assessment Tax Assessment Total Assessment is a certain percentage of the fair market value that is determined by local assessors to be the total taxable value of land and additions on the property. | Land | Improvement |
|---|---|---|---|---|
| 2023 | $2,397 | $20,712 | $3,370 | $17,342 |
| 2022 | $2,027 | $18,331 | $3,174 | $15,157 |
| 2021 | $2,091 | $18,332 | $2,128 | $16,204 |
| 2020 | $1,949 | $17,044 | $2,128 | $14,916 |
| 2019 | $1,788 | $15,641 | $2,128 | $13,513 |
| 2018 | $1,739 | $15,181 | $1,806 | $13,375 |
| 2017 | $1,640 | $0 | $0 | $0 |
| 2016 | $1,638 | $0 | $0 | $0 |
| 2015 | $1,638 | $0 | $0 | $0 |
| 2014 | $1,605 | $0 | $0 | $0 |
Agents Affiliated with this Home
-
Christy Friesen

Seller's Agent in 2020
Christy Friesen
RE/MAX Premier
(316) 854-0043
4 in this area
567 Total Sales
-
Brandon Le

Buyer's Agent in 2020
Brandon Le
NextHome Excel
(316) 925-1129
27 Total Sales
Map
Source: South Central Kansas MLS
MLS Number: 579026
APN: 123-07-0-43-02-002.00
- 1495 N Woodrow Ave
- 1609 N Coolidge Ave
- 1536 W 13th St N
- 1330 N Perry Ave
- 1312 N Woodrow Ave
- 1243 N Coolidge Ave
- 1638 N Hood St
- 2012 W 12th St N
- 2020 W 12th St N
- 2024 W 12th St N
- 1801 N Garland St
- 2009 W Polo St
- 1440 N Athenian Ave
- 1831 N Litchfield St
- 1810 & 1812 N Garland Ave
- 1751 N Payne Ave
- 1861 N Litchfield St
- 1008 W Shadyway St
- 2016 W 12th St N
- 2029 W 12th St N
- 1456 N Woodrow Ct
- 1823 W Weaver St
- 1450 N Woodrow Ct
- 1461 N Coolidge Ave
- 1457 N Coolidge Ave
- 1467 N Woodrow Ct
- 1464 N Perry Ave
- 1455 N Coolidge Ave
- 1477 N Coolidge Ave
- 1468 N Perry Ave
- 1461 N Woodrow Ct
- 1469 N Perry Ave
- 1481 N Coolidge Ave
- 1441 N Coolidge Ave
- 1472 N Perry Ave
- 1531 N Woodrow Ct
- 1457 N Woodrow Ct
- 1468 N Coolidge Ave
- 1458 N Coolidge Ave
- 1483 N Coolidge Ave

