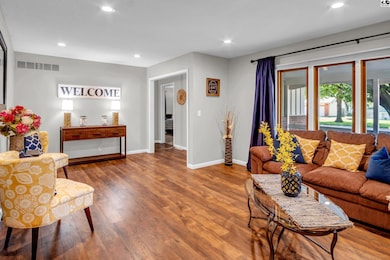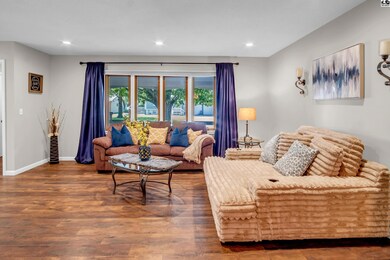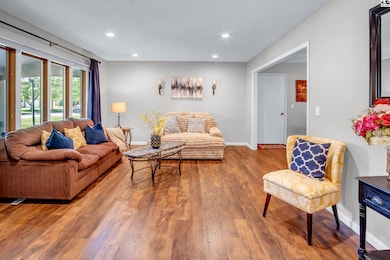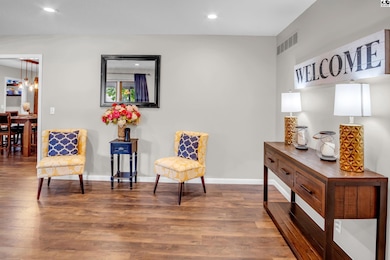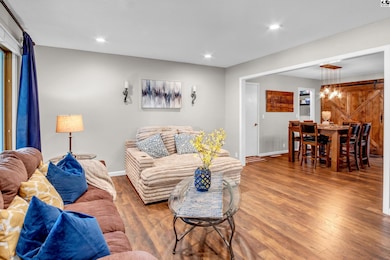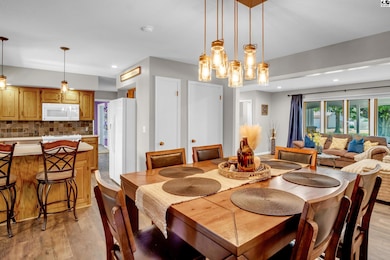
1456 Ranch Rd McPherson, KS 67460
Estimated payment $1,948/month
Highlights
- Ranch Style House
- Separate Formal Living Room
- Covered patio or porch
- Wood Flooring
- Bonus Room
- Wood Frame Window
About This Home
Discover comfort, space and functionality in this expansive 3 bedroom 2 bathroom ranch style home offering over 1890 sq. ft. on the main level alone and has multiple family living spaces throughout designed for everyday enjoyment and entertaining. The main level impresses with rich finishes and ample living space and offers a large formal living room, gorgeous family room and dining area with a large walk-in pantry. The well equipped kitchen has beautiful countertops, nice cabinets a convenient breakfast bar and includes the appliances. The owner suite is nice in size and includes nice closet space and a full bathroom. In addition the main floor offers 2 bedrooms and a full bath. Downstairs you'll find a cozy family room complete with a fireplace and dry bar ideal for movie nights or hosting guests as well as a bonus room with closet perfect for a home office or workout room. The storage room/mechanical room also includes the laundry area with sink. The backyard has a newer privacy fence offers plenty of enjoyment with patio area, in-ground trampoline and a newer storage shed. Recent new improvements include new updated flooring, paint, newly finished basement family room and bonus room. New heating and air 2022, privacy fence in 2023 and a full yard sprinkler system. A new roof will be installed before closing. Home is situated in a desirable neighborhood. Don't miss your opportunity to make it yours!
Home Details
Home Type
- Single Family
Est. Annual Taxes
- $3,968
Year Built
- Built in 1967
Lot Details
- 10,454 Sq Ft Lot
- Privacy Fence
- Sprinkler System
Home Design
- Ranch Style House
- Brick Exterior Construction
- Poured Concrete
- Ceiling Insulation
- Architectural Shingle Roof
- Wood Siding
Interior Spaces
- Sheet Rock Walls or Ceilings
- Ceiling Fan
- Fireplace
- Double Pane Windows
- Window Treatments
- Wood Frame Window
- Family Room Downstairs
- Separate Formal Living Room
- Combination Kitchen and Dining Room
- Bonus Room
- Utility Room Floor Drain
- Fire and Smoke Detector
Kitchen
- Electric Oven or Range
- Microwave
- Dishwasher
- Disposal
Flooring
- Wood
- Carpet
Bedrooms and Bathrooms
- 3 Main Level Bedrooms
- En-Suite Primary Bedroom
- 2 Full Bathrooms
Laundry
- Laundry on lower level
- Electric Dryer
- Washer
- 220 Volts In Laundry
Partially Finished Basement
- Partial Basement
- Interior Basement Entry
Parking
- 2 Car Attached Garage
- Garage Door Opener
Outdoor Features
- Covered patio or porch
- Storage Shed
Location
- City Lot
Schools
- Eisenhower - Mcp Elementary School
- Mcpherson Middle School
- Mcpherson High School
Utilities
- Central Heating and Cooling System
- Gas Water Heater
- Water Softener is Owned
Listing and Financial Details
- Assessor Parcel Number 0591342001010005000
Map
Home Values in the Area
Average Home Value in this Area
Tax History
| Year | Tax Paid | Tax Assessment Tax Assessment Total Assessment is a certain percentage of the fair market value that is determined by local assessors to be the total taxable value of land and additions on the property. | Land | Improvement |
|---|---|---|---|---|
| 2024 | $39 | $27,180 | $3,536 | $23,644 |
| 2023 | $3,794 | $26,389 | $2,773 | $23,616 |
| 2022 | $3,484 | $25,132 | $3,204 | $21,928 |
| 2021 | $3,558 | $25,132 | $3,204 | $21,928 |
| 2020 | $3,627 | $25,132 | $3,126 | $22,006 |
| 2019 | $3,558 | $24,587 | $2,968 | $21,619 |
| 2018 | $3,475 | $24,258 | $2,469 | $21,789 |
| 2017 | $3,380 | $23,782 | $2,383 | $21,399 |
| 2016 | $3,224 | $22,928 | $2,383 | $20,545 |
| 2015 | -- | $22,478 | $2,500 | $19,978 |
| 2014 | $2,686 | $21,824 | $2,015 | $19,809 |
Property History
| Date | Event | Price | Change | Sq Ft Price |
|---|---|---|---|---|
| 06/03/2025 06/03/25 | For Sale | $288,000 | +37.2% | $118 / Sq Ft |
| 10/06/2017 10/06/17 | Sold | -- | -- | -- |
| 08/04/2017 08/04/17 | Pending | -- | -- | -- |
| 06/13/2017 06/13/17 | For Sale | $209,900 | +11.6% | $86 / Sq Ft |
| 09/28/2012 09/28/12 | Sold | -- | -- | -- |
| 07/30/2012 07/30/12 | Pending | -- | -- | -- |
| 06/18/2012 06/18/12 | For Sale | $188,000 | -- | $63 / Sq Ft |
Purchase History
| Date | Type | Sale Price | Title Company |
|---|---|---|---|
| Deed | $165,000 | -- |
Similar Homes in McPherson, KS
Source: Mid-Kansas MLS
MLS Number: 52737
APN: 134-20-0-10-10-005.00-0
- 136 Penn Dr
- 1407 Dover Rd
- 706 Harvest Ct
- 0 N Highway 81 Bypass
- 401 Trail W
- 1542 Trail N
- 0 N Main
- 507 Sonora Dr
- 1448 Homestead Place
- 1501 N High Dr
- 1449 N High Dr
- 1651 Sonora Dr
- 1659 Sonora Dr
- 1461 Briarwood Ln
- 916 N Grimes St
- 839 N Wheeler St
- 720 N Elm St
- 618 N Chestnut St
- 924 Veranda Cir
- 1337 Highland Dr

