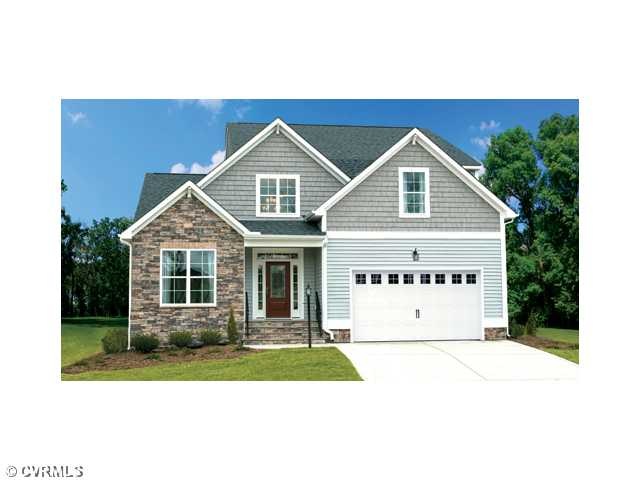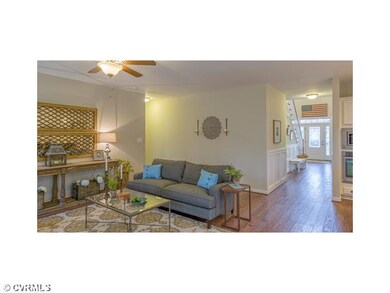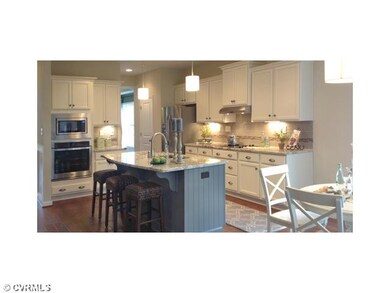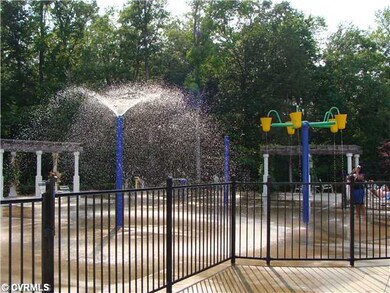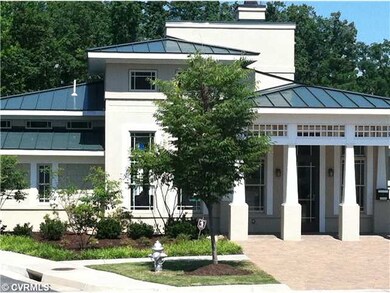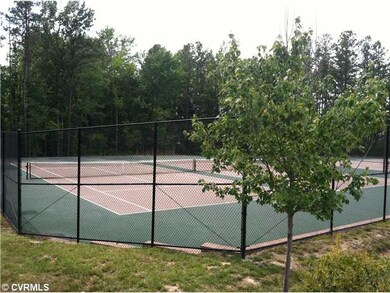
14560 Parracombe Ln Midlothian, VA 23112
Birkdale NeighborhoodAbout This Home
As of December 2016The Raleigh 42 by Main Street Homes! This charming 4 bedroom transitional home features a first floor master suite. The home's dramatic 2 story entry showcases a study and formal dining room. A gourmet kitchen with breakfast nook and large island is open to the spacious family room, offering the perfect atmosphere for entertaining. Upstairs are three additional bedrooms, a hall bath and large loft. Amenities include a pool, splash park, clubhouse , tennis courts, paved walking paths and sidewalks!
Last Agent to Sell the Property
Virginia Colony Realty Inc License #0225049344 Listed on: 03/08/2013
Last Buyer's Agent
Nancy Lassiter
KW Metro Center License #0225060663
Home Details
Home Type
- Single Family
Est. Annual Taxes
- $4,581
Year Built
- 2013
Home Design
- Dimensional Roof
- Shingle Roof
Interior Spaces
- Property has 2 Levels
Bedrooms and Bathrooms
- 4 Bedrooms
- 2 Full Bathrooms
Utilities
- Forced Air Heating and Cooling System
- Heat Pump System
Listing and Financial Details
- Assessor Parcel Number 726-662-59-91-00000
Ownership History
Purchase Details
Home Financials for this Owner
Home Financials are based on the most recent Mortgage that was taken out on this home.Purchase Details
Home Financials for this Owner
Home Financials are based on the most recent Mortgage that was taken out on this home.Similar Homes in Midlothian, VA
Home Values in the Area
Average Home Value in this Area
Purchase History
| Date | Type | Sale Price | Title Company |
|---|---|---|---|
| Warranty Deed | $358,000 | Attorney | |
| Warranty Deed | $341,495 | -- |
Mortgage History
| Date | Status | Loan Amount | Loan Type |
|---|---|---|---|
| Previous Owner | $273,196 | New Conventional |
Property History
| Date | Event | Price | Change | Sq Ft Price |
|---|---|---|---|---|
| 12/28/2016 12/28/16 | Sold | $358,000 | -1.1% | $114 / Sq Ft |
| 10/27/2016 10/27/16 | Pending | -- | -- | -- |
| 10/19/2016 10/19/16 | Price Changed | $362,000 | -2.1% | $115 / Sq Ft |
| 09/22/2016 09/22/16 | Price Changed | $369,900 | -1.3% | $118 / Sq Ft |
| 08/17/2016 08/17/16 | For Sale | $374,900 | +9.8% | $119 / Sq Ft |
| 08/16/2013 08/16/13 | Sold | $341,495 | +11.8% | $113 / Sq Ft |
| 03/08/2013 03/08/13 | Pending | -- | -- | -- |
| 03/08/2013 03/08/13 | For Sale | $305,450 | -- | $101 / Sq Ft |
Tax History Compared to Growth
Tax History
| Year | Tax Paid | Tax Assessment Tax Assessment Total Assessment is a certain percentage of the fair market value that is determined by local assessors to be the total taxable value of land and additions on the property. | Land | Improvement |
|---|---|---|---|---|
| 2025 | $4,581 | $511,900 | $83,000 | $428,900 |
| 2024 | $4,581 | $499,000 | $83,000 | $416,000 |
| 2023 | $3,769 | $414,200 | $78,000 | $336,200 |
| 2022 | $3,827 | $416,000 | $78,000 | $338,000 |
| 2021 | $3,683 | $385,100 | $75,000 | $310,100 |
| 2020 | $3,586 | $377,500 | $75,000 | $302,500 |
| 2019 | $3,544 | $373,100 | $74,000 | $299,100 |
| 2018 | $3,487 | $367,100 | $72,000 | $295,100 |
| 2017 | $3,420 | $356,200 | $72,000 | $284,200 |
| 2016 | $3,270 | $340,600 | $70,000 | $270,600 |
| 2015 | $3,246 | $335,500 | $70,000 | $265,500 |
| 2014 | $3,184 | $329,100 | $68,000 | $261,100 |
Agents Affiliated with this Home
-
Judy Flaig Graffum

Seller's Agent in 2016
Judy Flaig Graffum
Harvest Realty, Inc.
(804) 334-5307
2 in this area
35 Total Sales
-
Faith Greenwood

Buyer's Agent in 2016
Faith Greenwood
Long & Foster
(804) 240-7879
5 in this area
101 Total Sales
-
Kim Tierney
K
Seller's Agent in 2013
Kim Tierney
Virginia Colony Realty Inc
(804) 979-2381
159 in this area
1,724 Total Sales
-
N
Buyer's Agent in 2013
Nancy Lassiter
KW Metro Center
Map
Source: Central Virginia Regional MLS
MLS Number: 1306062
APN: 726-66-25-99-100-000
- 10007 Lavenham Turn
- 9213 Mission Hills Ln
- 8937 Ganton Ct
- 9019 Sir Britton Dr
- 9325 Lavenham Ct
- 14424 Ashleyville Ln
- 9036 Mahogany Dr
- 9220 Brocket Dr
- 10006 Brightstone Dr
- 8011 Whirlaway Dr
- 9524 Simonsville Rd
- 13042 Fieldfare Dr
- 9400 Kinnerton Dr
- 13030 Fieldfare Dr
- 13019 Fieldfare Dr
- 10001 Craftsbury Dr
- 9913 Craftsbury Dr
- 7506 Whirlaway Dr
- Summercreek Drive & Summercreek Terrace
- 14301 Summercreek Terrace
