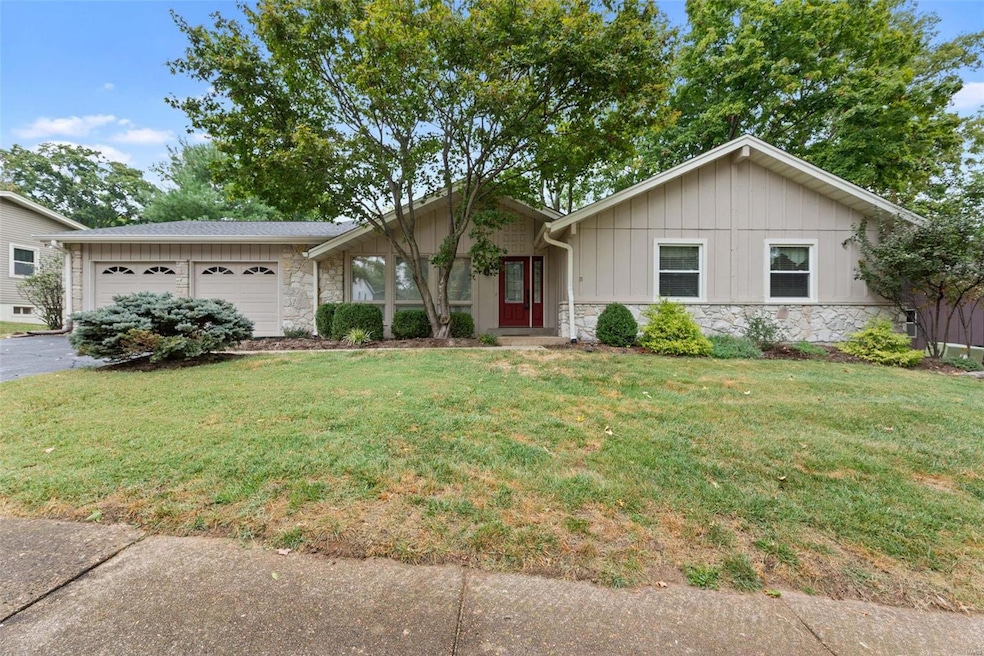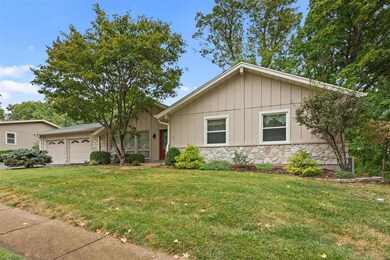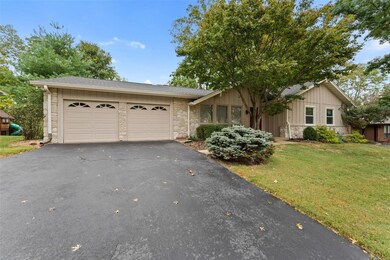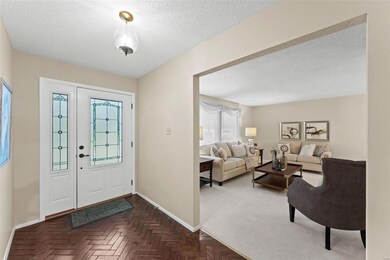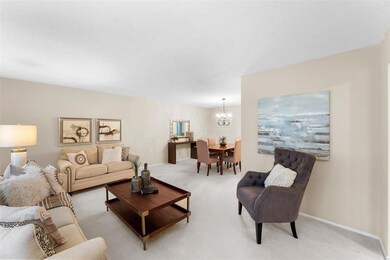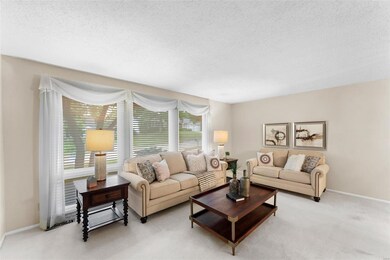14563 Coeur Dalene Ct Chesterfield, MO 63017
Highlights
- Back to Public Ground
- Recreation Room
- Vaulted Ceiling
- Shenandoah Valley Elementary Rated A
- Wooded Lot
- Traditional Architecture
About This Home
As of December 2024Beautiful curb appeal & nestled into trees, this open concept ranch is a stunner. Impressive herringbone laid wood floors greet visitors in the foyer, with the formal living/dining combo nearby. The great room is vaulted & features skylights, built-ins & a substantial stone fireplace. The adjacent breakfast room has wall to wall windows & a view of the mature trees. Sliding doors lead to the composite deck where you can enjoy your morning coffee surrounded by nature. The kitchen has been freshened up with granite counters, white cabinets & a beautiful backsplash. The large laundry room/mud room has additional storage. Three good-sized bedrooms share a hall bath in this wing of the home. The primary bedroom is large enough to add a sitting area & has access to the deck, w/i closet & vanity area separate from the bath. More finished space awaits in the L/L with new vinyl plank flooring, recreational area, wb fireplace, office, & half bath. This is a MUST SEE HOME!
Last Agent to Sell the Property
Coldwell Banker Realty - Gundaker License #1999099502

Home Details
Home Type
- Single Family
Est. Annual Taxes
- $5,043
Year Built
- Built in 1973
Lot Details
- 0.34 Acre Lot
- Lot Dimensions are 100 x 150 x 100 x 150
- Back to Public Ground
- Wooded Lot
- Backs to Trees or Woods
HOA Fees
- $21 Monthly HOA Fees
Parking
- 2 Car Attached Garage
- Garage Door Opener
- Driveway
Home Design
- Traditional Architecture
- Brick or Stone Veneer
- Cedar
Interior Spaces
- 1-Story Property
- Vaulted Ceiling
- Skylights
- 2 Fireplaces
- Gas Fireplace
- Insulated Windows
- Sliding Doors
- Six Panel Doors
- Great Room
- Family Room
- Living Room
- Breakfast Room
- Dining Room
- Home Office
- Recreation Room
- Laundry Room
Kitchen
- Double Oven
- Electric Cooktop
- Microwave
- Dishwasher
- Disposal
Flooring
- Wood
- Carpet
- Laminate
- Ceramic Tile
Bedrooms and Bathrooms
- 4 Bedrooms
Partially Finished Basement
- Basement Fills Entire Space Under The House
- Fireplace in Basement
- Bedroom in Basement
- Finished Basement Bathroom
Schools
- Shenandoah Valley Elem. Elementary School
- Central Middle School
- Parkway Central High School
Utilities
- Forced Air Heating System
Listing and Financial Details
- Assessor Parcel Number 18R-33-0121
Community Details
Recreation
- Recreational Area
Ownership History
Purchase Details
Home Financials for this Owner
Home Financials are based on the most recent Mortgage that was taken out on this home.Map
Home Values in the Area
Average Home Value in this Area
Purchase History
| Date | Type | Sale Price | Title Company |
|---|---|---|---|
| Warranty Deed | -- | None Listed On Document |
Mortgage History
| Date | Status | Loan Amount | Loan Type |
|---|---|---|---|
| Previous Owner | $26,700 | Credit Line Revolving |
Property History
| Date | Event | Price | Change | Sq Ft Price |
|---|---|---|---|---|
| 12/12/2024 12/12/24 | Sold | -- | -- | -- |
| 11/13/2024 11/13/24 | Pending | -- | -- | -- |
| 09/27/2024 09/27/24 | For Sale | $465,000 | 0.0% | $204 / Sq Ft |
| 09/23/2024 09/23/24 | Pending | -- | -- | -- |
| 08/01/2024 08/01/24 | For Sale | $465,000 | -- | $204 / Sq Ft |
Tax History
| Year | Tax Paid | Tax Assessment Tax Assessment Total Assessment is a certain percentage of the fair market value that is determined by local assessors to be the total taxable value of land and additions on the property. | Land | Improvement |
|---|---|---|---|---|
| 2023 | $5,257 | $79,480 | $26,600 | $52,880 |
| 2022 | $4,879 | $69,980 | $26,600 | $43,380 |
| 2021 | $4,859 | $69,980 | $26,600 | $43,380 |
| 2020 | $4,831 | $66,820 | $23,140 | $43,680 |
| 2019 | $4,726 | $66,820 | $23,140 | $43,680 |
| 2018 | $4,297 | $56,310 | $23,140 | $33,170 |
| 2017 | $4,180 | $56,310 | $23,140 | $33,170 |
| 2016 | $4,303 | $55,100 | $17,100 | $38,000 |
| 2015 | $4,511 | $55,100 | $17,100 | $38,000 |
| 2014 | -- | $50,280 | $10,870 | $39,410 |
Source: MARIS MLS
MLS Number: MIS24033152
APN: 18R-33-0121
- 14616 Rogue River Dr
- 14653 Rogue River Dr
- 14958 Pocono Cir
- 14871 Rutland Cir
- 200 Ambridge Ct Unit 302
- 15261 Springrun Dr
- 304 Valley Forge Ct
- 333 Morristown Ct
- 14308 Conway Meadows Ct E Unit 203
- 14135 Woods Mill Cove Dr
- 14316 E Conway Meadows Ct Unit 101
- 1627 Timberlake Manor Pkwy
- 14031 Baywood Villages Dr
- 138 Greentrails Dr S
- 14014 Baywood Villages Dr
- 14887 Conway Rd
- 14021 Woods Mill Cove Dr
- 1519 Mallard Landing Ct
- 1513 Royal Crest Ct
- 1004 Speckledwood Manor Ct
