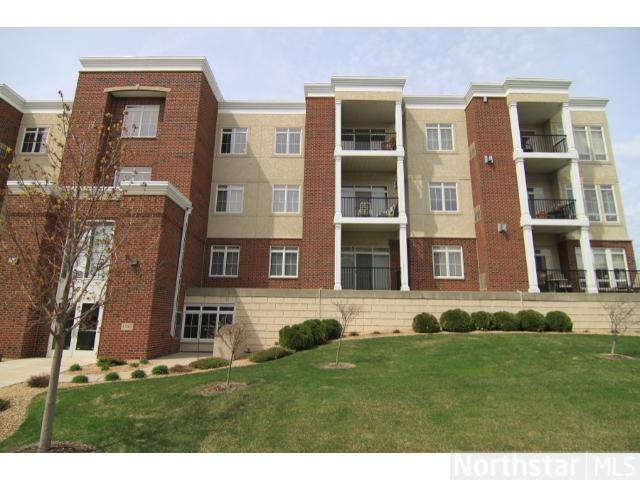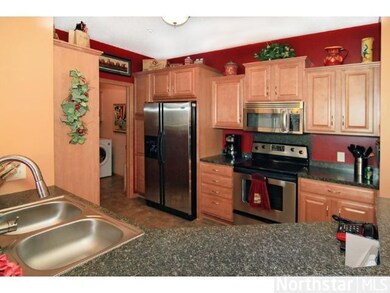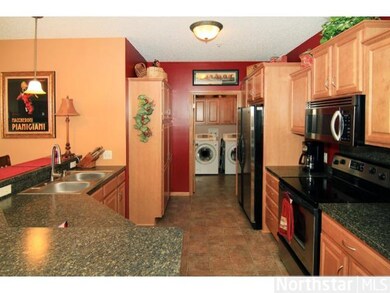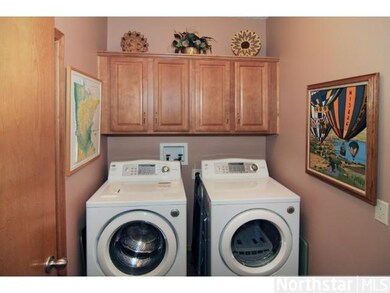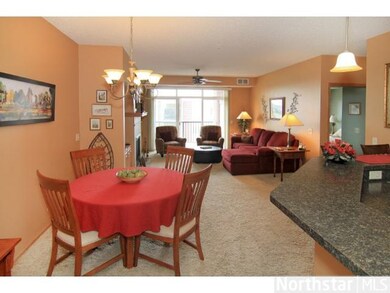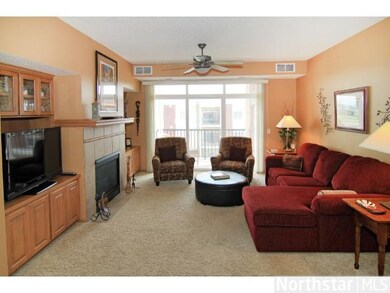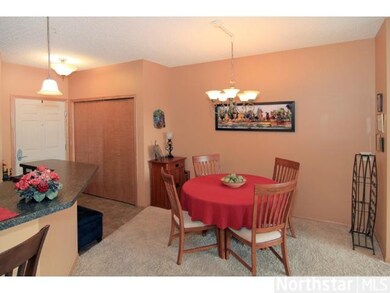
14567 Florissant Path Unit R302 Saint Paul, MN 55124
Downtown Apple Valley Neighborhood
2
Beds
2
Baths
1,164
Sq Ft
0.8
Acres
Highlights
- Building Security
- Heated In Ground Pool
- Home Gym
- Eastview Senior High School Rated A
- Great Room
- Elevator
About This Home
As of September 2020Location! Immaculate! Amenities! An incredible top flr, south facing, 1 owner in the heart of AV. Features include new carpet & paint, upgraded maple cabinets, nice FP, SS appliances & front loading W/D stay. Heated garage, XL storage, heated pool.
Property Details
Home Type
- Multi-Family
Est. Annual Taxes
- $1,638
Year Built
- Built in 2004
Lot Details
- Sprinkler System
- Few Trees
HOA Fees
- $334 Monthly HOA Fees
Parking
- 1 Car Attached Garage
- Heated Garage
- Insulated Garage
- Garage Door Opener
- Secure Parking
Home Design
- Property Attached
- Flat Roof Shape
- Tar and Gravel Roof
- Stone Siding
- Stucco Exterior
Interior Spaces
- 1,164 Sq Ft Home
- Great Room
- Living Room with Fireplace
- Home Gym
- Fire Sprinkler System
Kitchen
- Cooktop
- Microwave
- Dishwasher
Bedrooms and Bathrooms
- 2 Bedrooms
- 2 Full Bathrooms
Laundry
- Dryer
- Washer
Outdoor Features
- Heated In Ground Pool
- Balcony
- Patio
Utilities
- Forced Air Heating and Cooling System
- Vented Exhaust Fan
- Water Softener is Owned
Listing and Financial Details
- Assessor Parcel Number 018361225302
Community Details
Overview
- Association fees include building exterior, cable TV, hazard insurance, heating, outside maintenance, professional mgmt, sanitation, shared amenities, snow/lawn care, water/sewer
- Gassen Association
- Rental Restrictions
- Car Wash Area
Recreation
- Community Pool
Additional Features
- Elevator
- Building Security
Map
Create a Home Valuation Report for This Property
The Home Valuation Report is an in-depth analysis detailing your home's value as well as a comparison with similar homes in the area
Home Values in the Area
Average Home Value in this Area
Property History
| Date | Event | Price | Change | Sq Ft Price |
|---|---|---|---|---|
| 03/21/2025 03/21/25 | For Sale | $258,000 | +18.9% | $222 / Sq Ft |
| 09/16/2020 09/16/20 | Sold | $217,000 | 0.0% | $186 / Sq Ft |
| 08/07/2020 08/07/20 | Pending | -- | -- | -- |
| 07/28/2020 07/28/20 | Price Changed | $217,000 | -0.9% | $186 / Sq Ft |
| 06/06/2020 06/06/20 | For Sale | $219,000 | +37.7% | $188 / Sq Ft |
| 05/23/2016 05/23/16 | Sold | $159,000 | -0.6% | $137 / Sq Ft |
| 04/20/2016 04/20/16 | Pending | -- | -- | -- |
| 04/04/2016 04/04/16 | For Sale | $159,900 | +17.6% | $137 / Sq Ft |
| 07/01/2013 07/01/13 | Sold | $136,000 | -9.3% | $117 / Sq Ft |
| 05/28/2013 05/28/13 | Pending | -- | -- | -- |
| 05/14/2013 05/14/13 | For Sale | $150,000 | -- | $129 / Sq Ft |
Source: NorthstarMLS
Tax History
| Year | Tax Paid | Tax Assessment Tax Assessment Total Assessment is a certain percentage of the fair market value that is determined by local assessors to be the total taxable value of land and additions on the property. | Land | Improvement |
|---|---|---|---|---|
| 2023 | $2,462 | $228,900 | $20,900 | $208,000 |
| 2022 | $2,242 | $228,900 | $20,900 | $208,000 |
| 2021 | $2,052 | $205,900 | $20,300 | $185,600 |
| 2020 | $2,078 | $179,800 | $17,700 | $162,100 |
| 2019 | $1,737 | $176,600 | $17,400 | $159,200 |
| 2018 | $1,730 | $156,300 | $15,600 | $140,700 |
| 2017 | $1,499 | $149,500 | $14,900 | $134,600 |
| 2016 | $1,516 | $134,700 | $13,500 | $121,200 |
| 2015 | $1,440 | $109,583 | $10,983 | $98,600 |
| 2014 | -- | $104,787 | $10,455 | $94,332 |
| 2013 | -- | $85,167 | $8,494 | $76,673 |
Source: Public Records
Mortgage History
| Date | Status | Loan Amount | Loan Type |
|---|---|---|---|
| Open | $224,812 | VA | |
| Previous Owner | $22,903 | Unknown | |
| Previous Owner | $151,050 | New Conventional | |
| Previous Owner | $100,400 | No Value Available | |
| Previous Owner | $115,600 | Credit Line Revolving |
Source: Public Records
Deed History
| Date | Type | Sale Price | Title Company |
|---|---|---|---|
| Warranty Deed | $217,000 | Lake Title Llc | |
| Warranty Deed | $159,000 | Premier Title | |
| Deed | $136,000 | -- | |
| Warranty Deed | $206,602 | -- |
Source: Public Records
Similar Homes in Saint Paul, MN
Source: NorthstarMLS
MLS Number: NST4366956
APN: 01-83612-25-302
Nearby Homes
- 14587 Florissant Path Unit 225
- 6733 Flycatcher Ln Unit 1090
- 6665 Flycatcher Ln
- 14457 Freesia Way
- 14445 Freesia Way
- 14189 Flagstone Trail
- 14160 Foxtail Ln
- 14630 Garrett Ave Unit 612
- 14630 Garrett Ave Unit 405
- 13798 Fordham Ave
- 13789 Fordham Ct
- 14291 Gladiola Ct
- 15332 Founders Ln
- 13758 Fordham Ct
- 15374 Flower Way Unit 53
- 13784 Fairlawn Ave
- 14321 Everest Ave
- 15539 Flight Way Unit 167
- 15533 Foghorn Ln Unit 47
- 14599 Europa Way
