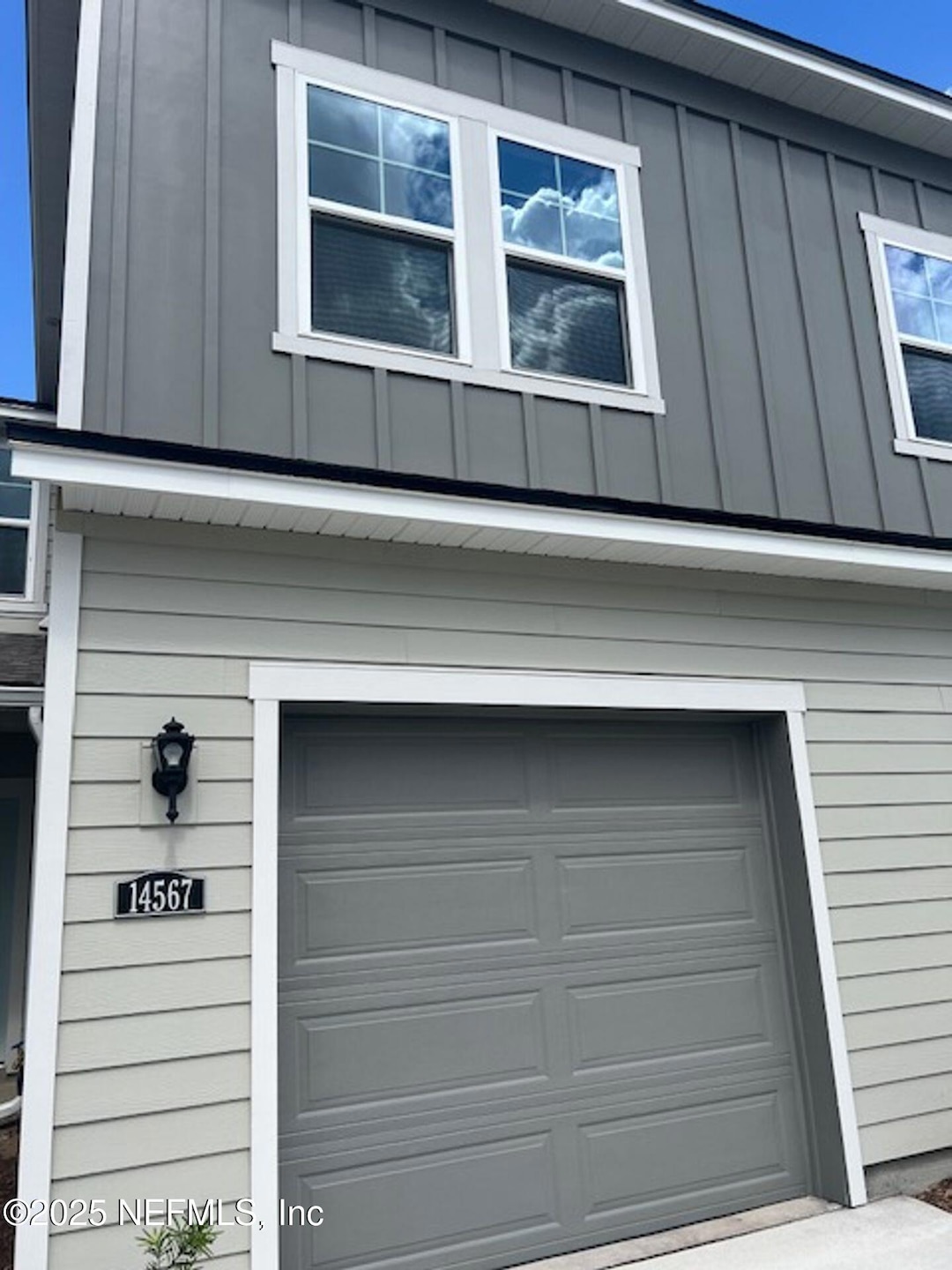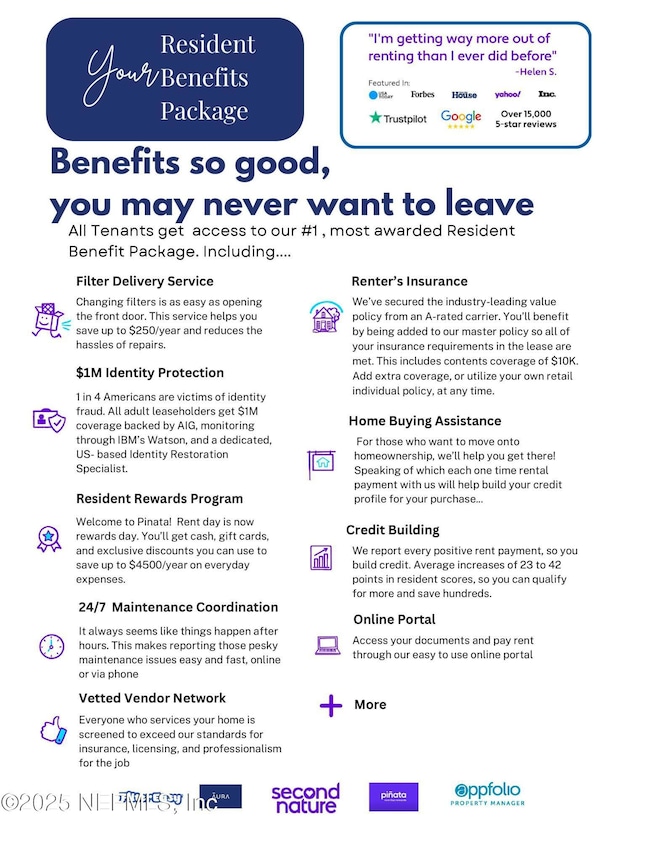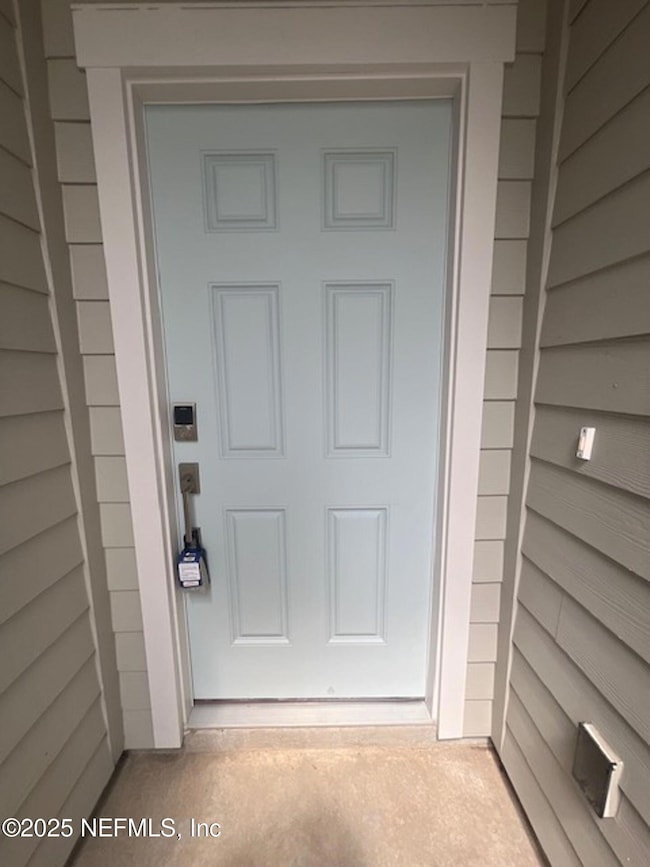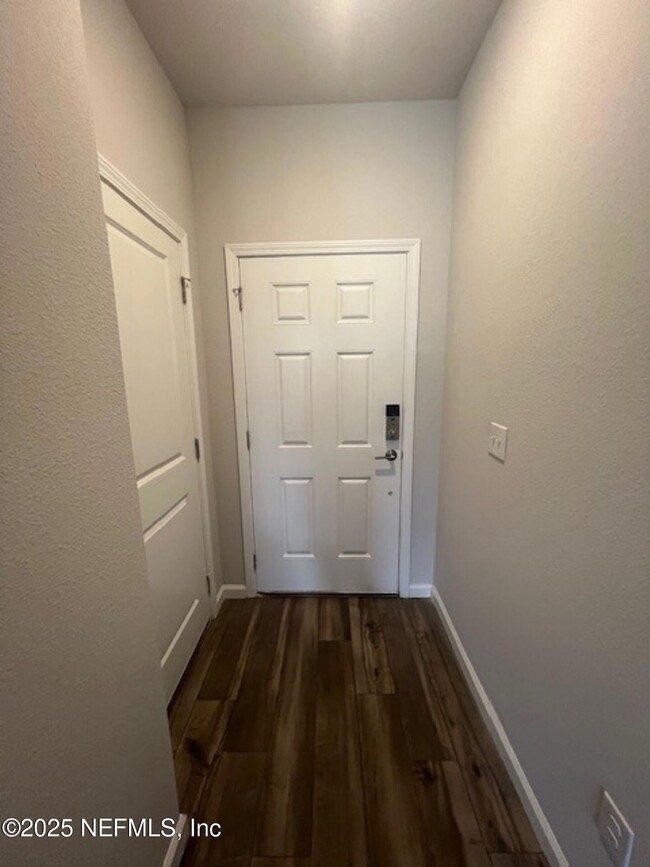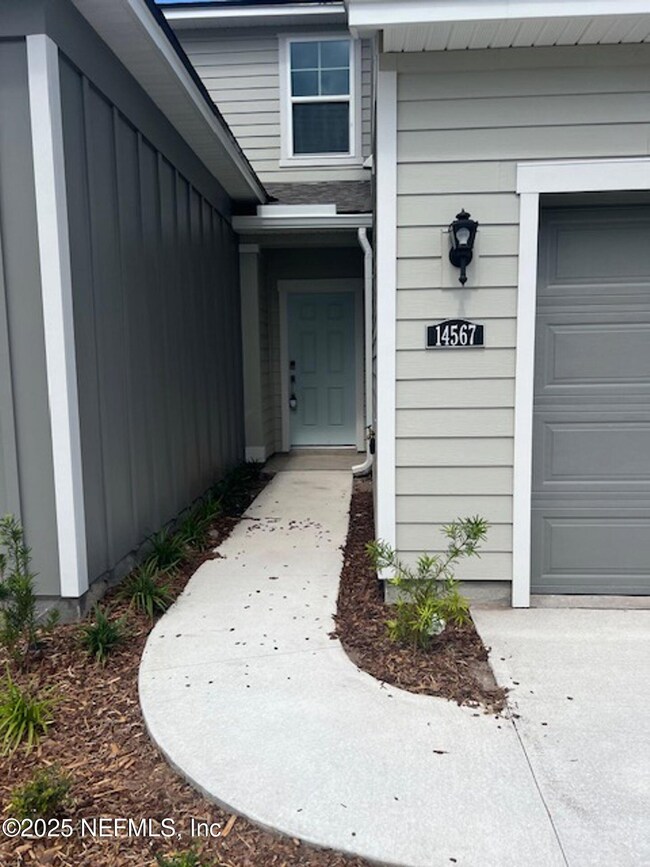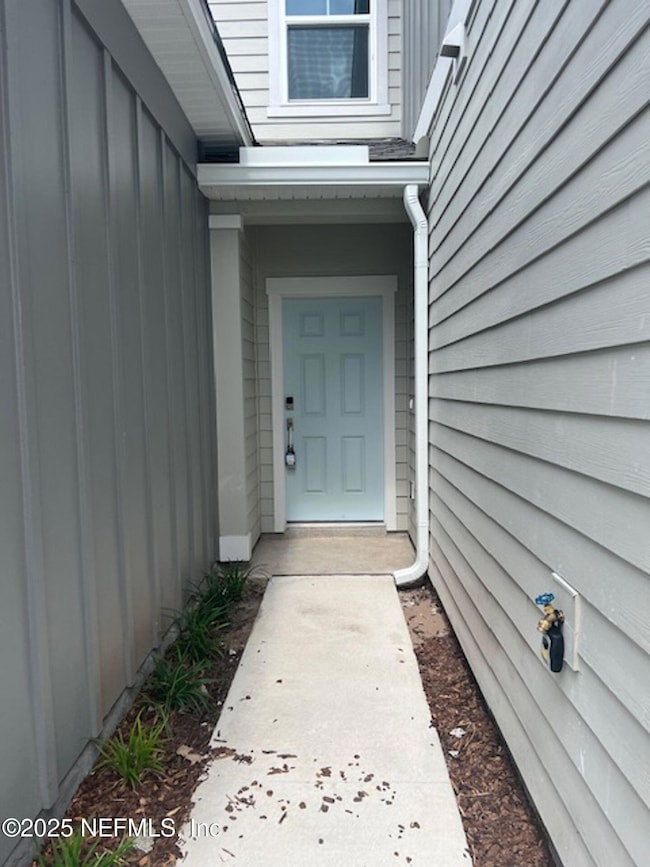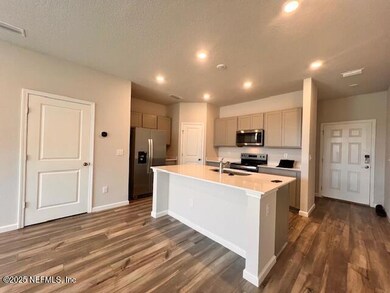14567 Macadamia Ln Jacksonville, FL 32218
Pecan Park NeighborhoodHighlights
- Walk-In Closet
- Entrance Foyer
- Central Air
- Patio
- Kitchen Island
- Ceiling Fan
About This Home
Location, Location Location !!Welcome home to this newer 3 bedroom 2.5 bath townhome located near River City Marketplace.. Ideal location just 3 mins to I-95, 10 mins to airport, 15 mins to downtown, and River City Marketplace with restaurants, shops and entertainment. As soon as you walk in the front door you'll find a light and bright kitchen with all stainless steel appliances. that leads to a spacious living room. Recessed lighting everywhere. Upstairs, has three bedrooms with newer carpet in every bedroom. Master has dual vanities with walk-in shower and an ample walk-in closet. Make your appointment today. This home will not last long!! All Watson Property Management residents are enrolled in the Resident Benefits Package (RBP) for $39.95/month which includes renters insurance, HVAC air filter delivery (for applicable properties), credit building to help boost your credit score with timely rent payments, $1M Identity Protection, move-in concierge service making utility connection and home service setup a breeze during your move-in, our best-in-class resident rewards program, and much more! More details upon application.
Listing Agent
WATSON REALTY CORP (Prop Mgmt) License #3362839 Listed on: 07/15/2025

Townhouse Details
Home Type
- Townhome
Est. Annual Taxes
- $983
Year Built
- Built in 2024
Parking
- 1 Car Garage
- Additional Parking
Interior Spaces
- 1,432 Sq Ft Home
- 2-Story Property
- Ceiling Fan
- Entrance Foyer
Kitchen
- Electric Range
- Microwave
- Ice Maker
- Dishwasher
- Kitchen Island
- Disposal
Bedrooms and Bathrooms
- 3 Bedrooms
- Walk-In Closet
- Bathtub With Separate Shower Stall
Laundry
- Laundry in unit
- Dryer
- Washer
Utilities
- Central Air
- Heating Available
- Electric Water Heater
Additional Features
- Patio
- 1,742 Sq Ft Lot
Listing and Financial Details
- Tenant pays for all utilities
- 12 Months Lease Term
- Assessor Parcel Number 1081371835
Community Details
Overview
- Property has a Home Owners Association
- Landings At Pecan Park Subdivision
Pet Policy
- Breed Restrictions
Map
Source: realMLS (Northeast Florida Multiple Listing Service)
MLS Number: 2098679
APN: 108137-1835
- 14656 Macadamia Ln
- 13371 Avery Park Ln
- 13245 Avery Park Ln
- 963 Observatory Pkwy
- 969 Observatory Pkwy
- 12900 Logans Walk Ln
- 908 Observatory Pkwy
- 891 Observatory Pkwy
- 13473 Avery Park Ln
- 820 Bonaparte Landing Ct
- 12921 Logans Walk Ln
- 816 Bonaparte Landing Blvd
- 2243 Burton Island Way
- 831 Observatory Pkwy
- 1174 Native Dancer Ct
- 13203 Dunn Creek Rd
- 837 Capitol Pkwy
- 1848 New Berlin Rd
- 847 Capitol Pkwy
- 1535 Elmar Rd
- 14655 Macadamia Ln
- 14656 Macadamia Ln
- 12887 Dunns View Dr
- 871 Observatory Pkwy
- 13491 Avery Park Ln
- 1333 Lindseys Crossing Dr
- 831 Observatory Pkwy
- 13524 Ashford Wood Ct E
- 2244 Hudson Grove Dr
- 875 Capitol Pkwy
- 13555 Ashford Wood Ct W
- 13564 Ashford Wood Ct E
- 13571 Ashford Wood Ct W
- 13578 Ashford Wood Ct W
- 12762 Megan Jean Ct
- 1333 Grey Feather Ln
- 1331 Haden Ln
- 1318 Yellow Jacket Ct
- 13260 Bonaparte Ln
- 1158 Summer Bluff Rd
