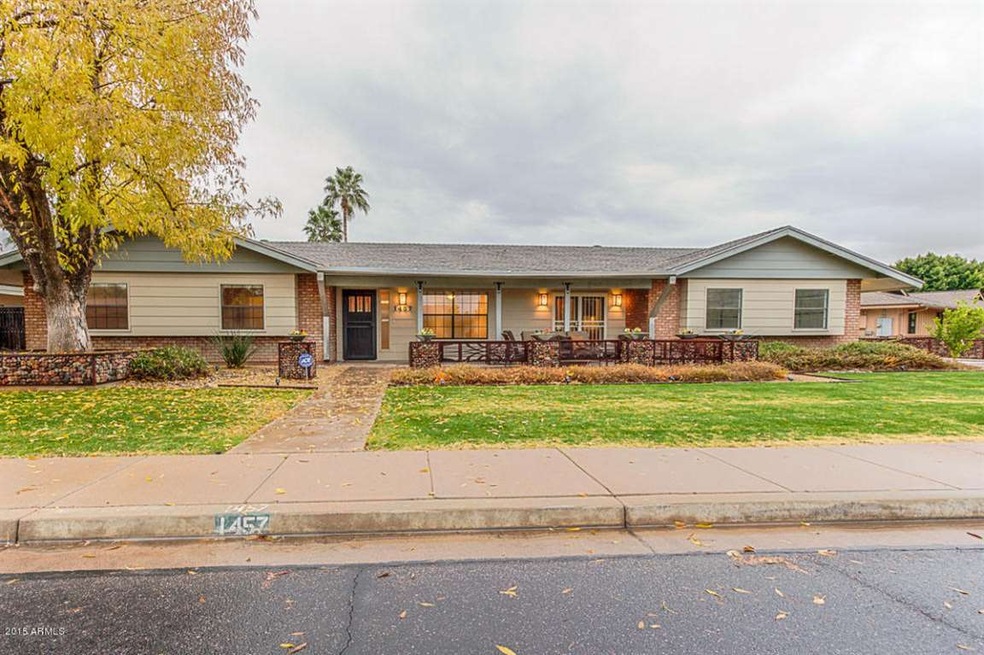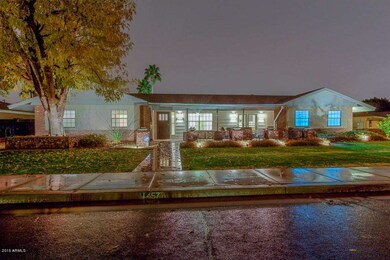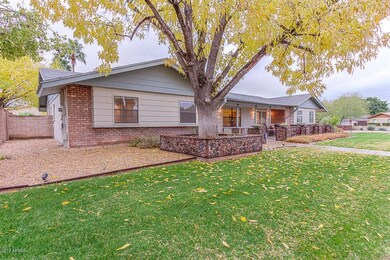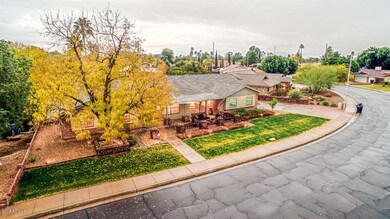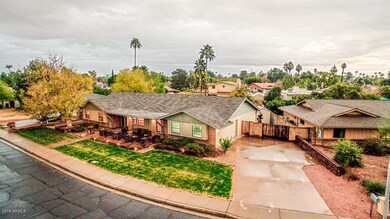
1457 E Gary St Mesa, AZ 85203
North Central Mesa NeighborhoodHighlights
- Private Pool
- RV Gated
- No HOA
- Macarthur Elementary School Rated A-
- Wood Flooring
- Eat-In Kitchen
About This Home
As of March 2016Back on market due to buyer losing job. Amazing North Mesa home w/great curb appeal & move-in ready. Front of home has enclosed brick paver courtyard w/gas fire pit. Beautifully remodeled, new paint, high ceilings w/beams, wood floors, plush neutral carpet, ceiling fans, 5 zone thermostat to efficiently control heating/cooling. Open floor plan w/a stylish kitchen featuring premium grade cabinets, Corian countertops, custom backsplash & s/s appliances including wine fridge. Garage features air conditioned workshop. Resort style bathrooms, large master suite w/french doors to back patio. Double french doors lead out to industrial themed backyard w/covered patio, pool & fire pit w/custom lounge chairs. Entire home has custom stainless steel rain gutters. A must see!
Last Agent to Sell the Property
My Home Group Real Estate License #SA642529000 Listed on: 01/06/2016

Co-Listed By
Nicole Long
Keller Williams Realty Phoenix License #SA657963000
Last Buyer's Agent
Patricia Hohmann
SERHANT. License #SA654528000
Home Details
Home Type
- Single Family
Est. Annual Taxes
- $1,658
Year Built
- Built in 1977
Lot Details
- 0.28 Acre Lot
- Block Wall Fence
- Front and Back Yard Sprinklers
- Sprinklers on Timer
- Grass Covered Lot
Parking
- 2 Car Garage
- Garage Door Opener
- RV Gated
Home Design
- Wood Frame Construction
- Composition Roof
- Block Exterior
Interior Spaces
- 2,372 Sq Ft Home
- 1-Story Property
- Ceiling height of 9 feet or more
- Free Standing Fireplace
- Double Pane Windows
- Security System Owned
Kitchen
- Eat-In Kitchen
- Breakfast Bar
- Built-In Microwave
Flooring
- Wood
- Carpet
Bedrooms and Bathrooms
- 4 Bedrooms
- Remodeled Bathroom
- Primary Bathroom is a Full Bathroom
- 3 Bathrooms
Pool
- Private Pool
- Diving Board
Schools
- Macarthur Elementary School
- Kino Junior High School
- Mountain View High School
Utilities
- Refrigerated Cooling System
- Heating Available
- Water Softener
- High Speed Internet
Additional Features
- Fire Pit
- Property is near a bus stop
Listing and Financial Details
- Tax Lot 35
- Assessor Parcel Number 136-27-857
Community Details
Overview
- No Home Owners Association
- Association fees include no fees
- Built by Custom
- Oakwood Estates Unit Two Lot 33 61 Subdivision
Recreation
- Community Playground
Ownership History
Purchase Details
Home Financials for this Owner
Home Financials are based on the most recent Mortgage that was taken out on this home.Purchase Details
Home Financials for this Owner
Home Financials are based on the most recent Mortgage that was taken out on this home.Purchase Details
Purchase Details
Purchase Details
Home Financials for this Owner
Home Financials are based on the most recent Mortgage that was taken out on this home.Purchase Details
Home Financials for this Owner
Home Financials are based on the most recent Mortgage that was taken out on this home.Purchase Details
Similar Homes in Mesa, AZ
Home Values in the Area
Average Home Value in this Area
Purchase History
| Date | Type | Sale Price | Title Company |
|---|---|---|---|
| Interfamily Deed Transfer | -- | First American Title Ins Co | |
| Warranty Deed | $342,000 | First American Title Ins Co | |
| Warranty Deed | $238,000 | Magnus Title Agency | |
| Cash Sale Deed | $135,000 | Great American Title Agency | |
| Trustee Deed | $266,743 | Great American Title Agency | |
| Warranty Deed | $265,000 | Title Guaranty Agency Of Az | |
| Warranty Deed | $175,000 | Century Title Agency | |
| Interfamily Deed Transfer | -- | -- |
Mortgage History
| Date | Status | Loan Amount | Loan Type |
|---|---|---|---|
| Open | $310,000 | New Conventional | |
| Closed | $319,500 | New Conventional | |
| Closed | $331,740 | New Conventional | |
| Previous Owner | $231,966 | FHA | |
| Previous Owner | $251,750 | Purchase Money Mortgage | |
| Previous Owner | $50,000 | Credit Line Revolving | |
| Previous Owner | $140,000 | New Conventional |
Property History
| Date | Event | Price | Change | Sq Ft Price |
|---|---|---|---|---|
| 03/11/2016 03/11/16 | Sold | $342,000 | +0.6% | $144 / Sq Ft |
| 02/15/2016 02/15/16 | Pending | -- | -- | -- |
| 02/11/2016 02/11/16 | For Sale | $339,900 | 0.0% | $143 / Sq Ft |
| 01/15/2016 01/15/16 | Pending | -- | -- | -- |
| 01/06/2016 01/06/16 | For Sale | $339,900 | +42.8% | $143 / Sq Ft |
| 01/20/2012 01/20/12 | Sold | $238,000 | -15.0% | $100 / Sq Ft |
| 11/30/2011 11/30/11 | Pending | -- | -- | -- |
| 11/03/2011 11/03/11 | Price Changed | $279,900 | -3.5% | $118 / Sq Ft |
| 09/08/2011 09/08/11 | For Sale | $290,000 | -- | $122 / Sq Ft |
Tax History Compared to Growth
Tax History
| Year | Tax Paid | Tax Assessment Tax Assessment Total Assessment is a certain percentage of the fair market value that is determined by local assessors to be the total taxable value of land and additions on the property. | Land | Improvement |
|---|---|---|---|---|
| 2025 | $2,081 | $25,079 | -- | -- |
| 2024 | $2,105 | $23,885 | -- | -- |
| 2023 | $2,105 | $41,560 | $8,310 | $33,250 |
| 2022 | $2,059 | $32,560 | $6,510 | $26,050 |
| 2021 | $2,116 | $30,210 | $6,040 | $24,170 |
| 2020 | $2,087 | $28,560 | $5,710 | $22,850 |
| 2019 | $1,934 | $25,860 | $5,170 | $20,690 |
| 2018 | $1,846 | $23,850 | $4,770 | $19,080 |
| 2017 | $1,788 | $23,460 | $4,690 | $18,770 |
| 2016 | $1,756 | $22,930 | $4,580 | $18,350 |
| 2015 | $1,658 | $20,030 | $4,000 | $16,030 |
Agents Affiliated with this Home
-
Casey Jann

Seller's Agent in 2016
Casey Jann
My Home Group Real Estate
(480) 236-8610
4 in this area
119 Total Sales
-
N
Seller Co-Listing Agent in 2016
Nicole Long
Keller Williams Realty Phoenix
-
P
Buyer's Agent in 2016
Patricia Hohmann
SERHANT.
-
Julie Kinkead

Seller's Agent in 2012
Julie Kinkead
HomeSmart
(480) 250-7828
2 in this area
56 Total Sales
-
N
Buyer's Agent in 2012
Non-MLS Agent
Non-MLS Office
Map
Source: Arizona Regional Multiple Listing Service (ARMLS)
MLS Number: 5379598
APN: 136-27-857
- 1541 E Glencove St
- 1158 N Barkley
- 1360 E Brown Rd Unit 9
- 1338 E Greenway Cir
- 1650 E Gary St
- 1711 E Glencove St
- 1712 E Fairfield St
- 1744 E Huber St
- 1834 E Glencove St
- 844 N Oracle
- 1550 N Stapley Dr Unit 95
- 1550 N Stapley Dr Unit 6
- 1550 N Stapley Dr Unit 21
- 1710 E Enrose St
- 1907 E Huber St
- 1046 E Fairfield St
- 818 N Terrace St
- 1240 E Indigo St
- 1436 E Downing St
- 942 E Greenway St
