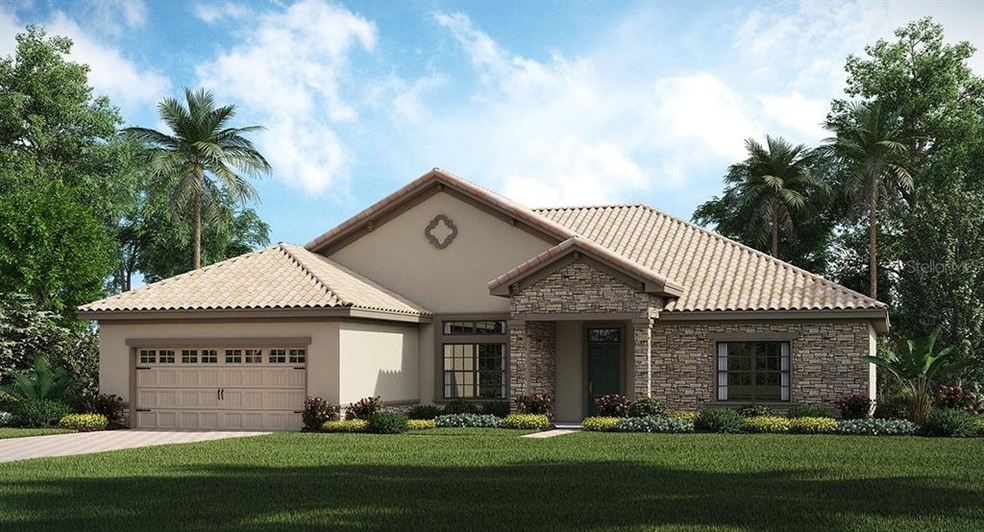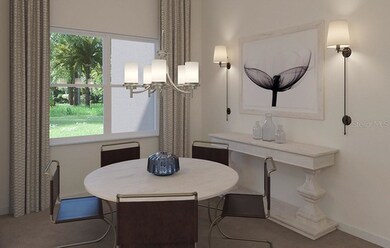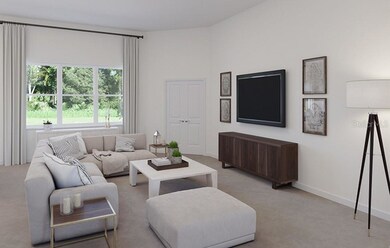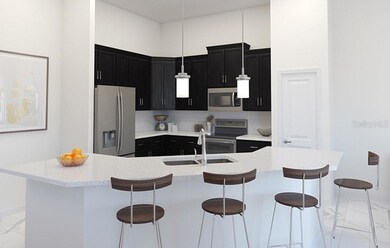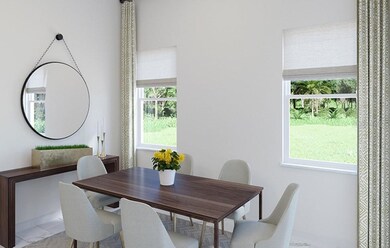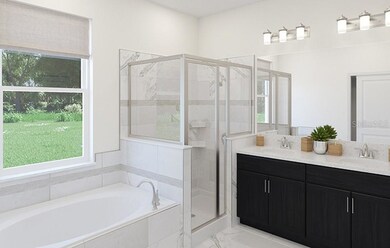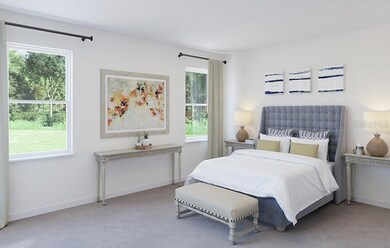
1457 Mickelson Ct Davenport, FL 33896
Champions Gate NeighborhoodHighlights
- Golf Course Community
- Gated Community
- Main Floor Primary Bedroom
- Under Construction
- Open Floorplan
- Solid Surface Countertops
About This Home
As of October 2021This grand, two-story masterpiece features five luxurious bedrooms, three bathrooms, and a two car garage. The second floor has a expansive recreation room perfect for families. While the main kitchen is located on the first floor, there is a secondary kitchen and breakfast nook and second floor as well. Additional space includes a family room, covered patio and a formal dining room. We have a limited release of NEW homes that sit on well-maintained sites with golf and conservation views, perfect for relaxing with friends and loved ones. With “Everything’s Included”, luxury and value go hand in hand. New highly energy efficient homes feature 42” maple cabinetry, quartz countertops in both kitchen and bathrooms, stainless steel appliances, state of the art security system faux-wood blinds, and expansive covered lanais to enjoy your gorgeous golf and conservation views and much more! -For limited time, take advantage of our lender based incentives! Located in the Country Club at Champions Gate, The Plaza will gives it’s residents a feeling of home while enjoying it’s lush Spa or enjoying your day off in the cabanas. In addition residents can enjoy CHAMPIONS GATE RESORT ORLANDO OASIS CLUB CLUBHOUSE AND WATER-PARK: Amenities include: Lazy River, Water-slides, Swim-Up Bar, Water Falls, Beach Entry, Spa, Splash Pad, Grill, Bar, Fitness Area, Theatre, Games Room, Tiki Bar and Cabanas. Simply relax by the pool, watch your family have the time of their life. All of these amenities, plus seven tennis courts. Live like a Champion!
Home Details
Home Type
- Single Family
Est. Annual Taxes
- $3,688
Year Built
- Built in 2020 | Under Construction
Lot Details
- 0.27 Acre Lot
- Property fronts a private road
- Southwest Facing Home
- Property is zoned P-D
HOA Fees
- $512 Monthly HOA Fees
Parking
- 2 Car Attached Garage
- Garage Door Opener
- Driveway
- Open Parking
Home Design
- Bi-Level Home
- Slab Foundation
- Tile Roof
- Block Exterior
- Stone Siding
- Stucco
Interior Spaces
- 4,846 Sq Ft Home
- Open Floorplan
- Thermal Windows
- Blinds
- Sliding Doors
- Family Room Off Kitchen
- Inside Utility
Kitchen
- Eat-In Kitchen
- Range<<rangeHoodToken>>
- <<microwave>>
- Freezer
- Dishwasher
- Solid Surface Countertops
- Solid Wood Cabinet
- Disposal
Flooring
- Carpet
- Ceramic Tile
Bedrooms and Bathrooms
- 5 Bedrooms
- Primary Bedroom on Main
- Split Bedroom Floorplan
- Walk-In Closet
- 3 Full Bathrooms
Laundry
- Laundry in unit
- Dryer
- Washer
Home Security
- Security System Owned
- Fire and Smoke Detector
- In Wall Pest System
Eco-Friendly Details
- Reclaimed Water Irrigation System
Outdoor Features
- Patio
- Porch
Schools
- Deerwood Elementary School
- Discovery Intermediate
- Poinciana High School
Utilities
- Central Heating and Cooling System
- Thermostat
- Underground Utilities
- Fiber Optics Available
- Cable TV Available
Listing and Financial Details
- Visit Down Payment Resource Website
- Legal Lot and Block 18 / E
- Assessor Parcel Number 31-25-27-5122-000E-0180
- $2,816 per year additional tax assessments
Community Details
Overview
- Association fees include community pool, ground maintenance, recreational facilities, security
- Icon Management/Gwen Evans Association
- Built by Lennar Homes
- Championsgate 80 Ph Ii Subdivision, St Andrews Grande Floorplan
- Rental Restrictions
Recreation
- Golf Course Community
- Tennis Courts
- Recreation Facilities
- Community Spa
Security
- Security Service
- Gated Community
Ownership History
Purchase Details
Home Financials for this Owner
Home Financials are based on the most recent Mortgage that was taken out on this home.Similar Homes in Davenport, FL
Home Values in the Area
Average Home Value in this Area
Purchase History
| Date | Type | Sale Price | Title Company |
|---|---|---|---|
| Special Warranty Deed | $549,800 | Lennar Title Inc |
Property History
| Date | Event | Price | Change | Sq Ft Price |
|---|---|---|---|---|
| 07/08/2025 07/08/25 | For Sale | $749,000 | +36.2% | $155 / Sq Ft |
| 10/29/2021 10/29/21 | Sold | $549,800 | -1.8% | $113 / Sq Ft |
| 10/31/2020 10/31/20 | Pending | -- | -- | -- |
| 09/09/2020 09/09/20 | Price Changed | $559,730 | +0.9% | $116 / Sq Ft |
| 08/18/2020 08/18/20 | Price Changed | $554,730 | +0.7% | $114 / Sq Ft |
| 07/15/2020 07/15/20 | For Sale | $550,730 | -- | $114 / Sq Ft |
Tax History Compared to Growth
Tax History
| Year | Tax Paid | Tax Assessment Tax Assessment Total Assessment is a certain percentage of the fair market value that is determined by local assessors to be the total taxable value of land and additions on the property. | Land | Improvement |
|---|---|---|---|---|
| 2024 | $11,680 | $652,500 | $110,000 | $542,500 |
| 2023 | $11,680 | $579,590 | $0 | $0 |
| 2022 | $10,185 | $526,900 | $75,000 | $451,900 |
| 2021 | $3,679 | $60,000 | $60,000 | $0 |
| 2020 | $3,688 | $60,000 | $60,000 | $0 |
| 2019 | $3,703 | $60,000 | $60,000 | $0 |
| 2018 | $3,714 | $60,000 | $60,000 | $0 |
| 2017 | $3,767 | $62,000 | $62,000 | $0 |
| 2016 | $3,715 | $58,000 | $58,000 | $0 |
| 2015 | $3,675 | $54,000 | $54,000 | $0 |
| 2014 | $320 | $20,000 | $20,000 | $0 |
Agents Affiliated with this Home
-
Matthew Link

Seller's Agent in 2025
Matthew Link
CHAMPIONSGATE REALTY
(309) 433-3258
65 in this area
120 Total Sales
-
Terry Horne
T
Seller Co-Listing Agent in 2025
Terry Horne
CHAMPIONSGATE REALTY
(407) 818-5588
77 in this area
140 Total Sales
-
Ben Goldstein
B
Seller's Agent in 2021
Ben Goldstein
LENNAR REALTY
(800) 229-0611
65 in this area
5,827 Total Sales
Map
Source: Stellar MLS
MLS Number: T3253733
APN: 31-25-27-5122-000E-0180
- 1452 Mickelson Ct
- 1440 Pro Shop Ct
- 9042 Stinger Dr
- 1424 Clubman Dr
- 9034 Stinger Dr
- 1520 Mulligan Blvd
- 1420 Mickelson Ct
- 9048 Sand Trap Dr
- 1411 Clubman Dr
- 1524 Flange Dr
- 1521 Flange Dr
- 9025 Dogleg Dr
- 1565 Mulligan Blvd
- 9017 Dogleg Dr
- 1551 Observer Ln
- 9014 Stinger Dr
- 1573 Mulligan Blvd
- 9043 Dogleg Dr
- 1577 Mulligan Blvd
- 1510 Bunker Dr
