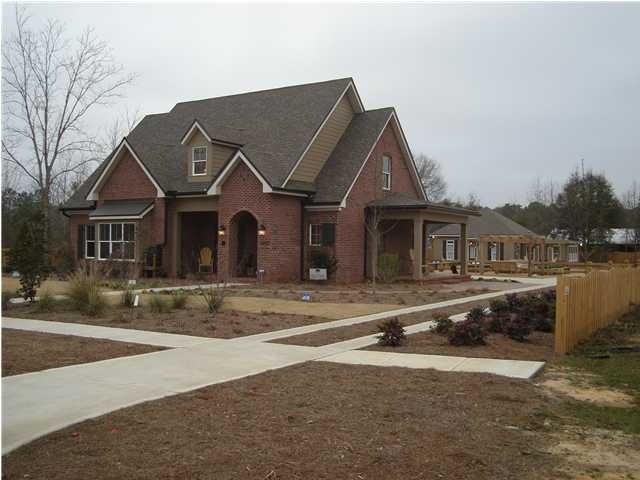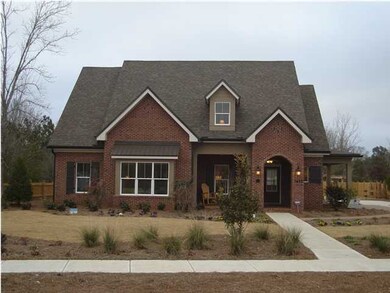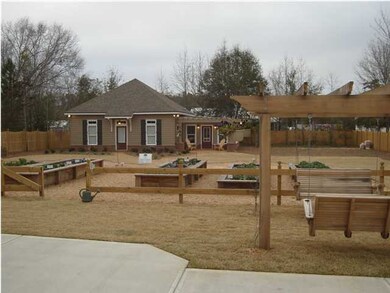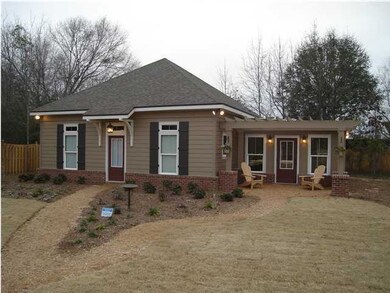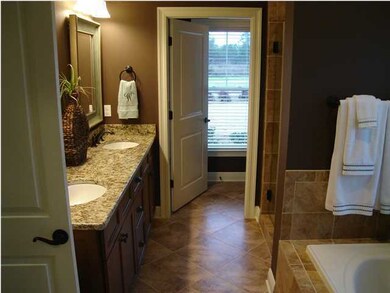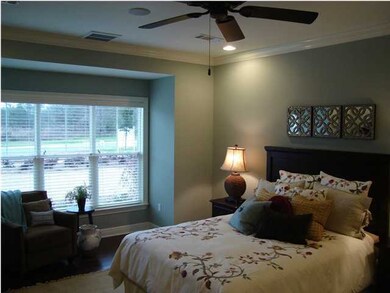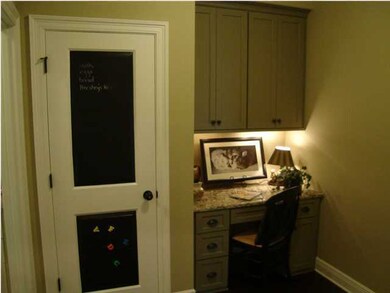
Highlights
- Parking available for a boat
- Maid or Guest Quarters
- Southern Architecture
- Greenhouse
- Wood Flooring
- Great Room
About This Home
As of February 2023Model Home at Mill Creek Farms. The model home is a Southern Living Magazine Showcase home. The well appointed home boast wood floors, crown moldings, deluxe mill works, very good quality, semi-custom cabinetry throughout, granite counter tops, 9 foot ceilings and a great room based open floor plan. The exterior exemplifies a self sustaining country lifestyle, with cypress raised gardening beds, arbors and trellis, fully landscaped, green house, compost beds and fruit trees and bushes. The property also supports a 960 sq. ft. Mother-in-Law Suite with Kitchen/Living, Bed and Bath. Mill Creek Farms has a unique look unrivaled in the Crestview market area, with oversized 2/3rds acre lots, deluxe entry way, a winding community road and landscaped round abouts. The Randy Wise Homes within Mill Creek are Gulf Power Earth Cents Homes and not only meet current enersgy standards, but have to exceed those standards through testing once the home is completed. Randy Wise is well known within the area for his custom homes and is using that knowledge, craftsmanship and products within the development, for instance our cabinet have a 100 year warranty as well as soft close doors and drawers, we have granite counters and custom designed plans as well as a degree of personalization in Mill Creek in order to move away from that cookie cutter feel associated many of the production home builders. Nestled just south of the small town of Baker this community is within 20 minutes (13 miles) to the Special Forces Complex Gate and offers easy access to Crestview and Eglin with home sites large enough to allow the privacy missing in most new home communities. Listing Broker/Salesperson has ownership interest in the property. Listing Broker/Salesperson has ownership interest in the property.
Last Agent to Sell the Property
EXP Realty LLC License #3243625 Listed on: 01/02/2012

Home Details
Home Type
- Single Family
Est. Annual Taxes
- $5,488
Year Built
- Built in 2011
Lot Details
- 0.65 Acre Lot
- Lot Dimensions are 100x255
- Property fronts a county road
- Back Yard Fenced
- Sprinkler System
- Lawn Pump
HOA Fees
- $25 Monthly HOA Fees
Parking
- 2 Car Garage
- Oversized Parking
- Guest Parking
- Parking available for a boat
- RV Access or Parking
Home Design
- Southern Architecture
- Brick Exterior Construction
- Dimensional Roof
- Composition Shingle Roof
- Foam Roof
- Vinyl Trim
- Aluminum Trim
- Cement Board or Planked
Interior Spaces
- 2,495 Sq Ft Home
- 2-Story Property
- Shelving
- Woodwork
- Crown Molding
- Ceiling Fan
- Recessed Lighting
- Double Pane Windows
- Window Treatments
- Insulated Doors
- Great Room
- Pull Down Stairs to Attic
- Fire and Smoke Detector
- Exterior Washer Dryer Hookup
Kitchen
- Breakfast Bar
- Walk-In Pantry
- Electric Oven or Range
- <<selfCleaningOvenToken>>
- Induction Cooktop
- <<microwave>>
- Ice Maker
- Dishwasher
- Kitchen Island
Flooring
- Wood
- Painted or Stained Flooring
- Wall to Wall Carpet
- Tile
Bedrooms and Bathrooms
- 4 Bedrooms
- Maid or Guest Quarters
- In-Law or Guest Suite
- Dual Vanity Sinks in Primary Bathroom
- Separate Shower in Primary Bathroom
- Garden Bath
Accessible Home Design
- Handicap Accessible
- Handicap Modified
Outdoor Features
- Greenhouse
- Porch
Schools
- Baker Elementary And Middle School
- Baker High School
Utilities
- High Efficiency Air Conditioning
- Central Heating and Cooling System
- High Efficiency Heating System
- Air Source Heat Pump
- Underground Utilities
- Electric Water Heater
- Septic Tank
Additional Features
- Energy-Efficient Doors
- Dwelling with Separate Living Area
Community Details
- Mill Creek Estates Subdivision
Listing and Financial Details
- Assessor Parcel Number 08-3N-24-1000-000A-0040
Ownership History
Purchase Details
Home Financials for this Owner
Home Financials are based on the most recent Mortgage that was taken out on this home.Purchase Details
Home Financials for this Owner
Home Financials are based on the most recent Mortgage that was taken out on this home.Purchase Details
Home Financials for this Owner
Home Financials are based on the most recent Mortgage that was taken out on this home.Similar Homes in Baker, FL
Home Values in the Area
Average Home Value in this Area
Purchase History
| Date | Type | Sale Price | Title Company |
|---|---|---|---|
| Warranty Deed | $610,000 | Foundation Title & Escrow | |
| Special Warranty Deed | $455,000 | Turner Jarrod | |
| Warranty Deed | $385,000 | None Available |
Mortgage History
| Date | Status | Loan Amount | Loan Type |
|---|---|---|---|
| Open | $517,140 | VA | |
| Previous Owner | $364,000 | New Conventional | |
| Previous Owner | $86,361 | No Value Available | |
| Previous Owner | $397,705 | VA |
Property History
| Date | Event | Price | Change | Sq Ft Price |
|---|---|---|---|---|
| 05/26/2025 05/26/25 | Price Changed | $575,000 | -1.7% | $165 / Sq Ft |
| 04/11/2025 04/11/25 | Price Changed | $585,000 | 0.0% | $168 / Sq Ft |
| 04/11/2025 04/11/25 | For Sale | $585,000 | -2.5% | $168 / Sq Ft |
| 04/09/2025 04/09/25 | Pending | -- | -- | -- |
| 03/30/2025 03/30/25 | Price Changed | $599,900 | -4.0% | $173 / Sq Ft |
| 03/12/2025 03/12/25 | Price Changed | $625,000 | -3.8% | $180 / Sq Ft |
| 02/25/2025 02/25/25 | For Sale | $649,900 | +6.5% | $187 / Sq Ft |
| 02/22/2023 02/22/23 | Sold | $610,000 | +1.7% | $175 / Sq Ft |
| 01/15/2023 01/15/23 | Pending | -- | -- | -- |
| 01/09/2023 01/09/23 | Price Changed | $599,899 | 0.0% | $173 / Sq Ft |
| 01/01/2023 01/01/23 | For Sale | $599,999 | 0.0% | $173 / Sq Ft |
| 01/01/2023 01/01/23 | Off Market | $599,999 | -- | -- |
| 12/16/2022 12/16/22 | For Sale | $599,999 | 0.0% | $173 / Sq Ft |
| 11/05/2022 11/05/22 | Pending | -- | -- | -- |
| 10/25/2022 10/25/22 | Price Changed | $599,999 | -4.0% | $173 / Sq Ft |
| 10/17/2022 10/17/22 | Price Changed | $624,999 | -1.6% | $180 / Sq Ft |
| 10/10/2022 10/10/22 | For Sale | $634,999 | 0.0% | $183 / Sq Ft |
| 10/06/2022 10/06/22 | Pending | -- | -- | -- |
| 09/26/2022 09/26/22 | Price Changed | $634,999 | -2.3% | $183 / Sq Ft |
| 09/20/2022 09/20/22 | Price Changed | $649,899 | 0.0% | $187 / Sq Ft |
| 08/29/2022 08/29/22 | For Sale | $649,999 | +42.9% | $187 / Sq Ft |
| 07/21/2022 07/21/22 | Sold | $455,000 | 0.0% | $172 / Sq Ft |
| 07/08/2022 07/08/22 | For Sale | $455,000 | 0.0% | $172 / Sq Ft |
| 07/08/2022 07/08/22 | Price Changed | $455,000 | +2.9% | $172 / Sq Ft |
| 06/22/2022 06/22/22 | Pending | -- | -- | -- |
| 05/25/2022 05/25/22 | Pending | -- | -- | -- |
| 04/18/2022 04/18/22 | For Sale | $442,000 | +14.8% | $168 / Sq Ft |
| 06/23/2019 06/23/19 | Off Market | $385,000 | -- | -- |
| 05/29/2012 05/29/12 | Sold | $385,000 | 0.0% | $154 / Sq Ft |
| 02/06/2012 02/06/12 | Pending | -- | -- | -- |
| 01/02/2012 01/02/12 | For Sale | $385,000 | -- | $154 / Sq Ft |
Tax History Compared to Growth
Tax History
| Year | Tax Paid | Tax Assessment Tax Assessment Total Assessment is a certain percentage of the fair market value that is determined by local assessors to be the total taxable value of land and additions on the property. | Land | Improvement |
|---|---|---|---|---|
| 2024 | $5,488 | $547,290 | $27,012 | $520,278 |
| 2023 | $5,488 | $548,308 | $25,244 | $523,064 |
| 2022 | $4,839 | $514,332 | $23,592 | $490,740 |
| 2021 | $4,090 | $385,481 | $22,456 | $363,025 |
| 2020 | $3,776 | $352,172 | $22,016 | $330,156 |
| 2019 | $3,513 | $322,682 | $22,016 | $300,666 |
| 2018 | $3,409 | $308,016 | $0 | $0 |
| 2017 | $3,251 | $287,393 | $0 | $0 |
| 2016 | $3,190 | $284,480 | $0 | $0 |
| 2015 | $3,311 | $286,410 | $0 | $0 |
| 2014 | $3,250 | $277,322 | $0 | $0 |
Agents Affiliated with this Home
-
Bryant Boynton
B
Seller's Agent in 2025
Bryant Boynton
EXP Realty LLC
(850) 974-5942
46 Total Sales
-
TRACI BIRDWELL

Seller's Agent in 2023
TRACI BIRDWELL
Coldwell Banker Realty
(850) 280-6500
85 Total Sales
-
Debbie Horne

Seller's Agent in 2022
Debbie Horne
Nexthome Momentum Realty
(850) 777-1120
58 Total Sales
-
David Bryan McAliley
D
Seller's Agent in 2012
David Bryan McAliley
EXP Realty LLC
(850) 797-2436
59 Total Sales
Map
Source: Emerald Coast Association of REALTORS®
MLS Number: 569468
APN: 08-3N-24-1000-000A-0040
- 1468 Mill Creek Dr
- 5413 Torchwood Dr
- 5419 Torchwood Dr
- 5423 Torchwood Dr
- 5421 Torchwood Dr
- 5417 Torchwood Dr
- 5408 Torchwood Dr
- 1321 Hornbeam Dr
- 1323 Hornbeam Dr
- 1332 Hornbeam Dr
- 1582 Greenwood Rd
- 1320 Hornbeam Dr
- 5630 Price Plantation Rd
- 5412 Torchwood Dr
- Lot 10 Hornbeam Dr
- Lot 16 Hornbeam Dr
- 5667 Grandson's Way
- 5440 Torchwood Dr
- Lot 6 Lena St
- Lot 4 Lena St
