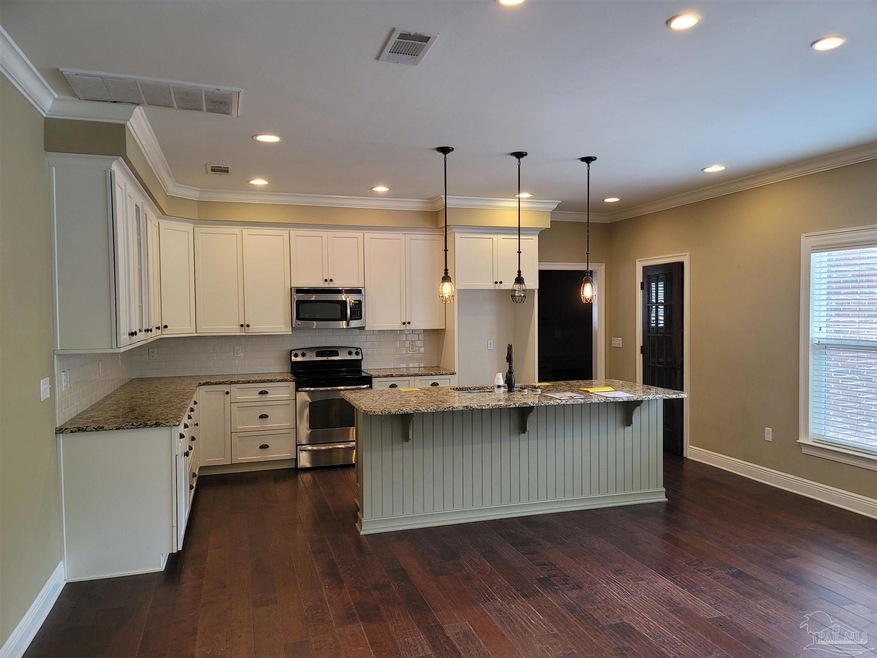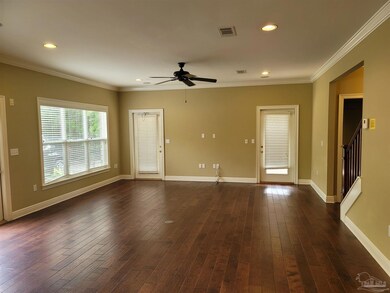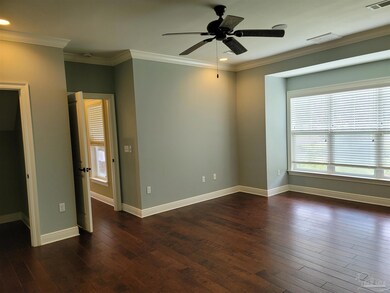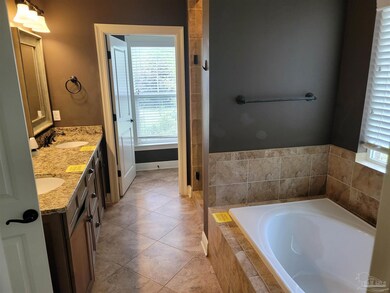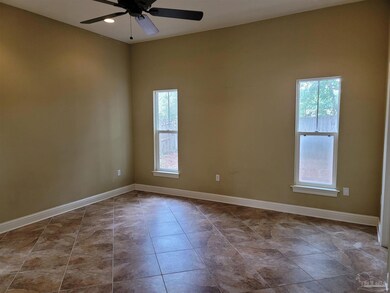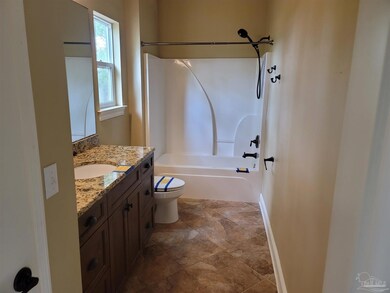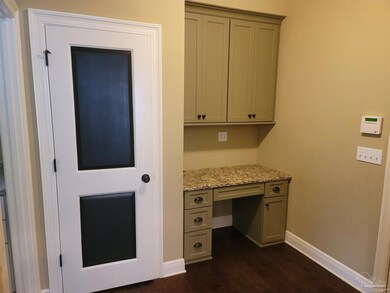
Highlights
- Guest House
- Contemporary Architecture
- Main Floor Primary Bedroom
- Greenhouse
- Wood Flooring
- Granite Countertops
About This Home
As of February 2023Former Southern Living Magazine Showcase Home! This home boast wood floors, crown moldings, deluxe mill works, semi-custom cabinetry throughout, granite counter tops, 9 foot ceilings and a open floor plan. Downstairs master bedroom. Also sitting on this .65 acre lot is a detached guest home featuring living room, full kitchen and separate bedroom with large bathroom and walk-in closet.
Home Details
Home Type
- Single Family
Est. Annual Taxes
- $5,488
Year Built
- Built in 2011
HOA Fees
- $25 Monthly HOA Fees
Parking
- 2 Car Garage
Home Design
- Contemporary Architecture
- Brick Exterior Construction
- Slab Foundation
- Frame Construction
- Shingle Roof
Interior Spaces
- 2,638 Sq Ft Home
- 2-Story Property
- Built-In Desk
- Crown Molding
- Ceiling Fan
- Double Pane Windows
- Blinds
- Insulated Doors
- Combination Kitchen and Dining Room
- Inside Utility
- Washer and Dryer Hookup
- Wood Flooring
Kitchen
- <<builtInMicrowave>>
- Dishwasher
- Kitchen Island
- Granite Countertops
- Disposal
Bedrooms and Bathrooms
- 4 Bedrooms
- Primary Bedroom on Main
- Walk-In Closet
- Granite Bathroom Countertops
- Dual Vanity Sinks in Primary Bathroom
- Private Water Closet
- Soaking Tub
- Separate Shower
Home Security
- Home Security System
- Fire and Smoke Detector
Schools
- Local School In County Elementary And Middle School
- Local School In County High School
Utilities
- Central Heating and Cooling System
- Heat Pump System
- Baseboard Heating
- Electric Water Heater
- Septic Tank
- Satellite Dish
- Cable TV Available
Additional Features
- Greenhouse
- 0.65 Acre Lot
- Guest House
Community Details
- Association fees include deed restrictions
- Mill Creek Subdivision
Listing and Financial Details
- Assessor Parcel Number 083N241000000A0040
Ownership History
Purchase Details
Home Financials for this Owner
Home Financials are based on the most recent Mortgage that was taken out on this home.Purchase Details
Home Financials for this Owner
Home Financials are based on the most recent Mortgage that was taken out on this home.Purchase Details
Home Financials for this Owner
Home Financials are based on the most recent Mortgage that was taken out on this home.Similar Homes in Baker, FL
Home Values in the Area
Average Home Value in this Area
Purchase History
| Date | Type | Sale Price | Title Company |
|---|---|---|---|
| Warranty Deed | $610,000 | Foundation Title & Escrow | |
| Special Warranty Deed | $455,000 | Turner Jarrod | |
| Warranty Deed | $385,000 | None Available |
Mortgage History
| Date | Status | Loan Amount | Loan Type |
|---|---|---|---|
| Open | $517,140 | VA | |
| Previous Owner | $364,000 | New Conventional | |
| Previous Owner | $86,361 | No Value Available | |
| Previous Owner | $397,705 | VA |
Property History
| Date | Event | Price | Change | Sq Ft Price |
|---|---|---|---|---|
| 05/26/2025 05/26/25 | Price Changed | $575,000 | -1.7% | $165 / Sq Ft |
| 04/11/2025 04/11/25 | Price Changed | $585,000 | 0.0% | $168 / Sq Ft |
| 04/11/2025 04/11/25 | For Sale | $585,000 | -2.5% | $168 / Sq Ft |
| 04/09/2025 04/09/25 | Pending | -- | -- | -- |
| 03/30/2025 03/30/25 | Price Changed | $599,900 | -4.0% | $173 / Sq Ft |
| 03/12/2025 03/12/25 | Price Changed | $625,000 | -3.8% | $180 / Sq Ft |
| 02/25/2025 02/25/25 | For Sale | $649,900 | +6.5% | $187 / Sq Ft |
| 02/22/2023 02/22/23 | Sold | $610,000 | +1.7% | $175 / Sq Ft |
| 01/15/2023 01/15/23 | Pending | -- | -- | -- |
| 01/09/2023 01/09/23 | Price Changed | $599,899 | 0.0% | $173 / Sq Ft |
| 01/01/2023 01/01/23 | For Sale | $599,999 | 0.0% | $173 / Sq Ft |
| 01/01/2023 01/01/23 | Off Market | $599,999 | -- | -- |
| 12/16/2022 12/16/22 | For Sale | $599,999 | 0.0% | $173 / Sq Ft |
| 11/05/2022 11/05/22 | Pending | -- | -- | -- |
| 10/25/2022 10/25/22 | Price Changed | $599,999 | -4.0% | $173 / Sq Ft |
| 10/17/2022 10/17/22 | Price Changed | $624,999 | -1.6% | $180 / Sq Ft |
| 10/10/2022 10/10/22 | For Sale | $634,999 | 0.0% | $183 / Sq Ft |
| 10/06/2022 10/06/22 | Pending | -- | -- | -- |
| 09/26/2022 09/26/22 | Price Changed | $634,999 | -2.3% | $183 / Sq Ft |
| 09/20/2022 09/20/22 | Price Changed | $649,899 | 0.0% | $187 / Sq Ft |
| 08/29/2022 08/29/22 | For Sale | $649,999 | +42.9% | $187 / Sq Ft |
| 07/21/2022 07/21/22 | Sold | $455,000 | 0.0% | $172 / Sq Ft |
| 07/08/2022 07/08/22 | For Sale | $455,000 | 0.0% | $172 / Sq Ft |
| 07/08/2022 07/08/22 | Price Changed | $455,000 | +2.9% | $172 / Sq Ft |
| 06/22/2022 06/22/22 | Pending | -- | -- | -- |
| 05/25/2022 05/25/22 | Pending | -- | -- | -- |
| 04/18/2022 04/18/22 | For Sale | $442,000 | +14.8% | $168 / Sq Ft |
| 06/23/2019 06/23/19 | Off Market | $385,000 | -- | -- |
| 05/29/2012 05/29/12 | Sold | $385,000 | 0.0% | $154 / Sq Ft |
| 02/06/2012 02/06/12 | Pending | -- | -- | -- |
| 01/02/2012 01/02/12 | For Sale | $385,000 | -- | $154 / Sq Ft |
Tax History Compared to Growth
Tax History
| Year | Tax Paid | Tax Assessment Tax Assessment Total Assessment is a certain percentage of the fair market value that is determined by local assessors to be the total taxable value of land and additions on the property. | Land | Improvement |
|---|---|---|---|---|
| 2024 | $5,488 | $547,290 | $27,012 | $520,278 |
| 2023 | $5,488 | $548,308 | $25,244 | $523,064 |
| 2022 | $4,839 | $514,332 | $23,592 | $490,740 |
| 2021 | $4,090 | $385,481 | $22,456 | $363,025 |
| 2020 | $3,776 | $352,172 | $22,016 | $330,156 |
| 2019 | $3,513 | $322,682 | $22,016 | $300,666 |
| 2018 | $3,409 | $308,016 | $0 | $0 |
| 2017 | $3,251 | $287,393 | $0 | $0 |
| 2016 | $3,190 | $284,480 | $0 | $0 |
| 2015 | $3,311 | $286,410 | $0 | $0 |
| 2014 | $3,250 | $277,322 | $0 | $0 |
Agents Affiliated with this Home
-
Bryant Boynton
B
Seller's Agent in 2025
Bryant Boynton
EXP Realty LLC
(850) 974-5942
46 Total Sales
-
TRACI BIRDWELL

Seller's Agent in 2023
TRACI BIRDWELL
Coldwell Banker Realty
(850) 280-6500
85 Total Sales
-
Debbie Horne

Seller's Agent in 2022
Debbie Horne
Nexthome Momentum Realty
(850) 777-1120
58 Total Sales
-
David Bryan McAliley
D
Seller's Agent in 2012
David Bryan McAliley
EXP Realty LLC
(850) 797-2436
59 Total Sales
Map
Source: Pensacola Association of REALTORS®
MLS Number: 607183
APN: 08-3N-24-1000-000A-0040
- 1468 Mill Creek Dr
- 5413 Torchwood Dr
- 5419 Torchwood Dr
- 5423 Torchwood Dr
- 5421 Torchwood Dr
- 5417 Torchwood Dr
- 5408 Torchwood Dr
- 1321 Hornbeam Dr
- 1323 Hornbeam Dr
- 1332 Hornbeam Dr
- 1582 Greenwood Rd
- 1320 Hornbeam Dr
- 5630 Price Plantation Rd
- 5412 Torchwood Dr
- Lot 10 Hornbeam Dr
- Lot 16 Hornbeam Dr
- 5667 Grandson's Way
- 5440 Torchwood Dr
- Lot 6 Lena St
- Lot 4 Lena St
