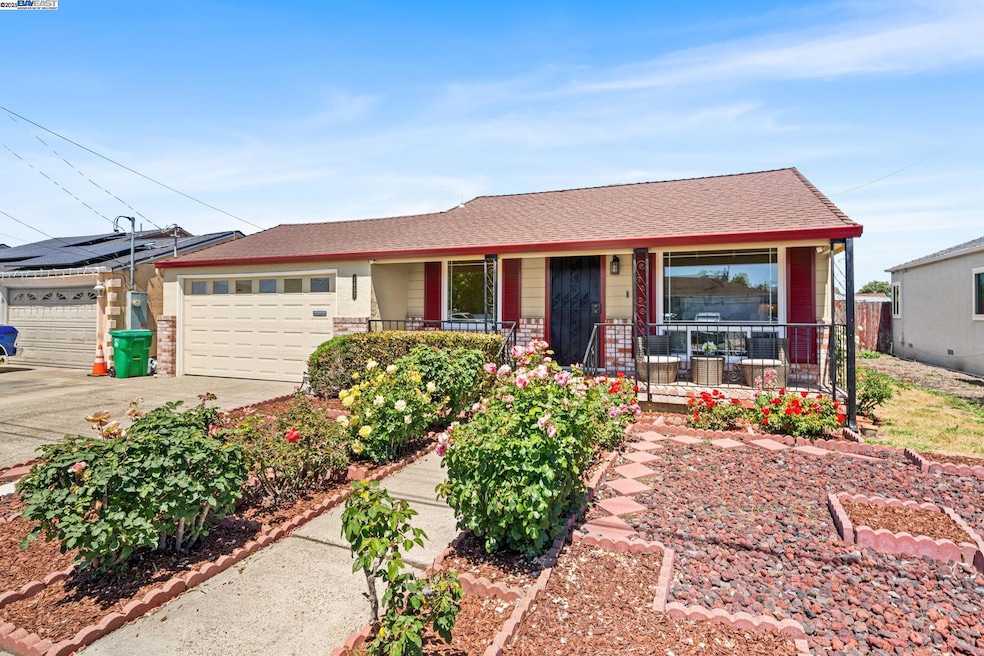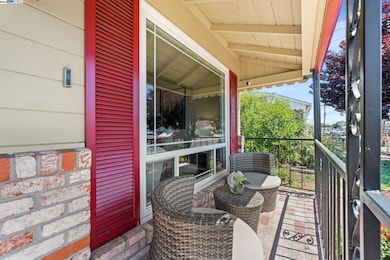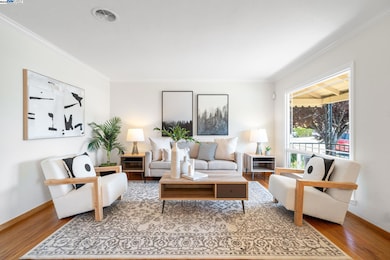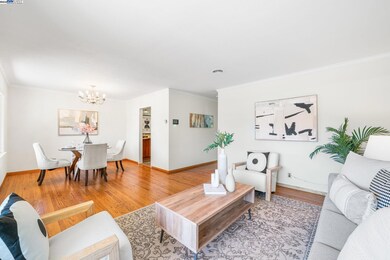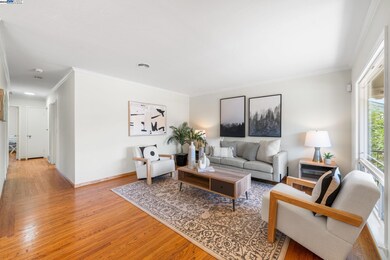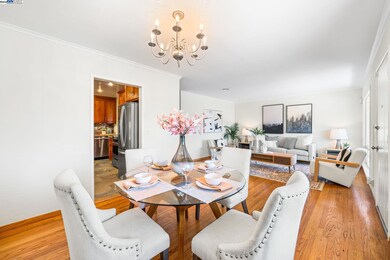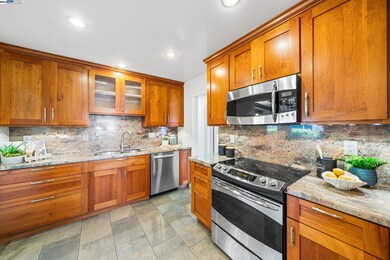
1457 Via el Monte San Lorenzo, CA 94580
Estimated payment $5,087/month
Highlights
- Updated Kitchen
- Bonus Room
- 2 Car Direct Access Garage
- Wood Flooring
- Stone Countertops
- Double Pane Windows
About This Home
RARE SAN LORENZO GEM Charming Home with Modern Updates and a Spacious Backyard Retreat. Welcome to 1457 Via El Monte—a beautifully maintained single-family home offering 3 bedrooms, 1 bathroom, and 1,320 sq. ft. of comfortable living space on a generous 6,795 sq. ft. lot. in a quiet, central Bay Area location. Walk to parks and schools, with nearby shopping and transit. Features a spacious living and dining area with hardwood floors, crown molding, and fresh paint. Updated kitchen (permitted in 2012) with granite countertops, cherry-wood cabinets, breakfast nook, new refrigerator, and ample storage. Remodeled bathroom (also permitted in 2012) with modern finishes. Recent upgrades also include newer roof and dual-pane vinyl windows. The front yard has a landscaped rose garden and freshly painted exterior. Includes two driveway parking spots and a garage with storage, washer, and dryer. The large backyard is a private oasis with mature fruit trees—fig, cherry, lemon, orange, apple, plum, persimmon, loquat, and pomegranate—perfect for entertaining, gardening, or play. Plenty of space for pool or home expansion. Move-in ready gem blending charm, style, and location.
Home Details
Home Type
- Single Family
Est. Annual Taxes
- $3,918
Year Built
- Built in 1951
Lot Details
- 6,819 Sq Ft Lot
- Wood Fence
- Landscaped
- Rectangular Lot
- Flag Lot
- Backyard Sprinklers
- Back Yard
HOA Fees
- $13 Monthly HOA Fees
Parking
- 2 Car Direct Access Garage
- Front Facing Garage
- Garage Door Opener
Home Design
- Concrete Foundation
- Raised Foundation
- Shingle Roof
- Wood Siding
- Lap Siding
- Composition Shingle
- Stucco
Interior Spaces
- 1-Story Property
- Double Pane Windows
- Insulated Windows
- Bonus Room
Kitchen
- Updated Kitchen
- Breakfast Bar
- Electric Cooktop
- Free-Standing Range
- Dishwasher
- Stone Countertops
- Disposal
Flooring
- Wood
- Laminate
- Tile
Bedrooms and Bathrooms
- 3 Bedrooms
- 1 Full Bathroom
Laundry
- Laundry in Garage
- Dryer
- Washer
Home Security
- Carbon Monoxide Detectors
- Fire and Smoke Detector
Utilities
- No Cooling
- Forced Air Heating System
- Thermostat
- 220 Volts in Kitchen
- Well
- High-Efficiency Water Heater
- Gas Water Heater
Community Details
- Association fees include management fee, reserves
- San Lorenzo Village HOA, Phone Number (510) 276-4554
- San Lorenzo Vilg Subdivision
Listing and Financial Details
- Assessor Parcel Number 4115770
Map
Home Values in the Area
Average Home Value in this Area
Tax History
| Year | Tax Paid | Tax Assessment Tax Assessment Total Assessment is a certain percentage of the fair market value that is determined by local assessors to be the total taxable value of land and additions on the property. | Land | Improvement |
|---|---|---|---|---|
| 2024 | $3,918 | $262,834 | $80,950 | $188,884 |
| 2023 | $3,811 | $264,545 | $79,363 | $185,182 |
| 2022 | $3,740 | $252,358 | $77,807 | $181,551 |
| 2021 | $3,628 | $247,273 | $76,282 | $177,991 |
| 2020 | $3,538 | $251,667 | $75,500 | $176,167 |
| 2019 | $3,629 | $246,734 | $74,020 | $172,714 |
| 2018 | $3,388 | $241,897 | $72,569 | $169,328 |
| 2017 | $3,236 | $237,155 | $71,146 | $166,009 |
| 2016 | $3,084 | $232,506 | $69,752 | $162,754 |
| 2015 | $3,014 | $229,014 | $68,704 | $160,310 |
| 2014 | $2,969 | $224,530 | $67,359 | $157,171 |
Property History
| Date | Event | Price | Change | Sq Ft Price |
|---|---|---|---|---|
| 05/27/2025 05/27/25 | For Sale | $848,000 | -- | $642 / Sq Ft |
Purchase History
| Date | Type | Sale Price | Title Company |
|---|---|---|---|
| Interfamily Deed Transfer | -- | None Available | |
| Interfamily Deed Transfer | -- | None Available | |
| Individual Deed | $169,000 | North American Title Co | |
| Gift Deed | -- | North American Title Co |
Mortgage History
| Date | Status | Loan Amount | Loan Type |
|---|---|---|---|
| Previous Owner | $116,000 | Unknown | |
| Previous Owner | $120,505 | Unknown | |
| Previous Owner | $134,000 | Unknown | |
| Previous Owner | $135,200 | No Value Available |
Similar Homes in San Lorenzo, CA
Source: Bay East Association of REALTORS®
MLS Number: 41099000
APN: 411-0057-070-00
- 1375 Via Faisan
- 16103 Via Chiquita
- 1599 Bandoni Ave
- 1233 Bockman Rd Unit 19
- 1603 Via Lacqua
- 1773 Keller Ave
- 17233 Via la Jolla
- 0 E 14th St Unit 41059501
- 17269 Via la Jolla
- 886 Via Manzanas
- 1781 Via Rancho
- 1723 Via Mesa
- 1515 Via Mesa
- 17300 Via Melina
- 15966 Via Conejo
- 17039 Via Pasatiempo
- 17328 Via Chiquita
- 1080 Via Palma
- 1928 Via Buena Vista
- 16087 Via Harriet
