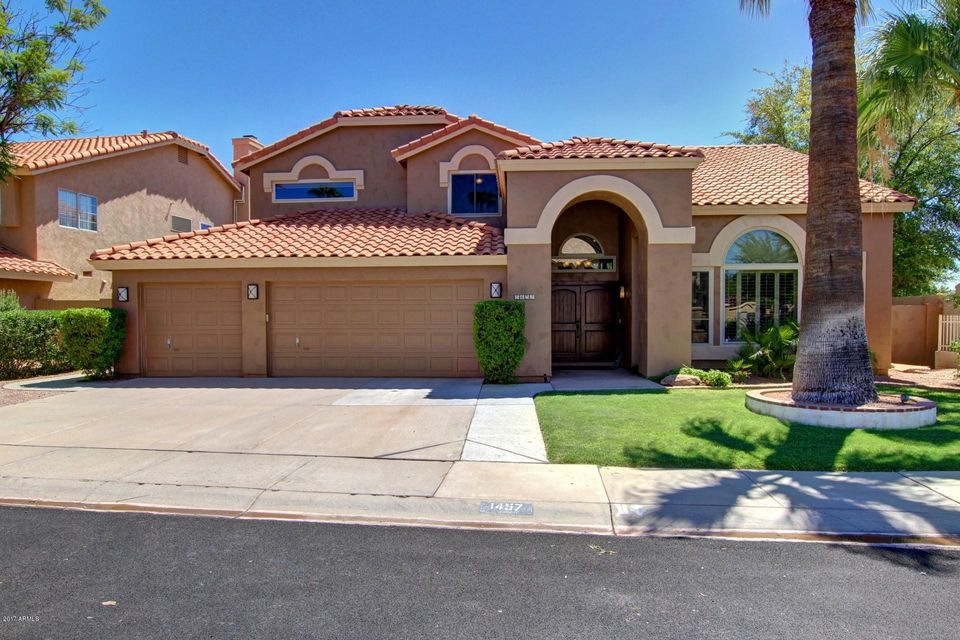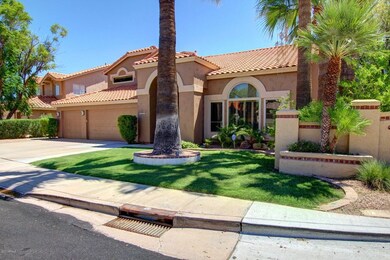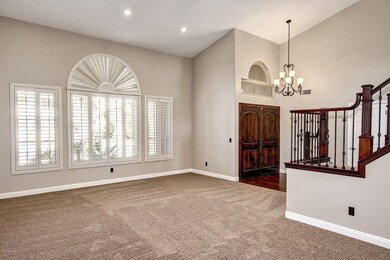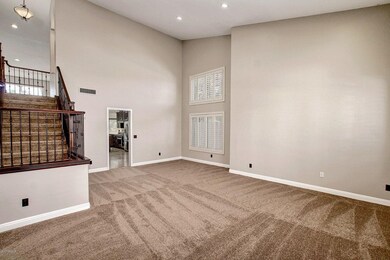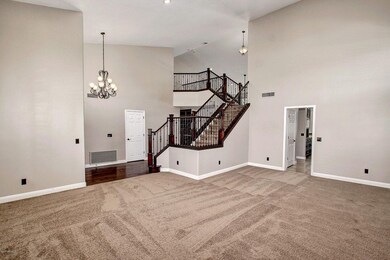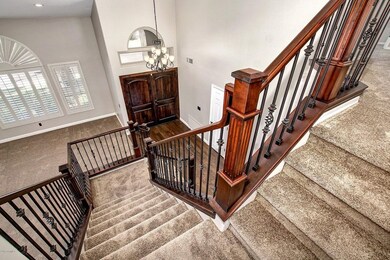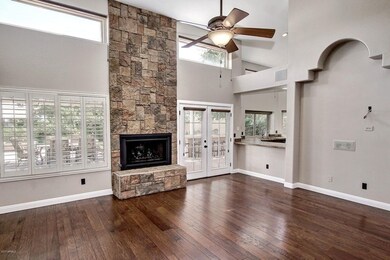
1457 W Bahia Ct Gilbert, AZ 85233
The Islands NeighborhoodHighlights
- Heated Spa
- Waterfront
- Vaulted Ceiling
- Islands Elementary School Rated A-
- Community Lake
- Wood Flooring
About This Home
As of July 2025Stunning waterfront basement home in Gilbert. Move in ready, new carpet, fresh paint and very clean. Upgraded Gourmet kitchen includes, granite countertops, staggered custom cabinets, upgraded Induction cooktop, convection oven, stainless steel appliances and beverage fridge. The large vaulted family room has a cozy stone fireplace and a view of the lake. The passage way to the basement is cleverly located behind the bookcase in the entryway and has a bedroom, full bath, storage and media hub. Master is on main level, large bathroom with dual sinks, walk-in shower and California closet. Outdoor living done right under the covered patios, pool/spa and built-in BBQ. Private boat dock and lake front. Garage epoxy with lots of built-ins. House is pre-wired for surround sound.
Last Agent to Sell the Property
UCI Realty, L.L.C. License #SA506841000 Listed on: 08/20/2017
Last Buyer's Agent
Bill Bisset
Coldwell Banker Realty License #SA630997000

Home Details
Home Type
- Single Family
Est. Annual Taxes
- $4,817
Year Built
- Built in 1990
Lot Details
- 0.25 Acre Lot
- Waterfront
- Cul-De-Sac
- Desert faces the back of the property
- Wrought Iron Fence
- Block Wall Fence
- Artificial Turf
- Corner Lot
- Misting System
- Front and Back Yard Sprinklers
- Sprinklers on Timer
- Grass Covered Lot
HOA Fees
- $45 Monthly HOA Fees
Parking
- 3 Car Direct Access Garage
- Garage Door Opener
Home Design
- Wood Frame Construction
- Tile Roof
- Stucco
Interior Spaces
- 3,485 Sq Ft Home
- 2-Story Property
- Vaulted Ceiling
- Ceiling Fan
- Gas Fireplace
- Double Pane Windows
- Family Room with Fireplace
- Finished Basement
- Basement Fills Entire Space Under The House
- Security System Owned
Kitchen
- Eat-In Kitchen
- Breakfast Bar
- Built-In Microwave
- Kitchen Island
- Granite Countertops
Flooring
- Wood
- Carpet
- Tile
Bedrooms and Bathrooms
- 5 Bedrooms
- Primary Bedroom on Main
- 3.5 Bathrooms
- Dual Vanity Sinks in Primary Bathroom
Pool
- Heated Spa
- Heated Pool
Outdoor Features
- Covered Patio or Porch
- Fire Pit
- Gazebo
- Outdoor Storage
- Built-In Barbecue
Schools
- Islands Elementary School
- Mesquite Jr High Middle School
- Mesquite High School
Utilities
- Refrigerated Cooling System
- Heating Available
- High Speed Internet
- Cable TV Available
Community Details
- Association fees include ground maintenance
- Island Comm Ass Association, Phone Number (480) 551-4300
- Shores At The Islands Unit 1 Lot 1 9 Subdivision
- Community Lake
Listing and Financial Details
- Tax Lot 9
- Assessor Parcel Number 302-30-018
Ownership History
Purchase Details
Home Financials for this Owner
Home Financials are based on the most recent Mortgage that was taken out on this home.Purchase Details
Home Financials for this Owner
Home Financials are based on the most recent Mortgage that was taken out on this home.Purchase Details
Home Financials for this Owner
Home Financials are based on the most recent Mortgage that was taken out on this home.Purchase Details
Home Financials for this Owner
Home Financials are based on the most recent Mortgage that was taken out on this home.Purchase Details
Purchase Details
Home Financials for this Owner
Home Financials are based on the most recent Mortgage that was taken out on this home.Purchase Details
Home Financials for this Owner
Home Financials are based on the most recent Mortgage that was taken out on this home.Purchase Details
Home Financials for this Owner
Home Financials are based on the most recent Mortgage that was taken out on this home.Purchase Details
Purchase Details
Home Financials for this Owner
Home Financials are based on the most recent Mortgage that was taken out on this home.Similar Homes in the area
Home Values in the Area
Average Home Value in this Area
Purchase History
| Date | Type | Sale Price | Title Company |
|---|---|---|---|
| Warranty Deed | $1,160,000 | Security Title Agency | |
| Warranty Deed | $1,059,500 | Security Title | |
| Warranty Deed | $760,000 | Magnus Title Agency | |
| Warranty Deed | $657,000 | First American Title Insuran | |
| Interfamily Deed Transfer | -- | None Available | |
| Warranty Deed | $473,500 | Title Services Of The Valley | |
| Warranty Deed | $495,000 | Chicago Title Insurance Co | |
| Warranty Deed | $379,960 | Capital Title Agency Inc | |
| Interfamily Deed Transfer | -- | -- | |
| Warranty Deed | $268,000 | North American Title Agency |
Mortgage History
| Date | Status | Loan Amount | Loan Type |
|---|---|---|---|
| Open | $1,102,000 | New Conventional | |
| Previous Owner | $741,650 | New Conventional | |
| Previous Owner | $249,999 | New Conventional | |
| Previous Owner | $608,000 | New Conventional | |
| Previous Owner | $400,000 | New Conventional | |
| Previous Owner | $378,800 | New Conventional | |
| Previous Owner | $500,000 | Credit Line Revolving | |
| Previous Owner | $306,000 | Credit Line Revolving | |
| Previous Owner | $150,000 | Credit Line Revolving | |
| Previous Owner | $100,000 | Credit Line Revolving | |
| Previous Owner | $359,000 | New Conventional | |
| Previous Owner | $303,920 | New Conventional | |
| Previous Owner | $168,000 | New Conventional | |
| Closed | $56,985 | No Value Available | |
| Closed | $60,000 | No Value Available |
Property History
| Date | Event | Price | Change | Sq Ft Price |
|---|---|---|---|---|
| 07/21/2025 07/21/25 | Sold | $1,160,000 | -1.3% | $333 / Sq Ft |
| 07/08/2025 07/08/25 | For Sale | $1,175,000 | 0.0% | $337 / Sq Ft |
| 05/29/2025 05/29/25 | Pending | -- | -- | -- |
| 05/22/2025 05/22/25 | Price Changed | $1,175,000 | -2.1% | $337 / Sq Ft |
| 05/07/2025 05/07/25 | For Sale | $1,199,999 | 0.0% | $344 / Sq Ft |
| 05/07/2025 05/07/25 | Off Market | $1,199,999 | -- | -- |
| 04/03/2025 04/03/25 | For Sale | $1,199,999 | +13.3% | $344 / Sq Ft |
| 04/30/2024 04/30/24 | Sold | $1,059,500 | -7.9% | $304 / Sq Ft |
| 03/15/2024 03/15/24 | For Sale | $1,150,000 | +75.0% | $330 / Sq Ft |
| 10/02/2017 10/02/17 | Sold | $657,000 | -1.9% | $189 / Sq Ft |
| 08/25/2017 08/25/17 | Pending | -- | -- | -- |
| 08/20/2017 08/20/17 | For Sale | $669,900 | -- | $192 / Sq Ft |
Tax History Compared to Growth
Tax History
| Year | Tax Paid | Tax Assessment Tax Assessment Total Assessment is a certain percentage of the fair market value that is determined by local assessors to be the total taxable value of land and additions on the property. | Land | Improvement |
|---|---|---|---|---|
| 2025 | $4,567 | $67,801 | -- | -- |
| 2024 | $5,984 | $64,572 | -- | -- |
| 2023 | $5,984 | $72,350 | $14,470 | $57,880 |
| 2022 | $5,820 | $61,180 | $12,230 | $48,950 |
| 2021 | $6,019 | $55,780 | $11,150 | $44,630 |
| 2020 | $6,045 | $54,500 | $10,900 | $43,600 |
| 2019 | $5,617 | $52,730 | $10,540 | $42,190 |
| 2018 | $5,463 | $50,620 | $10,120 | $40,500 |
| 2017 | $4,680 | $49,730 | $9,940 | $39,790 |
| 2016 | $4,817 | $51,610 | $10,320 | $41,290 |
| 2015 | $4,339 | $50,180 | $10,030 | $40,150 |
Agents Affiliated with this Home
-
Maria Hall

Seller's Agent in 2025
Maria Hall
Realty One Group
(480) 495-9910
2 in this area
37 Total Sales
-
Jason Bond

Seller Co-Listing Agent in 2025
Jason Bond
Realty One Group
(480) 685-2760
2 in this area
152 Total Sales
-
Eric Dixon

Buyer's Agent in 2025
Eric Dixon
On Q Property Management
(480) 332-7404
1 in this area
89 Total Sales
-
Kori Crawford
K
Seller's Agent in 2024
Kori Crawford
eXp Realty
(602) 540-9103
1 in this area
16 Total Sales
-
Bradley Scovil

Seller's Agent in 2017
Bradley Scovil
UCI Realty, L.L.C.
(602) 697-9009
30 Total Sales
-
B
Buyer's Agent in 2017
Bill Bisset
Coldwell Banker Realty
Map
Source: Arizona Regional Multiple Listing Service (ARMLS)
MLS Number: 5649332
APN: 302-30-018
- 135 S Abalone Dr
- 126 S Bay Dr
- 1410 W Sandpiper Dr
- 1402 W Sandpiper Dr
- 1413 W Coral Reef Dr
- 1417 W Lake Mirage Ct
- 1207 W Sea Bass Ct
- 1492 W Bruce Ave
- 1377 W Park Ave
- 1391 W Windhaven Ave
- 1155 W Bosal Dr
- 1398 W Windhaven Ave
- 1155 W Laredo Ave
- 418 S Seawynds Blvd
- 1078 W Spur Ct
- 1492 W Straford Ave
- 180 N Mondel Dr
- 1537 W Page Ave
- 1488 W Page Ave
- 948 E Savannah Dr
