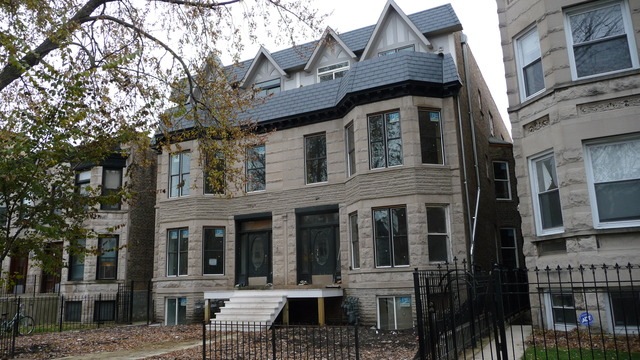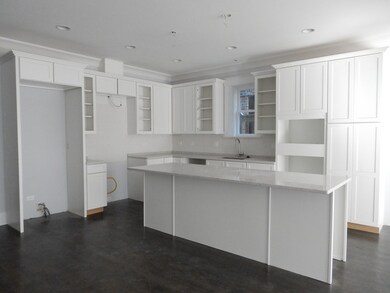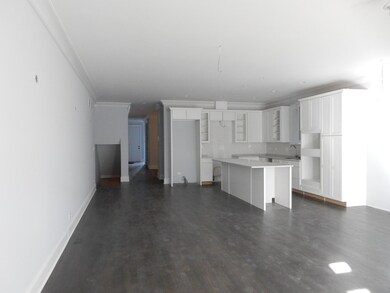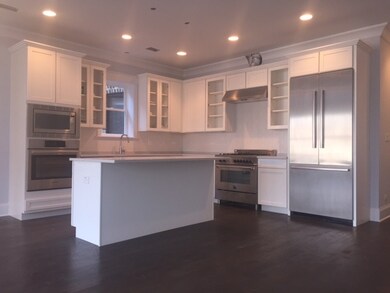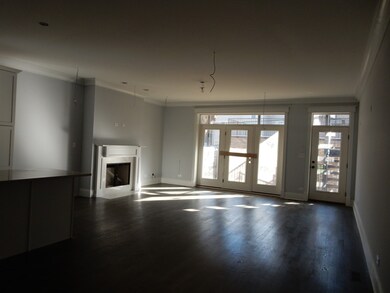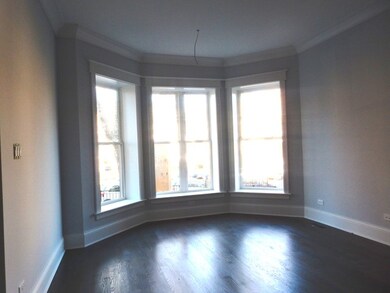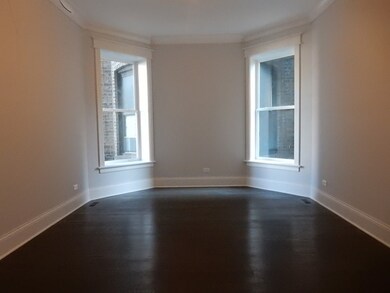
1457 W Carmen Ave Unit 1W Chicago, IL 60640
Sheridan Park NeighborhoodHighlights
- Double Shower
- Home Office
- Double Oven
- Wood Flooring
- Walk-In Pantry
- Stainless Steel Appliances
About This Home
As of May 2024Andersonville Graystone Classic on a Gorgeous Tree Lined Street. Features All New Construction Throughout and Unbelievable Outside Space with Your Private Rear Yard and a Deck off of Rear Family Room. 4 Bdrm 2.5 Bath features 9.5' Ceilings, Dark Stained Hardwood Floors, Top of the Line Finishes, Quartz Countertops and Island, Commercial Grade Appliances, Beverage Cooler, Lots of Closets, and Additional Storage. Plus 2 Parking Spaces: 1 Garage & 1 Exterior Space. Too Much to List. Walk to Andersonville shops and restaurants. Perfect location! Feels like a single family home One of the hottest neighborhoods in the country
Last Agent to Sell the Property
Real People Realty License #475150463 Listed on: 11/19/2016

Property Details
Home Type
- Condominium
Est. Annual Taxes
- $16,390
Year Built
- 2015
Lot Details
- Fenced Yard
HOA Fees
- $200 per month
Parking
- Detached Garage
- Parking Available
- Garage Door Opener
- Parking Included in Price
- Assigned Parking
Home Design
- Brick Exterior Construction
- Slab Foundation
- Slate Roof
- Rubber Roof
- Limestone
Interior Spaces
- Gas Log Fireplace
- Entrance Foyer
- Home Office
- Wood Flooring
- Finished Basement
- Finished Basement Bathroom
Kitchen
- Breakfast Bar
- Walk-In Pantry
- Double Oven
- Microwave
- Dishwasher
- Wine Cooler
- Stainless Steel Appliances
- Kitchen Island
- Disposal
Bedrooms and Bathrooms
- Primary Bathroom is a Full Bathroom
- Dual Sinks
- Soaking Tub
- Double Shower
- Steam Shower
- Shower Body Spray
- Separate Shower
Laundry
- Dryer
- Washer
Utilities
- Forced Air Heating and Cooling System
- Heating System Uses Gas
- Lake Michigan Water
Community Details
- Pets Allowed
Ownership History
Purchase Details
Home Financials for this Owner
Home Financials are based on the most recent Mortgage that was taken out on this home.Purchase Details
Home Financials for this Owner
Home Financials are based on the most recent Mortgage that was taken out on this home.Similar Homes in Chicago, IL
Home Values in the Area
Average Home Value in this Area
Purchase History
| Date | Type | Sale Price | Title Company |
|---|---|---|---|
| Warranty Deed | $877,500 | None Listed On Document | |
| Warranty Deed | $760,000 | Attorneys Title Guaranty Fun |
Mortgage History
| Date | Status | Loan Amount | Loan Type |
|---|---|---|---|
| Open | $766,450 | New Conventional | |
| Previous Owner | $548,250 | New Conventional | |
| Previous Owner | $608,000 | New Conventional | |
| Previous Owner | $636,120 | Adjustable Rate Mortgage/ARM |
Property History
| Date | Event | Price | Change | Sq Ft Price |
|---|---|---|---|---|
| 05/10/2024 05/10/24 | Sold | $877,500 | +3.2% | $293 / Sq Ft |
| 04/08/2024 04/08/24 | Pending | -- | -- | -- |
| 04/03/2024 04/03/24 | For Sale | $850,000 | +26.9% | $283 / Sq Ft |
| 11/20/2016 11/20/16 | Sold | $669,600 | -4.3% | $203 / Sq Ft |
| 11/19/2016 11/19/16 | For Sale | $699,900 | -- | $212 / Sq Ft |
Tax History Compared to Growth
Tax History
| Year | Tax Paid | Tax Assessment Tax Assessment Total Assessment is a certain percentage of the fair market value that is determined by local assessors to be the total taxable value of land and additions on the property. | Land | Improvement |
|---|---|---|---|---|
| 2024 | $16,390 | $86,853 | $15,960 | $70,893 |
| 2023 | $15,957 | $81,000 | $12,832 | $68,168 |
| 2022 | $15,957 | $81,000 | $12,832 | $68,168 |
| 2021 | $15,618 | $80,999 | $12,831 | $68,168 |
| 2020 | $13,492 | $63,666 | $7,699 | $55,967 |
| 2019 | $13,421 | $70,229 | $7,699 | $62,530 |
| 2018 | $13,194 | $70,229 | $7,699 | $62,530 |
| 2017 | $15,612 | $72,522 | $6,736 | $65,786 |
Agents Affiliated with this Home
-
James D'Astice

Seller's Agent in 2024
James D'Astice
Compass
(773) 425-0706
10 in this area
434 Total Sales
-
Corey Miller

Buyer's Agent in 2024
Corey Miller
Coldwell Banker Realty
(832) 647-7321
1 in this area
55 Total Sales
-
Sandra Daly
S
Seller's Agent in 2016
Sandra Daly
Real People Realty
(847) 338-0488
3 Total Sales
Map
Source: Midwest Real Estate Data (MRED)
MLS Number: MRD09392207
APN: 14-08-307-051-1002
- 5051 N Clark St Unit 2S
- 1475 W Winona St Unit 2
- 1442 W Carmen Ave Unit 1
- 1443 W Winona St
- 1471 W Foster Ave Unit 3E
- 4911 N Ashland Ave
- 5010 N Glenwood Ave Unit 1
- 5000 N Glenwood Ave Unit 3
- 5000 N Glenwood Ave Unit 2
- 1629 W Foster Ave
- 1313 W Carmen Ave Unit 1N
- 1322 W Winona St Unit 1N
- 1639 W Farragut Ave
- 1260 W Winnemac Ave
- 1257 W Carmen Ave Unit 1S
- 1307 W Foster Ave Unit 1G
- 4874 N Paulina St Unit 1
- 1715 W Foster Ave
- 1719 W Foster Ave
- 4918 N Hermitage Ave Unit 2R
