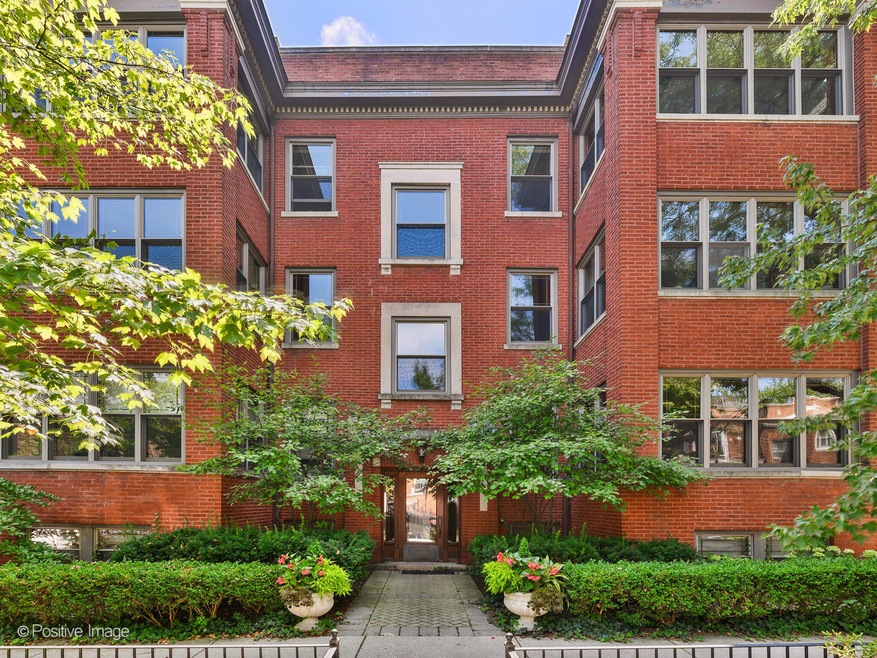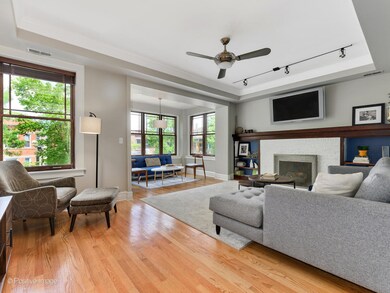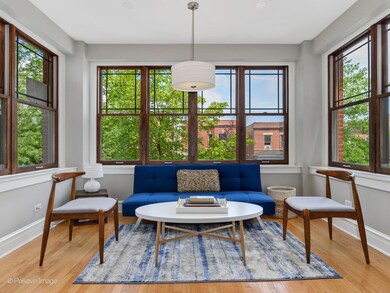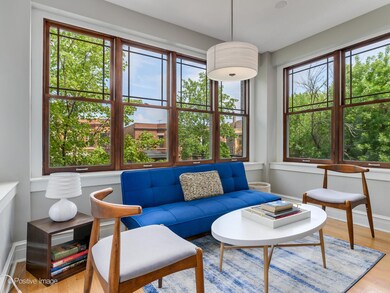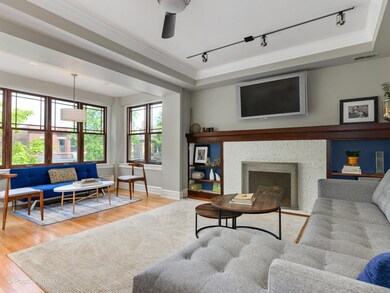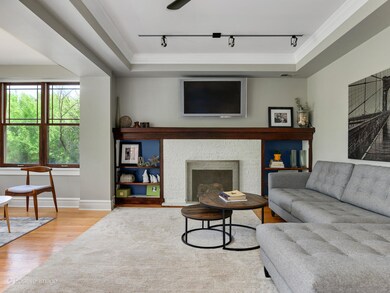
1457 W Catalpa Ave Unit 2E Chicago, IL 60640
Andersonville NeighborhoodEstimated Value: $571,000 - $744,000
Highlights
- Living Room with Fireplace
- Soaking Tub
- 5-minute walk to Mellin Park
- Brick or Stone Mason
About This Home
As of November 2021Prime Andersonville location on a quiet Catalpa street. Steps from Clark street rarely available extra wide home over 1550 SQFT in a boutique 7 unit building. Generous size 3 bedrooms. Large living room with gas fireplace and built-ins opens to bonus sunroom, 2 full bathrooms. Kitchen with stainless steel appliances, cherry cabinets, granite counter tops. Hardwood floors throughout, high ceilings, central air, side by side washer/ dryer, large private deck. Outdoor parking space and large storage in the basement included. New roof 2020.
Last Listed By
@properties Christie's International Real Estate License #475123839 Listed on: 09/08/2021

Property Details
Home Type
- Condominium
Est. Annual Taxes
- $9,667
Year Built
- 1916
Lot Details
- 6,970
HOA Fees
- $331 per month
Home Design
- Brick or Stone Mason
Interior Spaces
- Soaking Tub
- Living Room with Fireplace
Parking
- Uncovered Parking
- On-Site Parking
- Parking Included in Price
Listing and Financial Details
- Homeowner Tax Exemptions
Community Details
Overview
- 7 Units
- Low-Rise Condominium
Pet Policy
- Pets Allowed
Ownership History
Purchase Details
Home Financials for this Owner
Home Financials are based on the most recent Mortgage that was taken out on this home.Purchase Details
Home Financials for this Owner
Home Financials are based on the most recent Mortgage that was taken out on this home.Similar Homes in Chicago, IL
Home Values in the Area
Average Home Value in this Area
Purchase History
| Date | Buyer | Sale Price | Title Company |
|---|---|---|---|
| Molloy Thomas | $525,000 | Proper Title | |
| Desanto Jason C | $470,000 | None Available |
Mortgage History
| Date | Status | Borrower | Loan Amount |
|---|---|---|---|
| Previous Owner | Molloy Thomas | $393,750 | |
| Previous Owner | Desanto Jason C | $352,380 | |
| Previous Owner | Desanto Jason C | $374,500 | |
| Previous Owner | Desanto Jason C | $375,900 | |
| Previous Owner | Desanto Emily L | $46,800 |
Property History
| Date | Event | Price | Change | Sq Ft Price |
|---|---|---|---|---|
| 11/16/2021 11/16/21 | Sold | $525,000 | 0.0% | $339 / Sq Ft |
| 09/17/2021 09/17/21 | Pending | -- | -- | -- |
| 09/08/2021 09/08/21 | For Sale | $525,000 | -- | $339 / Sq Ft |
Tax History Compared to Growth
Tax History
| Year | Tax Paid | Tax Assessment Tax Assessment Total Assessment is a certain percentage of the fair market value that is determined by local assessors to be the total taxable value of land and additions on the property. | Land | Improvement |
|---|---|---|---|---|
| 2024 | $9,667 | $52,432 | $10,533 | $41,899 |
| 2023 | $9,667 | $47,001 | $8,469 | $38,532 |
| 2022 | $9,667 | $47,001 | $8,469 | $38,532 |
| 2021 | $8,781 | $46,999 | $8,468 | $38,531 |
| 2020 | $8,662 | $41,985 | $4,869 | $37,116 |
| 2019 | $8,644 | $46,454 | $4,869 | $41,585 |
| 2018 | $8,498 | $46,454 | $4,869 | $41,585 |
| 2017 | $8,095 | $40,977 | $4,234 | $36,743 |
| 2016 | $7,707 | $40,977 | $4,234 | $36,743 |
| 2015 | $7,028 | $40,977 | $4,234 | $36,743 |
| 2014 | $7,398 | $42,440 | $3,228 | $39,212 |
| 2013 | $7,241 | $42,440 | $3,228 | $39,212 |
Agents Affiliated with this Home
-
Neringa Northcutt

Seller's Agent in 2021
Neringa Northcutt
@ Properties
(312) 919-7070
2 in this area
86 Total Sales
-
Amanda McMillan

Buyer's Agent in 2021
Amanda McMillan
@ Properties
(773) 391-5050
3 in this area
407 Total Sales
Map
Source: Midwest Real Estate Data (MRED)
MLS Number: 11195928
APN: 14-08-108-056-1003
- 1419 W Catalpa Ave Unit 3S
- 1419 W Catalpa Ave Unit 2S
- 5448 N Glenwood Ave
- 1434 W Bryn Mawr Ave
- 5534 N Wayne Ave
- 1467 W Summerdale Ave Unit 3
- 5611 N Glenwood Ave Unit G
- 5310 N Glenwood Ave Unit 53103
- 5316 N Wayne Ave
- 5615 N Wayne Ave Unit 3S
- 5647 N Glenwood Ave Unit 2
- 1262 W Bryn Mawr Ave Unit 1
- 5418 N Magnolia Ave
- 1404 W Hollywood Ave
- 1529 W Edgewater Ave
- 1458 W Edgewater Ave
- 5251 N Paulina St
- 1402 W Foster Ave Unit 3
- 1737 W Balmoral Ave Unit 1A
- 5776 N Ridge Ave Unit G
- 1457 W Catalpa Ave Unit G
- 1457 W Catalpa Ave Unit 3EAST
- 1457 W Catalpa Ave Unit 2EAST
- 1457 W Catalpa Ave Unit 1EAST
- 1457 W Catalpa Ave Unit 3E
- 1457 W Catalpa Ave Unit 2W
- 1457 W Catalpa Ave Unit 3W
- 1457 W Catalpa Ave Unit 2E
- 1457 W Catalpa Ave Unit 1W
- 1457 W Catalpa Ave Unit 1E
- 1461 W Catalpa Ave Unit 1
- 1461 W Catalpa Ave
- 1465 W Catalpa Ave Unit 14672
- 1465 W Catalpa Ave Unit 14653
- 1465 W Catalpa Ave Unit 14652
- 1465 W Catalpa Ave Unit 14651
- 1465 W Catalpa Ave Unit 2E
- 1465 W Catalpa Ave Unit 1
- 1465 W Catalpa Ave Unit 3E
- 1445 W Catalpa Ave
