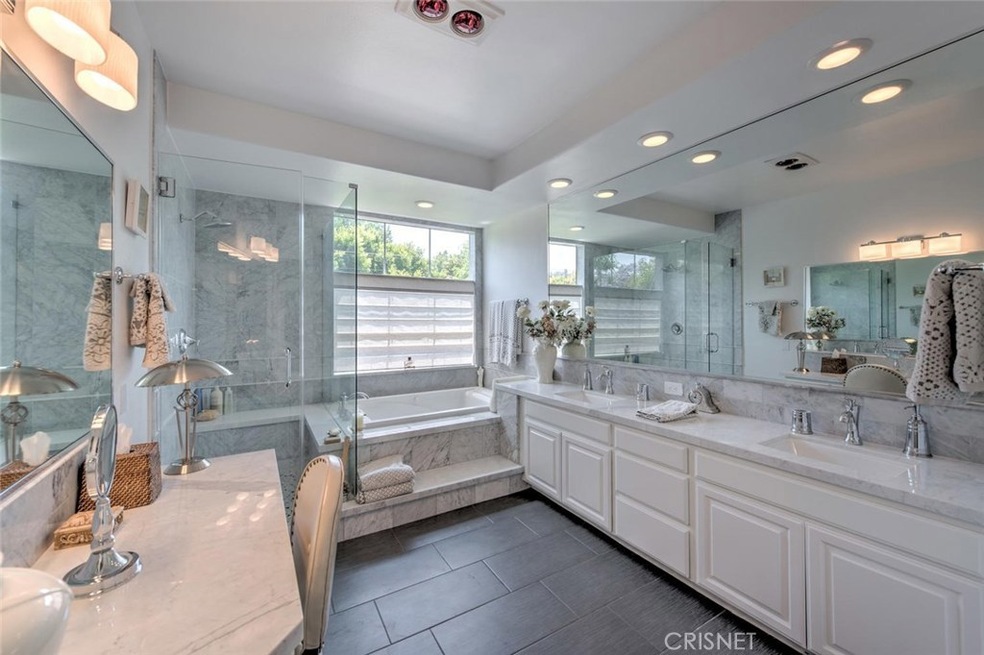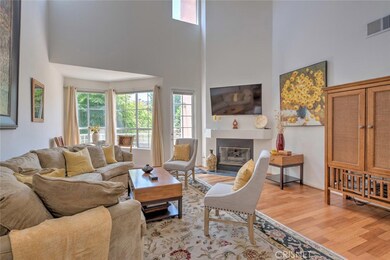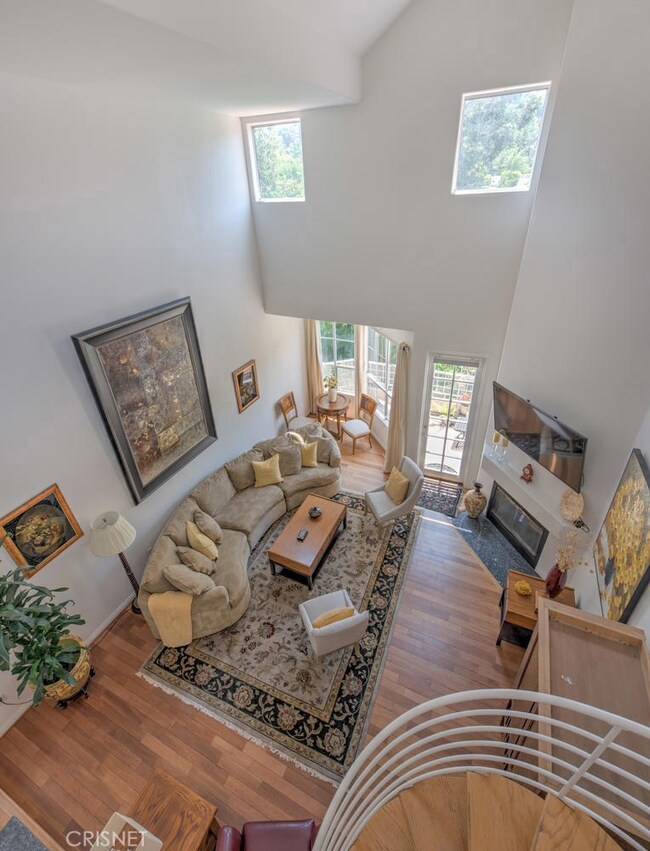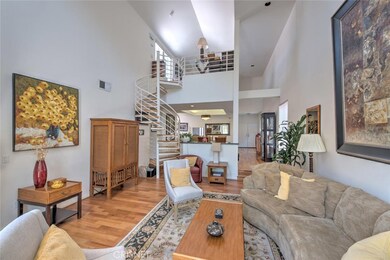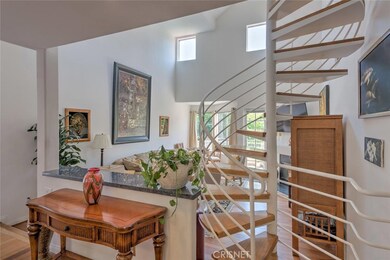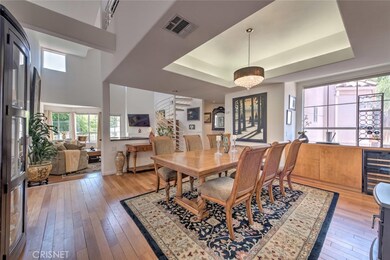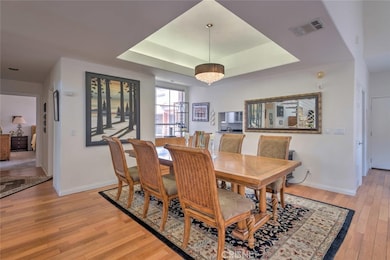
14570 Benefit St Unit 303 Sherman Oaks, CA 91403
Estimated Value: $862,000 - $1,231,524
Highlights
- Filtered Pool
- No Units Above
- Gated Community
- Van Nuys High School Rated A
- Primary Bedroom Suite
- Updated Kitchen
About This Home
As of November 2017Spectacular, RARELY AVAILABLE, upgraded, light-filled Penthouse w/ windows on three sides in quiet, rear corner of building, with views from the principal rooms and 400+ sq ft private rooftop deck. Spectacular new white marble bathrooms. Double height living room with wood-burning fireplace and terrace. Huge dining room. All bedrooms are on main level and are en-suite w/ enormous walk-in closets. Oversized master suite w/ 15' ceiling has its own wd-burning fireplace, new white marble bath w/ double sinks, jetted tub, stall shower, separate vanity and a bedroom-sized walk-in closet. Updated center island kitchen with new stainless steal appliances w/ BK area and terrace. This "South of the Blvd" location is just a short distance to the Sherman Oaks Village area, with great restaurants and shops. Personal property also includes new LG Combo Washer / Dryer. There is also room for standard side-by-side washer dryer. Side-by-side parking, private storage room, gym, pool. Priced below recent sale of identical unit (#302) for quick sale!
Last Agent to Sell the Property
Donald Underwood
No Firm Affiliation License #00429373 Listed on: 05/18/2017
Last Buyer's Agent
Stephanie Shotsky
No Firm Affiliation License #01254430
Property Details
Home Type
- Condominium
Est. Annual Taxes
- $11,959
Year Built
- Built in 1989 | Remodeled
Lot Details
- No Units Above
- 1 Common Wall
HOA Fees
- $595 Monthly HOA Fees
Parking
- 2 Car Garage
- Parking Available
- Side by Side Parking
- Garage Door Opener
- Assigned Parking
- Controlled Entrance
- Community Parking Structure
Home Design
- Turnkey
- Stucco
Interior Spaces
- 2,691 Sq Ft Home
- Built-In Features
- Dry Bar
- High Ceiling
- Wood Burning Fireplace
- Gas Fireplace
- Plantation Shutters
- Custom Window Coverings
- Double Door Entry
- French Doors
- Living Room with Fireplace
- Storage
- Views of Hills
Kitchen
- Updated Kitchen
- Self-Cleaning Convection Oven
- Built-In Range
- Range Hood
- Microwave
- Freezer
- Dishwasher
- Granite Countertops
- Disposal
Flooring
- Carpet
- Tile
Bedrooms and Bathrooms
- 2 Main Level Bedrooms
- Primary Bedroom on Main
- Fireplace in Primary Bedroom
- Primary Bedroom Suite
- Walk-In Closet
- Remodeled Bathroom
- Stone Bathroom Countertops
- Dual Vanity Sinks in Primary Bathroom
- Private Water Closet
- Low Flow Toliet
- Hydromassage or Jetted Bathtub
- Bathtub with Shower
- Spa Bath
- Separate Shower
- Low Flow Shower
Laundry
- Laundry Room
- Dryer
- Washer
Home Security
Accessible Home Design
- Accessible Elevator Installed
- Customized Wheelchair Accessible
- Accessible Parking
Pool
- Filtered Pool
- Heated In Ground Pool
- Gunite Pool
- Spa
Outdoor Features
- Living Room Balcony
- Shed
- Rain Gutters
Location
- Property is near public transit
Utilities
- Central Heating and Cooling System
- Vented Exhaust Fan
- Natural Gas Connected
- Sewer Paid
Listing and Financial Details
- Tax Lot 1
- Tax Tract Number 45526
- Assessor Parcel Number 2276015130
Community Details
Overview
- 14570 Benefit HOA, Phone Number (818) 489-8929
Amenities
- Trash Chute
Recreation
- Community Pool
Security
- Gated Community
- Carbon Monoxide Detectors
- Fire and Smoke Detector
Ownership History
Purchase Details
Home Financials for this Owner
Home Financials are based on the most recent Mortgage that was taken out on this home.Purchase Details
Home Financials for this Owner
Home Financials are based on the most recent Mortgage that was taken out on this home.Purchase Details
Purchase Details
Purchase Details
Home Financials for this Owner
Home Financials are based on the most recent Mortgage that was taken out on this home.Purchase Details
Similar Homes in Sherman Oaks, CA
Home Values in the Area
Average Home Value in this Area
Purchase History
| Date | Buyer | Sale Price | Title Company |
|---|---|---|---|
| Starr Michael S | $880,000 | California Title Company | |
| J & L Niwot Llc | $829,000 | California Title Company | |
| Donner Harold | $497,000 | Equity Title Company | |
| Hague Clifford W | $230,000 | Commonwealth Land Title Co | |
| First Paris Property Ltd Partnership | $290,000 | Commonwealth Land Title Co |
Mortgage History
| Date | Status | Borrower | Loan Amount |
|---|---|---|---|
| Open | Starr Michael S | $401,900 | |
| Closed | Starr Michael Steven | $302,000 | |
| Closed | Starr Michael S | $424,100 | |
| Previous Owner | Hague Clifford W | $200,000 |
Property History
| Date | Event | Price | Change | Sq Ft Price |
|---|---|---|---|---|
| 11/14/2017 11/14/17 | Sold | $880,000 | -3.3% | $327 / Sq Ft |
| 09/28/2017 09/28/17 | Pending | -- | -- | -- |
| 05/18/2017 05/18/17 | For Sale | $910,000 | +9.8% | $338 / Sq Ft |
| 06/02/2015 06/02/15 | Sold | $829,000 | 0.0% | $308 / Sq Ft |
| 04/27/2015 04/27/15 | Pending | -- | -- | -- |
| 04/24/2015 04/24/15 | For Sale | $829,000 | -- | $308 / Sq Ft |
Tax History Compared to Growth
Tax History
| Year | Tax Paid | Tax Assessment Tax Assessment Total Assessment is a certain percentage of the fair market value that is determined by local assessors to be the total taxable value of land and additions on the property. | Land | Improvement |
|---|---|---|---|---|
| 2024 | $11,959 | $981,653 | $588,992 | $392,661 |
| 2023 | $11,725 | $962,406 | $577,444 | $384,962 |
| 2022 | $11,174 | $943,536 | $566,122 | $377,414 |
| 2021 | $11,027 | $925,036 | $555,022 | $370,014 |
| 2019 | $10,692 | $897,600 | $538,560 | $359,040 |
| 2018 | $10,684 | $875,642 | $488,839 | $386,803 |
| 2017 | $10,449 | $858,473 | $479,254 | $379,219 |
| 2016 | $10,198 | $841,641 | $469,857 | $371,784 |
| 2015 | $7,222 | $598,918 | $328,260 | $270,658 |
| 2014 | -- | $587,187 | $321,830 | $265,357 |
Agents Affiliated with this Home
-
D
Seller's Agent in 2017
Donald Underwood
No Firm Affiliation
-
S
Buyer's Agent in 2017
Stephanie Shotsky
No Firm Affiliation
Map
Source: California Regional Multiple Listing Service (CRMLS)
MLS Number: SR17100446
APN: 2276-015-130
- 14569 Benefit St Unit 102
- 14569 Benefit St Unit 212
- 14572 Dickens St Unit 103
- 14630 Dickens St Unit 102
- 14630 Dickens St Unit 210
- 14506 Benefit St Unit 103
- 14539 Valley Vista Blvd
- 4323 Van Nuys Blvd
- 14441 Benefit St Unit 1
- 14622 Valley Vista Blvd
- 4501 Cedros Ave Unit 308
- 4501 Cedros Ave Unit 338
- 14691 Valley Vista Blvd
- 14836 Greenleaf St
- 14844 Dickens St Unit 306
- 4542 Willis Ave Unit 107
- 4542 Willis Ave Unit 201
- 14332 Dickens St Unit 10
- 14332 Roblar Place
- 4112 Knobhill Dr
- 14570 Benefit St Unit 303
- 14570 Benefit St Unit 203
- 14570 Benefit St Unit 302
- 14570 Benefit St Unit 301
- 14570 Benefit St Unit 202
- 14570 Benefit St Unit 201
- 14570 Benefit St Unit 103
- 14570 Benefit St Unit 102
- 14570 Benefit St Unit 101
- 4260 Cedros Ave Unit C
- 4260 Cedros Ave Unit F
- 4260 Cedros Ave Unit E
- 4260 Cedros Ave Unit D
- 4260 Cedros Ave Unit C
- 4260 Cedros Ave Unit B
- 4260 Cedros Ave Unit A
- 14560 Benefit St Unit 203
- 14560 Benefit St Unit 202
- 14560 Benefit St Unit 201
- 14560 Benefit St Unit 207
