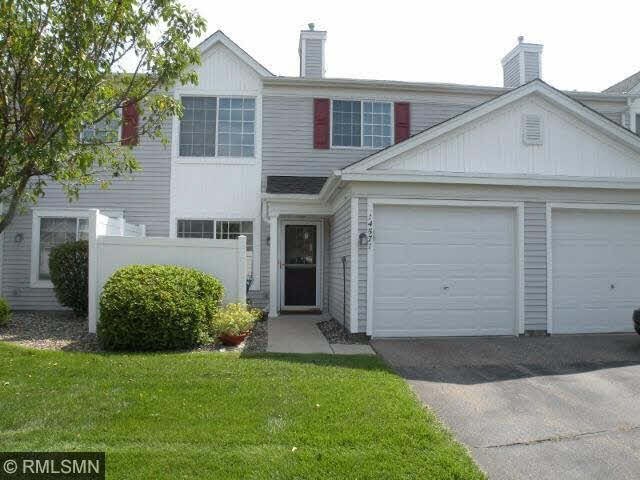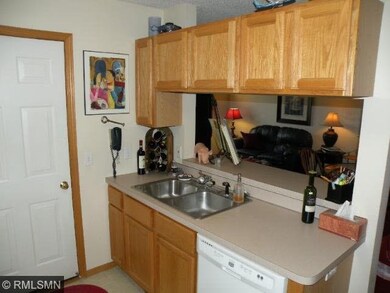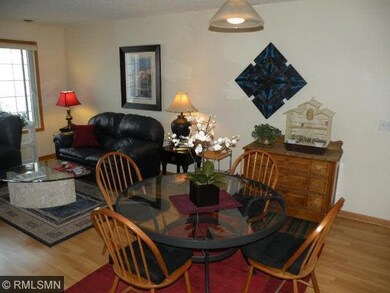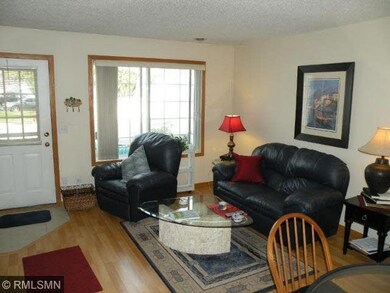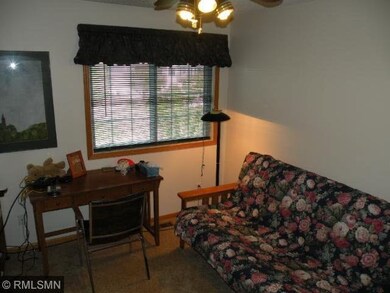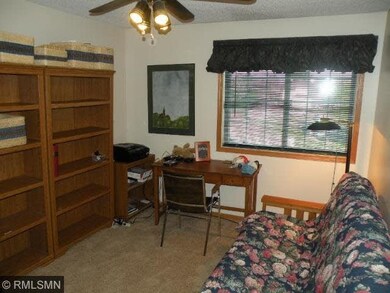
14571 Evergreen Trail Unit 15 Saint Paul, MN 55124
Estimated Value: $220,000 - $230,000
Highlights
- 1 Car Attached Garage
- Side by Side Parking
- Bathroom on Main Level
- Highland Elementary School Rated A-
- Patio
- Forced Air Heating and Cooling System
About This Home
As of September 2014Perfect for the first time buyer or investors (currently allowed). Features include: 2 BRs and 2 Baths, laminate floors, all new carpeting, neutral dcor, upper level laundry and private patio. Highland Elem., Scott Highlands, and Eastview H.S. Hurry!
Last Agent to Sell the Property
Steve Pemberton
Coldwell Banker Burnet Listed on: 08/07/2014
Last Buyer's Agent
Shannon Brooks
RE/MAX Preferred
Property Details
Home Type
- Condominium
Est. Annual Taxes
- $864
Year Built
- Built in 1996
HOA Fees
- $195 Monthly HOA Fees
Home Design
- Asphalt Shingled Roof
- Vinyl Siding
Interior Spaces
- 1,052 Sq Ft Home
- Dining Room
Kitchen
- Range
- Dishwasher
Bedrooms and Bathrooms
- 2 Bedrooms
- Bathroom on Main Level
Laundry
- Dryer
- Washer
Parking
- 1 Car Attached Garage
- Side by Side Parking
- Garage Door Opener
- Driveway
Utilities
- Forced Air Heating and Cooling System
- Water Softener is Owned
Additional Features
- Patio
- Sprinkler System
Community Details
- Association fees include exterior maintenance, snow removal, trash, water
Listing and Financial Details
- Assessor Parcel Number 014884520055
Ownership History
Purchase Details
Home Financials for this Owner
Home Financials are based on the most recent Mortgage that was taken out on this home.Purchase Details
Purchase Details
Similar Homes in Saint Paul, MN
Home Values in the Area
Average Home Value in this Area
Purchase History
| Date | Buyer | Sale Price | Title Company |
|---|---|---|---|
| Lanner Penny Penny | $115,000 | -- | |
| Laraine F Walker Trust | $85,500 | -- | |
| Todt Erik L | $67,915 | -- |
Mortgage History
| Date | Status | Borrower | Loan Amount |
|---|---|---|---|
| Open | Lanner Penny J | $85,000 | |
| Closed | Lanner Penny J | $25,000 | |
| Previous Owner | Walker Laraine F | $20,000 | |
| Previous Owner | Walker Laraine F | $15,000 |
Property History
| Date | Event | Price | Change | Sq Ft Price |
|---|---|---|---|---|
| 09/15/2014 09/15/14 | Sold | $115,000 | 0.0% | $109 / Sq Ft |
| 09/08/2014 09/08/14 | Pending | -- | -- | -- |
| 08/07/2014 08/07/14 | For Sale | $115,000 | -- | $109 / Sq Ft |
Tax History Compared to Growth
Tax History
| Year | Tax Paid | Tax Assessment Tax Assessment Total Assessment is a certain percentage of the fair market value that is determined by local assessors to be the total taxable value of land and additions on the property. | Land | Improvement |
|---|---|---|---|---|
| 2023 | $2,026 | $201,100 | $32,000 | $169,100 |
| 2022 | $1,794 | $192,200 | $31,900 | $160,300 |
| 2021 | $1,732 | $169,800 | $27,800 | $142,000 |
| 2020 | $1,598 | $161,600 | $26,400 | $135,200 |
| 2019 | $1,334 | $147,000 | $25,200 | $121,800 |
| 2018 | $1,258 | $132,600 | $23,300 | $109,300 |
| 2017 | $1,225 | $122,200 | $21,600 | $100,600 |
| 2016 | $1,148 | $115,000 | $20,600 | $94,400 |
| 2015 | $975 | $81,134 | $15,091 | $66,043 |
| 2014 | -- | $68,599 | $13,140 | $55,459 |
| 2013 | -- | $55,519 | $10,895 | $44,624 |
Agents Affiliated with this Home
-
S
Seller's Agent in 2014
Steve Pemberton
Coldwell Banker Burnet
-
S
Buyer's Agent in 2014
Shannon Brooks
RE/MAX
Map
Source: REALTOR® Association of Southern Minnesota
MLS Number: 4659313
APN: 01-48845-20-055
- 5435 Upper 147th St W
- 5421 Upper 147th St W
- 14502 Eureka Ct
- 14530 Eureka Ct
- 14742 Endicott Way
- 5353 Upper 147th St W
- 14797 Lower Endicott Way
- 14599 Europa Way
- 14870 Endicott Way Unit 20
- 14831 Endicott Way Unit 315
- 14389 Eveleth Ave
- 5291 149th St W
- 5161 148th St W
- 5115 148th St W
- 14265 Estates Ave
- 5634 142nd St W
- 14252 Estates Ave
- 14371 Embry Path
- 14321 Everest Ave
- 14618 Embry Path
- 14571 Evergreen Trail Unit 15
- 14569 Evergreen Trail Unit 54
- 14579 Evergreen Trail
- 14573 Evergreen Trail
- 14577 Evergreen Trail
- 14581 Evergreen Trail
- 14567 Evergreen Trail Unit 53
- 14575 Evergreen Trail
- 14583 Evergreen Trail
- 14585 Evergreen Trail Unit 59
- 14587 Evergreen Trail Unit 58
- 14587 Evergreen Trail
- 14589 Evergreen Trail Unit 57
- 14576 Evergreen Trail
- 14559 Evergreen Trail
- 14591 Evergreen Trail
- 14593 Evergreen Trail Unit 62
- 14561 Evergreen Trail Unit 46
- 14578 Evergreen Trail
- 14595 Evergreen Trail
