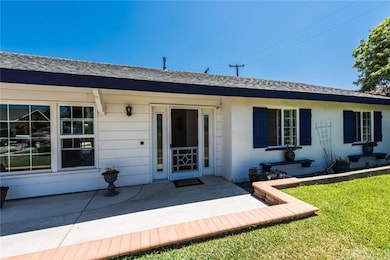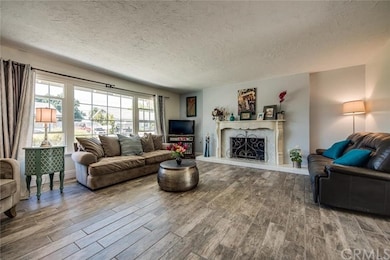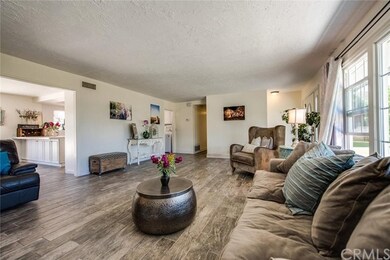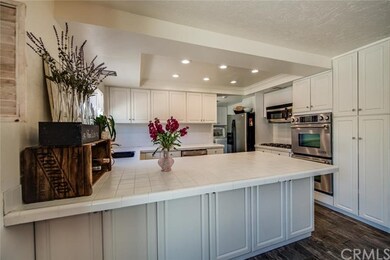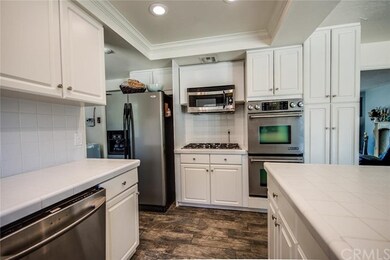
14572 Beeson Ln Tustin, CA 92780
Estimated Value: $1,113,000 - $1,248,018
Highlights
- Open Floorplan
- Secluded Lot
- No HOA
- Guin Foss Elementary School Rated A-
- Lawn
- Double Oven
About This Home
As of October 2016Welcome to 14572 Beeson Ln, located in a quiet & secluded North Tustin neighborhood! This single story gem offers country charm with the convenience and comfort of modern amenities. Excellent curb appeal and beautiful landscaping greet you as you approach the front door entry. The floor-plan features 3 bedrooms, one of which is a traditional master with it's own private 3/4 bathroom. The updated full bathroom is located off the hallway. The light and bright kitchen offers an abundance of counter-top space, and cabinets, recessed lighting and stainless steel appliances. Spacious living room that features a fireplace with gorgeous marble overlay. The formal dining area is located off the kitchen and provides the perfect setting for a family meal. The laundry room is also located off the kitchen. Other notable features include Central A/C, majority dual pane windows, eye catching porcelain style flooring, two car attached garage, and both bathrooms have been updated. The premium sized lot has over 10,000 square feet of usable space! The backyard is ideal for BBQ's and family gatherings. Excellent location that provides access to top rated schools including Foothill High School. Interest rates remain at historically low levels. Make your offer today!
Home Details
Home Type
- Single Family
Est. Annual Taxes
- $8,915
Year Built
- Built in 1963 | Remodeled
Lot Details
- 10,500 Sq Ft Lot
- Property fronts a private road
- Wood Fence
- Block Wall Fence
- Secluded Lot
- Level Lot
- Front Yard Sprinklers
- Lawn
- Garden
- Back and Front Yard
Parking
- 2 Car Attached Garage
- Parking Available
- Front Facing Garage
- Two Garage Doors
- Driveway
Home Design
- Ranch Style House
- Slab Foundation
- Shingle Roof
- Composition Roof
- Wood Siding
- Stucco
Interior Spaces
- 1,511 Sq Ft Home
- Open Floorplan
- Crown Molding
- Ceiling Fan
- Recessed Lighting
- Fireplace With Gas Starter
- Double Pane Windows
- French Doors
- Formal Entry
- Living Room with Fireplace
- Laundry Room
Kitchen
- Eat-In Kitchen
- Double Oven
- Built-In Range
- Microwave
- Dishwasher
- Tile Countertops
- Disposal
Flooring
- Carpet
- Tile
Bedrooms and Bathrooms
- 3 Bedrooms
Home Security
- Carbon Monoxide Detectors
- Fire and Smoke Detector
Utilities
- Central Heating and Cooling System
Community Details
- No Home Owners Association
Listing and Financial Details
- Tax Lot 26
- Tax Tract Number 803
- Assessor Parcel Number 40121106
Ownership History
Purchase Details
Home Financials for this Owner
Home Financials are based on the most recent Mortgage that was taken out on this home.Purchase Details
Home Financials for this Owner
Home Financials are based on the most recent Mortgage that was taken out on this home.Purchase Details
Home Financials for this Owner
Home Financials are based on the most recent Mortgage that was taken out on this home.Purchase Details
Home Financials for this Owner
Home Financials are based on the most recent Mortgage that was taken out on this home.Purchase Details
Home Financials for this Owner
Home Financials are based on the most recent Mortgage that was taken out on this home.Purchase Details
Home Financials for this Owner
Home Financials are based on the most recent Mortgage that was taken out on this home.Purchase Details
Home Financials for this Owner
Home Financials are based on the most recent Mortgage that was taken out on this home.Similar Homes in Tustin, CA
Home Values in the Area
Average Home Value in this Area
Purchase History
| Date | Buyer | Sale Price | Title Company |
|---|---|---|---|
| Gabricht Andrew | -- | First American Title Company | |
| Gabricht Andrew | $665,000 | First American Title Company | |
| Fisher Rebecca A | -- | First American Title Company | |
| Fisher Rebecca A | -- | None Available | |
| Fisher Rebecca A | $535,000 | First American Title Company | |
| Inderwiesche Curtis Mitchell | -- | Fnt | |
| Inderwiesche Curtis Mitchell | $359,000 | Fnt |
Mortgage History
| Date | Status | Borrower | Loan Amount |
|---|---|---|---|
| Previous Owner | Gabricht Andrew | $498,750 | |
| Previous Owner | Fisher Rebecca A | $516,000 | |
| Previous Owner | Fisher Rebecca A | $516,275 | |
| Previous Owner | Inderwiesche Curtis Mitchell | $349,899 | |
| Previous Owner | Muhic Barbara | $535,000 | |
| Previous Owner | Muhic Barbara | $493,000 | |
| Previous Owner | Muhic James T | $275,001 |
Property History
| Date | Event | Price | Change | Sq Ft Price |
|---|---|---|---|---|
| 10/14/2016 10/14/16 | Sold | $665,000 | +0.9% | $440 / Sq Ft |
| 09/19/2016 09/19/16 | For Sale | $659,000 | -0.9% | $436 / Sq Ft |
| 09/17/2016 09/17/16 | Off Market | $665,000 | -- | -- |
| 08/23/2016 08/23/16 | Pending | -- | -- | -- |
| 08/14/2016 08/14/16 | For Sale | $659,000 | +23.2% | $436 / Sq Ft |
| 04/17/2014 04/17/14 | Sold | $535,000 | -4.3% | $353 / Sq Ft |
| 03/03/2014 03/03/14 | Pending | -- | -- | -- |
| 01/23/2014 01/23/14 | For Sale | $559,000 | -- | $369 / Sq Ft |
Tax History Compared to Growth
Tax History
| Year | Tax Paid | Tax Assessment Tax Assessment Total Assessment is a certain percentage of the fair market value that is determined by local assessors to be the total taxable value of land and additions on the property. | Land | Improvement |
|---|---|---|---|---|
| 2024 | $8,915 | $787,887 | $660,659 | $127,228 |
| 2023 | $8,703 | $772,439 | $647,705 | $124,734 |
| 2022 | $8,578 | $757,294 | $635,005 | $122,289 |
| 2021 | $8,405 | $742,446 | $622,554 | $119,892 |
| 2020 | $8,363 | $734,834 | $616,171 | $118,663 |
| 2019 | $8,156 | $720,426 | $604,089 | $116,337 |
| 2018 | $8,023 | $706,300 | $592,244 | $114,056 |
| 2017 | $7,588 | $665,000 | $580,631 | $84,369 |
| 2016 | $6,401 | $554,010 | $464,914 | $89,096 |
| 2015 | $6,455 | $545,689 | $457,931 | $87,758 |
| 2014 | $4,496 | $367,842 | $284,983 | $82,859 |
Agents Affiliated with this Home
-
Jason Rowland

Seller's Agent in 2016
Jason Rowland
Seven Gables Real Estate
(714) 904-4152
2 in this area
48 Total Sales
-
Elena Zimina

Buyer's Agent in 2016
Elena Zimina
Engel & Völkers Newport Beach
(949) 629-8500
4 Total Sales
-
Teresa Springer

Seller's Agent in 2014
Teresa Springer
Seven Gables Real Estate
5 Total Sales
-
T
Seller Co-Listing Agent in 2014
Terese O'Dell
Seven Gables Real Estate
-
D
Buyer's Agent in 2014
Doug Nichols
Douglas Edward Nichols
(714) 356-9596
Map
Source: California Regional Multiple Listing Service (CRMLS)
MLS Number: PW16178750
APN: 401-211-06
- 18632 Warren Ave
- 12720 Newport Ave Unit 17
- 12700 Newport Ave Unit 36
- 12842 Elizabeth Way
- 14691 Leon Place
- 1111 Packers Cir Unit 27
- 18011 Theodora Dr
- 1121 Packers Cir Unit 57
- 1292 Tiffany Place
- 1361 Kenneth Dr
- 1121 E 1st St
- 1107 E 1st St
- 1461 Garland Ave
- 12351 Woodlawn Ave
- 123 Jessup Way
- 17771 Orange Tree Ln
- 1551 Rainbow Dr
- 12432 Rebecca Ln
- 13381 Del Cerro Dr
- 13772 Sanderstead Rd
- 14572 Beeson Ln
- 14581 Gylah Ln Unit 5
- 14562 Beeson Ln
- 14571 Beeson Ln
- 14561 Beeson Ln
- 14552 Beeson Ln
- 14582 Gylah Ln
- 14572 Gylah Ln
- 14551 Beeson Ln
- 14552 Gylah Ln
- 14551 Gylah Ln Unit 4
- 14531 Gylah Ln Unit 3
- 14542 Gylah Ln
- 14562 Clarissa Ln
- 14512 Beeson Ln
- 14582 Clarissa Ln
- 14552 Clarissa Ln
- 14592 Clarissa Ln
- 14532 Clarissa Ln
- 14522 Gylah Ln

