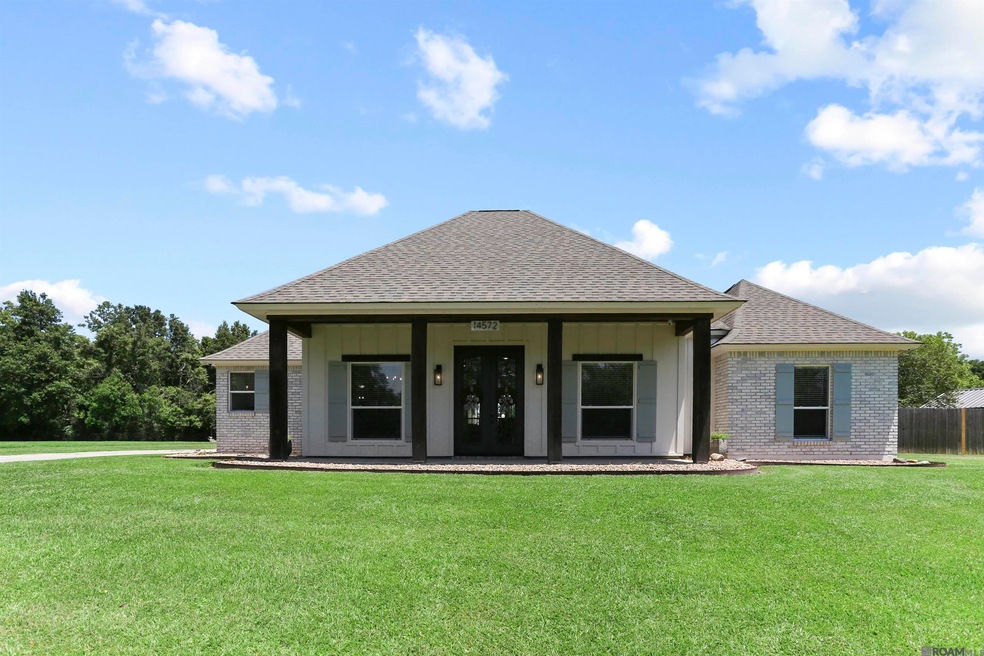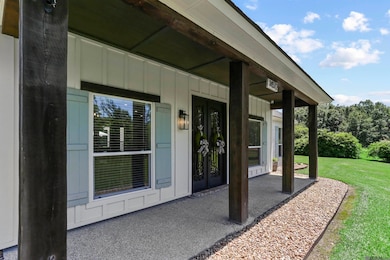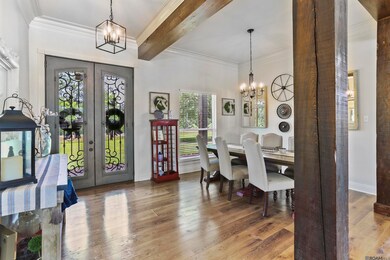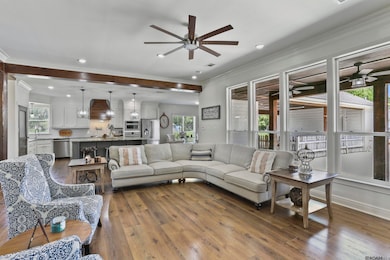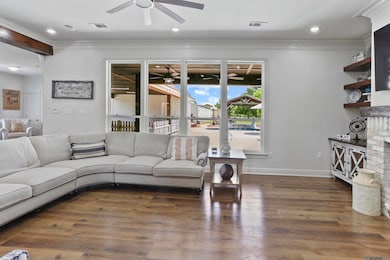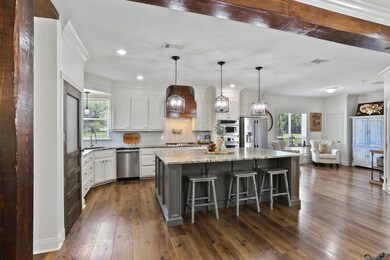
14572 Bluff Rd Prairieville, LA 70769
Estimated payment $4,959/month
Highlights
- Lake Front
- Guest House
- Cabana
- Spanish Lake Primary School Rated A
- Horse Property
- 5.98 Acre Lot
About This Home
Why should you schedule a private tour? Because this is the kind of property that rarely hits the market—and when it does, it doesn’t last long. Situated on 6 beautiful acres on the high side of Bluff Road, this estate offers a one-of-a-kind blend of luxury, functionality & fun. The completely updated main home welcomes you with stately curb appeal, wood beam accents, charming front porch & iron double doors. Inside, you'll find a show-stopping open plan w/ exposed wood beams, oversized leathered granite island, corner sink, gas cooktop, custom pantry door & designer lighting. The kitchen flows into a spacious keeping room & living area w/ bricked gas logs fireplace, built-ins & a wall of windows overlooking the stunning outdoor oasis. The primary suite is a retreat all its own, featuring dual walk-in closets, a freestanding slipper tub, oversized tile shower w/ body jets, dual vanities & private water closet. This home also features 10' ceilings, crown molding, updated appliances & storage. You will love the unique outdoor bath off the carport & whole home generator big enough to power the main house & workshop. Step outside to enjoy your own private resort w/ saltwater pool, water wall, hot tub & sprawling patio area with space for lounging, dining & entertaining under the stars. At the back of the property, a picturesque pond invites lazy days of fishing. Behind the main home is an impressive 2,439 sq-foot insulated workshop w/1 roll up & 2 automatic doors, distressed tin & wood finishes offering the ultimate man cave, hobby space or horse barn. As a bonus, the 1,280 sq-foot guest house—only two years old—features 3 bedrooms, 2 baths, luxury vinyl plank flooring, custom tile showers & open kitchen, living & dining, plus a decked porch perfect for grilling or relaxing. Whether you're looking for peaceful privacy, space for horses & ATVs, or a place to gather & entertain, this property has it all. Schedule your private showing today before this rare gem is gone.
Home Details
Home Type
- Single Family
Est. Annual Taxes
- $3,797
Year Built
- Built in 2001 | Remodeled
Lot Details
- 5.98 Acre Lot
- Lot Dimensions are 132 x 1108.98 x 405.05 x 485.75 x 261.97 x 725.72
- Lake Front
- Wood Fence
Parking
- Carport
Home Design
- Acadian Style Architecture
- Brick Exterior Construction
- Slab Foundation
- Frame Construction
- Shingle Roof
Interior Spaces
- 2,224 Sq Ft Home
- 1-Story Property
- Built-In Features
- Crown Molding
- Ceiling height of 9 feet or more
- Ceiling Fan
- Wood Burning Fireplace
- Ceramic Tile Flooring
- Storage In Attic
- Washer and Dryer Hookup
Kitchen
- Oven
- Gas Cooktop
- Range Hood
- Microwave
- Dishwasher
- Stainless Steel Appliances
- Disposal
Bedrooms and Bathrooms
- 3 Bedrooms
- En-Suite Bathroom
- Walk-In Closet
- In-Law or Guest Suite
- 2 Full Bathrooms
- Spa Bath
- Separate Shower
Home Security
- Home Security System
- Fire and Smoke Detector
Pool
- Cabana
- Spa
Outdoor Features
- Horse Property
- Courtyard
- Covered patio or porch
- Exterior Lighting
- Gazebo
- Separate Outdoor Workshop
- Outdoor Storage
Additional Homes
- Guest House
Utilities
- Cooling Available
- Heating System Uses Gas
- Whole House Permanent Generator
Community Details
- Rural Tract Subdivision
Map
Home Values in the Area
Average Home Value in this Area
Tax History
| Year | Tax Paid | Tax Assessment Tax Assessment Total Assessment is a certain percentage of the fair market value that is determined by local assessors to be the total taxable value of land and additions on the property. | Land | Improvement |
|---|---|---|---|---|
| 2024 | $3,797 | $38,840 | $7,360 | $31,480 |
| 2023 | $3,646 | $37,350 | $6,130 | $31,220 |
| 2022 | $4,563 | $37,350 | $6,130 | $31,220 |
| 2021 | $4,562 | $37,350 | $6,130 | $31,220 |
| 2020 | $4,583 | $37,350 | $6,130 | $31,220 |
| 2019 | $2,284 | $18,530 | $2,930 | $15,600 |
| 2018 | $2,262 | $18,530 | $2,930 | $15,600 |
| 2017 | $2,262 | $18,530 | $2,930 | $15,600 |
| 2015 | $2,272 | $18,530 | $2,930 | $15,600 |
| 2014 | $2,303 | $18,530 | $2,930 | $15,600 |
Property History
| Date | Event | Price | Change | Sq Ft Price |
|---|---|---|---|---|
| 05/17/2025 05/17/25 | Pending | -- | -- | -- |
| 05/06/2025 05/06/25 | For Sale | $875,000 | +94.4% | $393 / Sq Ft |
| 06/21/2019 06/21/19 | Sold | -- | -- | -- |
| 02/25/2019 02/25/19 | Pending | -- | -- | -- |
| 02/25/2019 02/25/19 | For Sale | $450,000 | -- | $202 / Sq Ft |
Purchase History
| Date | Type | Sale Price | Title Company |
|---|---|---|---|
| Deed | $415,000 | Commerce Title |
Mortgage History
| Date | Status | Loan Amount | Loan Type |
|---|---|---|---|
| Open | $1,000,000 | Credit Line Revolving | |
| Closed | $388,000 | New Conventional | |
| Closed | $332,000 | New Conventional | |
| Closed | $62,250 | New Conventional | |
| Closed | $62,250 | No Value Available |
Similar Homes in Prairieville, LA
Source: Greater Baton Rouge Association of REALTORS®
MLS Number: 2025008308
APN: 05904-400
- 36428 Rue Lamonte Ct
- 15060 Bluff Rd
- 14341 Bluff Lakes Dr
- 14334 Bluff Lakes Dr
- 14314 Bluff Pass Dr
- 37050 Longwood Ave
- 37090 Woodbine
- 37140 Longwood Ave
- 14155 Louisiana 73 Unit 10
- 14155 Louisiana 73 Unit 30
- 14155 Louisiana 73 Unit 20
- 36502 Royal Oak Dr
- 36546 Royal Oak Dr
- 37215 Prairie Dr
- 37246 Longwood Ave
- 37360 Hereford St
- 15195 Hazelwood Ct
- 15201 Hazelwood Ct
- 37451 Cattle Ave
- 37431 Hereford St
