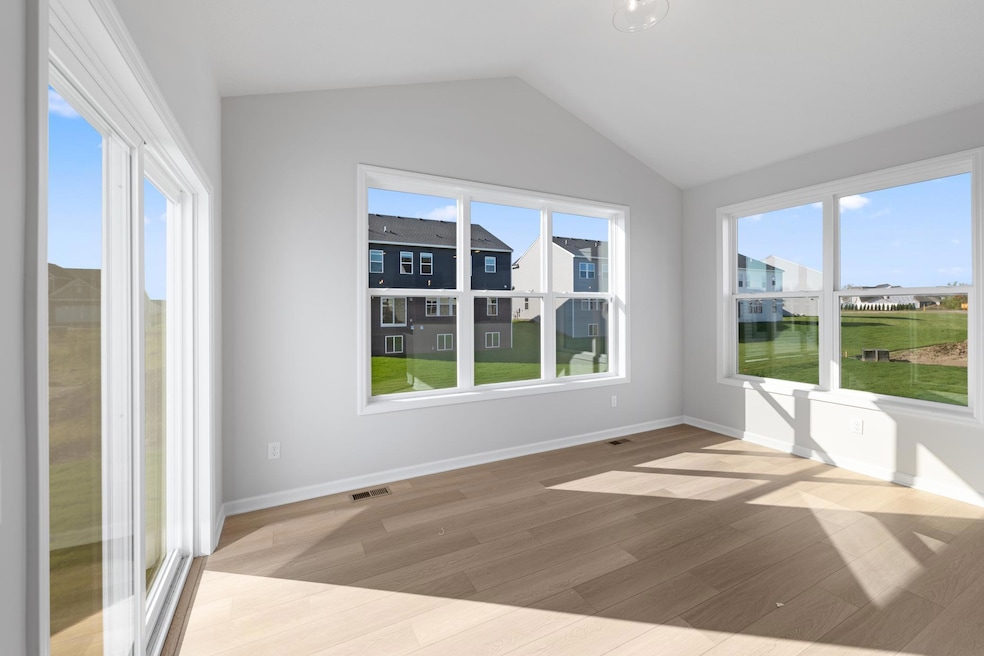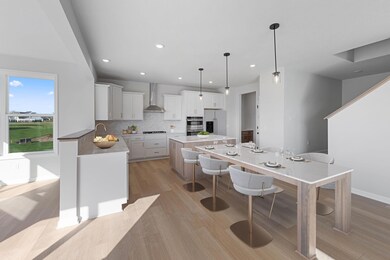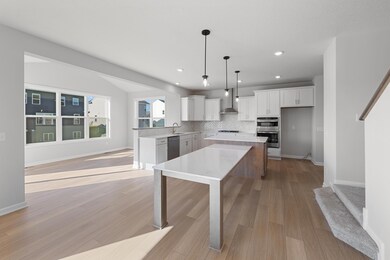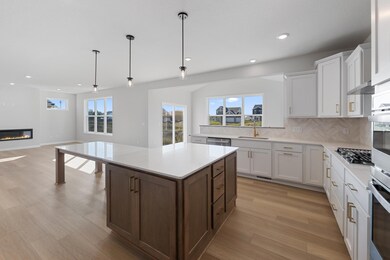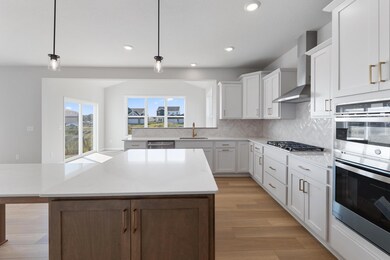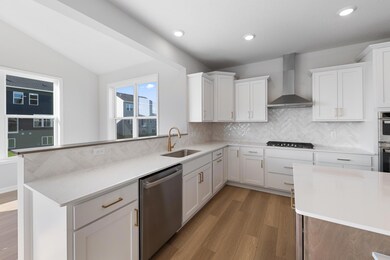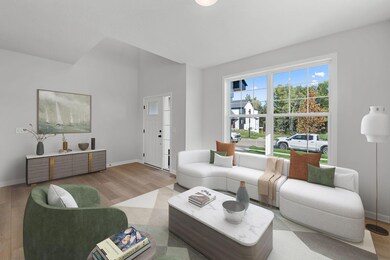14573 107th N Maple Grove, MN 55369
Estimated payment $4,520/month
Highlights
- New Construction
- Sun or Florida Room
- No HOA
- Fernbrook Elementary School Rated A-
- Mud Room
- Walk-In Pantry
About This Home
The Alexander floorplan is the ultimate family home! Special 4.875%/4.9249% APR Conv 30 Yr fixed WITH a 2/1 buydown available with seller’s preferred lender. From the minute you step inside this new two-story home in Maple Grove, you'll be impressed by its charm and class. Upon entry, you'll be captivated by the open two-story foyer with adjacent flex room—the perfect place for a home office. Beautiful laminate wood floors lead you past a half bathroom and into the open-concept living area with an added gorgeous morning room. This well-equipped kitchen has everything you need to cook in style: stainless steel appliances, an enlarged center island for additional dining space, quartz countertops, and a walk-in pantry with wire shelving. A tech nook sits off the kitchen area, as the mud room with access to the 3-car garage. The upper-level features four spacious bedrooms—all with walk-in closets—a shared full bathroom, and an oversized laundry room. The beauty of this home continues as double doors lead into your stunning owner's suite with double walk-in closets and a modern owner's bathroom.
Open House Schedule
-
Saturday, November 01, 20251:00 to 5:00 pm11/1/2025 1:00:00 PM +00:0011/1/2025 5:00:00 PM +00:00Please come to the model home at 10700 Harbor Lane N. for access to this home.Add to Calendar
-
Sunday, November 02, 20251:00 to 5:00 pm11/2/2025 1:00:00 PM +00:0011/2/2025 5:00:00 PM +00:00Please come to the model home at 10700 Harbor Lane N. for access to this home.Add to Calendar
Home Details
Home Type
- Single Family
Year Built
- Built in 2025 | New Construction
Lot Details
- 8,973 Sq Ft Lot
- Lot Dimensions are 75 x 120 x 75 x 120
Parking
- 3 Car Attached Garage
Home Design
- Flex
- Architectural Shingle Roof
- Vinyl Siding
Interior Spaces
- 2,952 Sq Ft Home
- 2-Story Property
- Electric Fireplace
- Mud Room
- Family Room
- Sun or Florida Room
- Unfinished Basement
- Natural lighting in basement
Kitchen
- Eat-In Kitchen
- Walk-In Pantry
- Range
- Microwave
- Dishwasher
Bedrooms and Bathrooms
- 4 Bedrooms
Laundry
- Laundry Room
- Washer and Dryer Hookup
Utilities
- Forced Air Heating and Cooling System
- Vented Exhaust Fan
- Heating System Uses Oil
Community Details
- No Home Owners Association
- Built by HANS HAGEN HOMES AND M/I HOMES
- Rush Hollow North Community
- Rush Hollow North Subdivision
Listing and Financial Details
- Assessor Parcel Number 0411922110030
Map
Home Values in the Area
Average Home Value in this Area
Property History
| Date | Event | Price | List to Sale | Price per Sq Ft |
|---|---|---|---|---|
| 09/07/2025 09/07/25 | Price Changed | $725,000 | -2.1% | $246 / Sq Ft |
| 08/06/2025 08/06/25 | For Sale | $740,865 | -- | $251 / Sq Ft |
Source: NorthstarMLS
MLS Number: 6806343
- Victoria Plan at Rush Hollow - North
- Jordan Plan at Rush Hollow - North
- Alexander Plan at Rush Hollow - North
- Amelia Plan at Rush Hollow - North
- Langford Plan at Rush Hollow - North
- Beckett Plan at Rush Hollow - North
- 10700 Harbor Ln N
- Archer Plan at Rush Hollow - North
- 14623 107th Place N
- 14670 107th Place N
- 14553 107th Place N
- 14495 106th Place N
- 14525 106th Place N
- 14435 106th Place N
- 14643 107th Place N
- 10686 Harbor Ln N
- 10622 Harbor Ln N
- 14390 107th Place N
- 10606 Harbor Ln N
- 10565 Harbor Ln N
- 14251 Territorial Rd
- 14151 Territorial Rd
- 10922 Glacier Ln N
- 10339 Orchid Ln N
- 14526 111th Ave N
- 14800 99th Ave N
- 13653 Territorial Rd
- 10606 Weston Way N
- 10530 Weston Way N
- 16101 99th Place N
- 10896 Territorial Trail
- 9775 Grove Cir N
- 9451 Ranchview Ln N
- 9351 Polaris Ln N
- 9820 Garland Ln N
- 17250 98th Way N
- 17610 102nd Place N
- 16600 92nd Ave N
- 9325 Garland Ave
- 10275 Shadyview N
