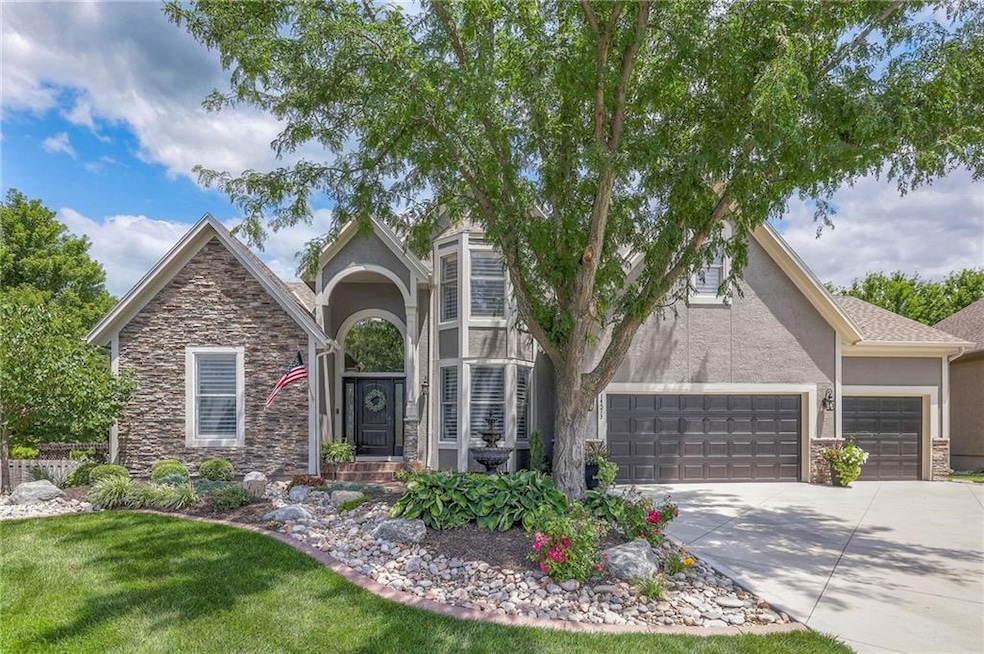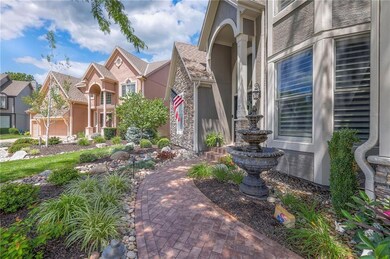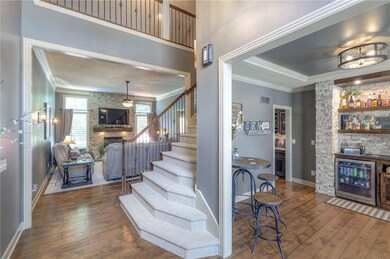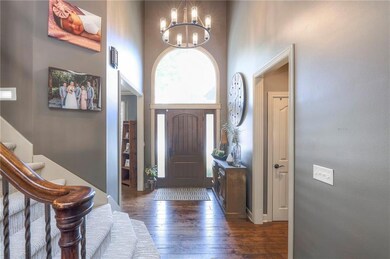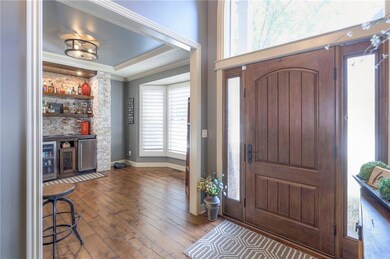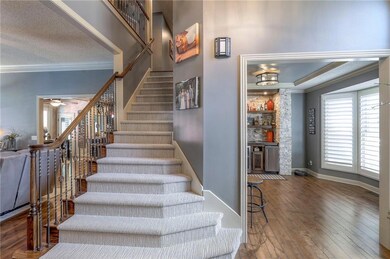
14573 S Twilight Ln Olathe, KS 66062
Highlights
- In Ground Pool
- Family Room with Fireplace
- Traditional Architecture
- Black Bob Elementary School Rated A-
- Recreation Room
- Wood Flooring
About This Home
As of October 2024Rare 1.5 Story! Family entertainment at it's best! Vacation at home! Large, 1.5 story home with many custom features. Hardwood floors throughout with beautiful, custom tile in all wet areas. The primary bath floor is heated and has an oversized shower, a soaker tub, dual sinks and a makeup vanity. The custom closet also features a tile floor. The upstairs level is all hardwood including an oversized loft that makes for a perfect home office or extended kid zone. In addition to the large secondary bedrooms there is a bonus finished room above the garage which provides extra storage or another kid zone. The full daylight, lower-level entertainment area shows so much attention to detail with a full stacked stone accent wall and framed TV, a large granite tiled bar with a sink, dishwasher and abundant storage, a corner, gas fireplace and a bonus bedroom/exercise room. The lower level also includes a full bathroom with a custom, tiled shower. As a wonderful bonus, the lower-level tile flooring is heated.
If that wasn't enough, step out through the three-season room with its heated floor to an amazing backyard oasis. There are built in TVs, a made to order pool with a unique waterfall/slide combo and a firepit on one end with a custom fireplace on the other end. Stylish pavers connect the entire entertainment area. A built in Viking grill along with a refrigerator and storage anchors everything. Original owner, well cared for home. Must see!
Plantation shutters throughout. Sprinkler system.
Tiled garage has gas heater and many storage options.
Last Agent to Sell the Property
Nottingham Realty Brokerage Phone: 913-706-0715 License #BR00049946 Listed on: 08/07/2024
Home Details
Home Type
- Single Family
Est. Annual Taxes
- $5,811
Year Built
- Built in 1998
Lot Details
- 0.31 Acre Lot
- Cul-De-Sac
- West Facing Home
- Wood Fence
- Sprinkler System
HOA Fees
- $38 Monthly HOA Fees
Parking
- 3 Car Attached Garage
- Front Facing Garage
- Garage Door Opener
Home Design
- Traditional Architecture
- Composition Roof
- Board and Batten Siding
- Stone Veneer
Interior Spaces
- 1.5-Story Property
- Wet Bar
- Ceiling Fan
- Window Treatments
- Family Room with Fireplace
- 2 Fireplaces
- Formal Dining Room
- Recreation Room
- Loft
- Home Gym
- Fire and Smoke Detector
- Laundry on main level
Kitchen
- Eat-In Kitchen
- Cooktop
- Kitchen Island
Flooring
- Wood
- Carpet
- Ceramic Tile
Bedrooms and Bathrooms
- 5 Bedrooms
- Primary Bedroom on Main
- Walk-In Closet
Finished Basement
- Basement Fills Entire Space Under The House
- Sump Pump
- Natural lighting in basement
Outdoor Features
- In Ground Pool
- Enclosed patio or porch
- Outdoor Kitchen
- Fire Pit
Location
- City Lot
Schools
- Black Bob Elementary School
- Olathe South High School
Utilities
- Central Air
- Heating System Uses Natural Gas
Listing and Financial Details
- Assessor Parcel Number DP23650000-0097
- $0 special tax assessment
Community Details
Overview
- Association fees include trash
- Estates Of Ashton Subdivision
Recreation
- Community Pool
Ownership History
Purchase Details
Home Financials for this Owner
Home Financials are based on the most recent Mortgage that was taken out on this home.Purchase Details
Home Financials for this Owner
Home Financials are based on the most recent Mortgage that was taken out on this home.Purchase Details
Home Financials for this Owner
Home Financials are based on the most recent Mortgage that was taken out on this home.Purchase Details
Home Financials for this Owner
Home Financials are based on the most recent Mortgage that was taken out on this home.Similar Homes in the area
Home Values in the Area
Average Home Value in this Area
Purchase History
| Date | Type | Sale Price | Title Company |
|---|---|---|---|
| Deed | -- | None Listed On Document | |
| Interfamily Deed Transfer | -- | First American Title Ins Co | |
| Interfamily Deed Transfer | -- | First American Title Ins Co | |
| Interfamily Deed Transfer | -- | Mid America Title | |
| Interfamily Deed Transfer | -- | Mid America Title Company In |
Mortgage History
| Date | Status | Loan Amount | Loan Type |
|---|---|---|---|
| Previous Owner | $125,000 | Credit Line Revolving | |
| Previous Owner | $180,000 | New Conventional | |
| Previous Owner | $35,000 | Credit Line Revolving | |
| Previous Owner | $214,000 | Purchase Money Mortgage | |
| Previous Owner | $212,000 | No Value Available |
Property History
| Date | Event | Price | Change | Sq Ft Price |
|---|---|---|---|---|
| 10/29/2024 10/29/24 | Sold | -- | -- | -- |
| 08/16/2024 08/16/24 | Pending | -- | -- | -- |
Tax History Compared to Growth
Tax History
| Year | Tax Paid | Tax Assessment Tax Assessment Total Assessment is a certain percentage of the fair market value that is determined by local assessors to be the total taxable value of land and additions on the property. | Land | Improvement |
|---|---|---|---|---|
| 2024 | $6,304 | $55,614 | $8,847 | $46,767 |
| 2023 | $5,811 | $50,485 | $7,688 | $42,797 |
| 2022 | $5,108 | $43,217 | $7,688 | $35,529 |
| 2021 | $5,208 | $42,032 | $6,986 | $35,046 |
| 2020 | $4,930 | $39,445 | $6,346 | $33,099 |
| 2019 | $4,810 | $38,226 | $6,346 | $31,880 |
| 2018 | $4,630 | $36,547 | $5,287 | $31,260 |
| 2017 | $4,504 | $35,190 | $5,287 | $29,903 |
| 2016 | $4,164 | $33,373 | $5,287 | $28,086 |
| 2015 | $3,828 | $30,717 | $4,806 | $25,911 |
| 2013 | -- | $29,578 | $4,552 | $25,026 |
Agents Affiliated with this Home
-
Ray Hill
R
Seller's Agent in 2024
Ray Hill
Nottingham Realty
(913) 706-0715
6 in this area
47 Total Sales
-
Sheri Long

Buyer's Agent in 2024
Sheri Long
Keller Williams Realty Partner
(913) 406-7485
20 in this area
164 Total Sales
Map
Source: Heartland MLS
MLS Number: 2501251
APN: DP23650000-0097
- 15050 W 145th St
- 15018 W 146th St
- 14345 S Twilight Ln
- 15642 W 146th Terrace
- 14767 S Alden St
- 14565 S Shannan St
- 15115 W 147th Terrace
- 15013 W 149th St
- 14700 S Brougham Dr
- 14713 W 149th Ct
- 25006 W 141st St
- 25054 W 141st St
- 25031 W 141st St
- 15819 W 147th Terrace
- 14661 W 141st St
- 14343 W 142nd Terrace
- 14732 S Village Dr
- 14175 W 143rd St
- 15293 W 150th Terrace
- 16213 W 145th Terrace
