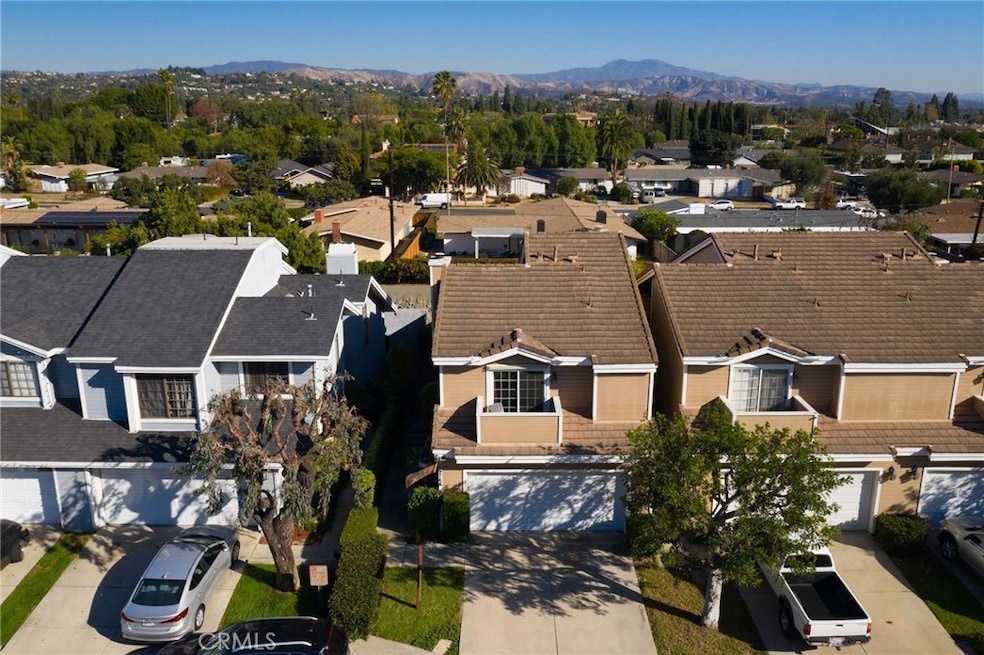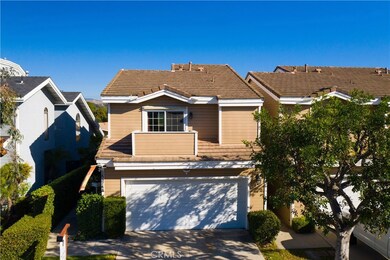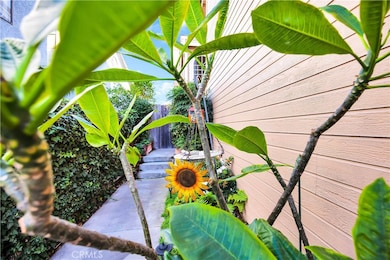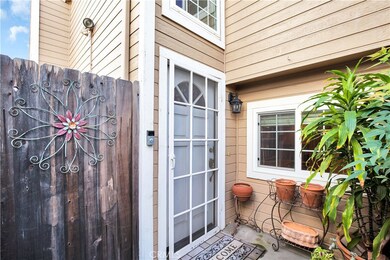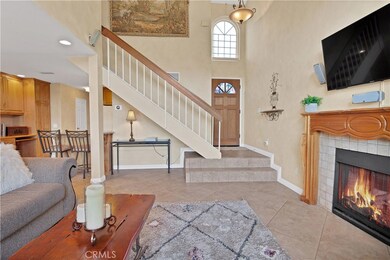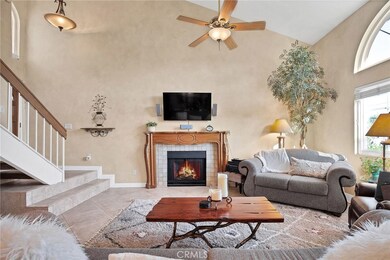
14574 Holt Ave Unit A Tustin, CA 92780
Estimated Value: $905,000 - $982,000
Highlights
- Primary Bedroom Suite
- All Bedrooms Downstairs
- Contemporary Architecture
- Guin Foss Elementary School Rated A-
- Updated Kitchen
- High Ceiling
About This Home
As of January 2021On the market for the first time in 30 years! This beautifully cared for 3 bedroom, 2.5 bath townhome -with no shared walls - is available now in the desirable Holt Townhome community of Tustin. With soaring ceilings, bright and light, this home has been updated and meticulously taken care of by one owner. No expense was spared during remodeling - dual pane windows, recessed lighting, a modern kitchen with custom solid wood cabinetry, soft close drawers, a built-in pantry and wine shelf, custom desk, high-end granite counter tops and a peninsula with barstool seating. Thoughtful touches such as under-cabinet lighting, shelves that pull-out, newer appliances, custom tile backsplash, and more. This home features an attached 2-car garage with tons of shelving and storage, and a private, fully fenced back patio with lush tropical plants, herbs and flowers - an oasis in your own home. Upstairs there are 3 bedrooms, with one being used as a "Zoom Room" with a custom built-in natural wood desk, well-appointed for an office space. The master suite offers tons of space, high ceilings, a walk-in closet, dual sinks, a private patio to enjoy the morning sun on, and more. A secret find upstairs is the pull-down ladder to the attic space that runs the length of the upstairs. With plenty of room to store all your treasures, space will never be an issue! This home is centrally located in Tustin near shopping, restaurants, great schools, easy freeway access and more.
Last Listed By
Stephanie Lloyd
Lloyd Realty Group License #01897519 Listed on: 12/02/2020
Home Details
Home Type
- Single Family
Est. Annual Taxes
- $8,040
Year Built
- Built in 1987
Lot Details
- 2,250 Sq Ft Lot
- Sprinkler System
- Density is 16-20 Units/Acre
HOA Fees
- $230 Monthly HOA Fees
Parking
- 2 Car Attached Garage
- Parking Available
- Two Garage Doors
- Garage Door Opener
Home Design
- Contemporary Architecture
- Planned Development
Interior Spaces
- 1,462 Sq Ft Home
- 2-Story Property
- Built-In Features
- High Ceiling
- Ceiling Fan
- Recessed Lighting
- Double Pane Windows
- Drapes & Rods
- Family Room Off Kitchen
- Living Room with Fireplace
- Home Office
- Storage
- Neighborhood Views
- Pull Down Stairs to Attic
Kitchen
- Updated Kitchen
- Open to Family Room
- Gas Oven
- Gas Range
- Microwave
- Ice Maker
- Dishwasher
- Kitchen Island
- Granite Countertops
- Pots and Pans Drawers
- Self-Closing Drawers and Cabinet Doors
- Disposal
Flooring
- Carpet
- Tile
Bedrooms and Bathrooms
- 3 Bedrooms
- All Bedrooms Down
- Primary Bedroom Suite
- Walk-In Closet
- Dual Vanity Sinks in Primary Bathroom
- Low Flow Toliet
- Bathtub
- Low Flow Shower
- Closet In Bathroom
Laundry
- Laundry Room
- Laundry in Garage
- Dryer
- Washer
Outdoor Features
- Balcony
- Enclosed patio or porch
- Exterior Lighting
Schools
- Foothill High School
Utilities
- Central Heating and Cooling System
- 220 Volts in Kitchen
- Natural Gas Connected
- Phone System
- Cable TV Available
Listing and Financial Details
- Tax Lot 9
- Tax Tract Number 12855
- Assessor Parcel Number 40165101
Community Details
Overview
- Master Insurance
- Holt Townhouse Homeowners Association, Phone Number (714) 544-7755
- Holt Townhouse Association
- North Tustin Custom Subdivision
Amenities
- Picnic Area
Recreation
- Park
Ownership History
Purchase Details
Purchase Details
Home Financials for this Owner
Home Financials are based on the most recent Mortgage that was taken out on this home.Purchase Details
Home Financials for this Owner
Home Financials are based on the most recent Mortgage that was taken out on this home.Purchase Details
Home Financials for this Owner
Home Financials are based on the most recent Mortgage that was taken out on this home.Similar Homes in Tustin, CA
Home Values in the Area
Average Home Value in this Area
Purchase History
| Date | Buyer | Sale Price | Title Company |
|---|---|---|---|
| Cmbranman Trust | -- | None Listed On Document | |
| Branman Christina B | $665,000 | Chicago Title | |
| Wasserman Susan L | -- | Ticor Title Company | |
| Wasserman Susan L | -- | Equity Title Company |
Mortgage History
| Date | Status | Borrower | Loan Amount |
|---|---|---|---|
| Previous Owner | Branman Christina B | $465,500 | |
| Previous Owner | Wasserman Susan L | $391,000 | |
| Previous Owner | Wasserman Susan L | $385,000 | |
| Previous Owner | Wasserman Susan L | $332,000 | |
| Previous Owner | Wasserman Susan L | $312,750 | |
| Previous Owner | Wasserman Kevin S | $250,000 | |
| Previous Owner | Wasserman Kevin S | $250,000 | |
| Previous Owner | Wasserman Kevin S | $180,000 |
Property History
| Date | Event | Price | Change | Sq Ft Price |
|---|---|---|---|---|
| 01/04/2021 01/04/21 | Sold | $665,000 | +2.3% | $455 / Sq Ft |
| 12/06/2020 12/06/20 | Pending | -- | -- | -- |
| 12/02/2020 12/02/20 | For Sale | $650,000 | -- | $445 / Sq Ft |
Tax History Compared to Growth
Tax History
| Year | Tax Paid | Tax Assessment Tax Assessment Total Assessment is a certain percentage of the fair market value that is determined by local assessors to be the total taxable value of land and additions on the property. | Land | Improvement |
|---|---|---|---|---|
| 2024 | $8,040 | $705,703 | $567,498 | $138,205 |
| 2023 | $7,848 | $691,866 | $556,370 | $135,496 |
| 2022 | $7,733 | $678,300 | $545,460 | $132,840 |
| 2021 | $3,340 | $275,465 | $143,391 | $132,074 |
| 2020 | $3,321 | $272,641 | $141,921 | $130,720 |
| 2019 | $3,245 | $267,296 | $139,139 | $128,157 |
| 2018 | $3,193 | $262,055 | $136,410 | $125,645 |
| 2017 | $3,137 | $256,917 | $133,735 | $123,182 |
| 2016 | $3,083 | $251,880 | $131,113 | $120,767 |
| 2015 | $3,162 | $248,097 | $129,144 | $118,953 |
| 2014 | $3,084 | $243,238 | $126,615 | $116,623 |
Agents Affiliated with this Home
-

Seller's Agent in 2021
Stephanie Lloyd
Lloyd Realty Group
(619) 757-8619
3 in this area
89 Total Sales
-
Dean O'Dell

Buyer's Agent in 2021
Dean O'Dell
Seven Gables Real Estate
(714) 925-9712
40 in this area
338 Total Sales
Map
Source: California Regional Multiple Listing Service (CRMLS)
MLS Number: OC20250577
APN: 401-651-01
- 14691 Leon Place
- 18011 Theodora Dr
- 18632 Warren Ave
- 12720 Newport Ave Unit 17
- 12700 Newport Ave Unit 36
- 12842 Elizabeth Way
- 1111 Packers Cir Unit 27
- 1121 Packers Cir Unit 57
- 1121 E 1st St
- 1107 E 1st St
- 123 Jessup Way
- 119 Jessup Way
- 1292 Tiffany Place
- 17771 Orange Tree Ln
- 1361 Kenneth Dr
- 12568 Wedgwood Cir
- 185 Lockwood Park Place
- 13381 Del Cerro Dr
- 12472 Woodlawn Ave
- 13772 Sanderstead Rd
- 14574 Holt Ave Unit C
- 14574 Holt Ave Unit A
- 14574 Holt Ave
- 14574 Holt Ave
- 14574 Holt Ave
- 14552 Holt Ave Unit C
- 14552 Holt Ave
- 14552 Holt Ave
- 14552 Holt Ave
- 14572 Holt Ave Unit B
- 14572 Holt Ave Unit C
- 14572 Holt Ave Unit A
- 14572 Holt Ave
- 14572 Holt Ave
- 14572 Holt Ave
- 14562 Holt Ave Unit B
- 14562 Holt Ave
- 14562 Holt Ave
- 14582 Holt Ave Unit B
- 14582 Holt Ave Unit C
