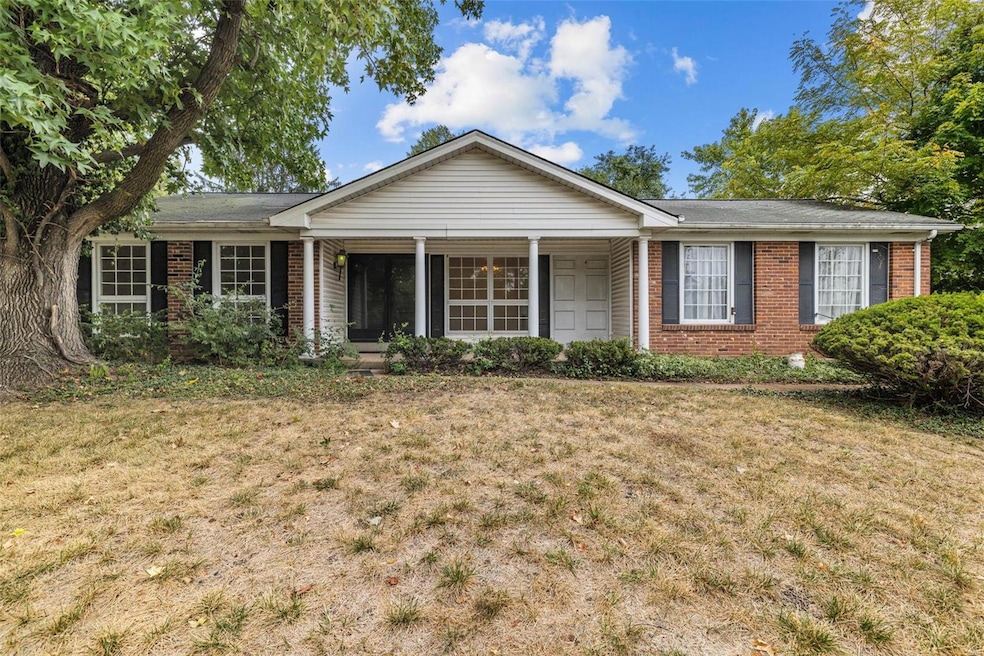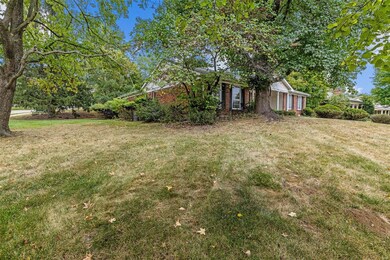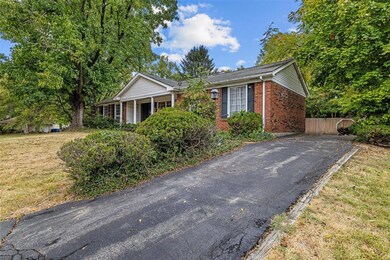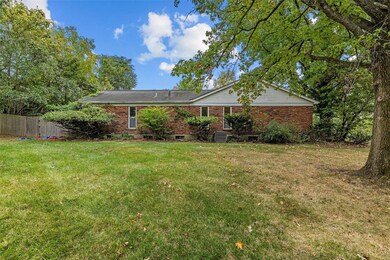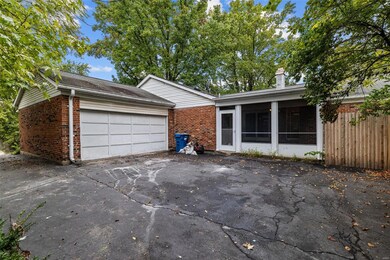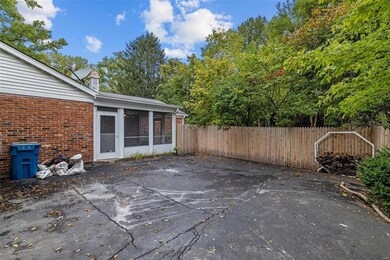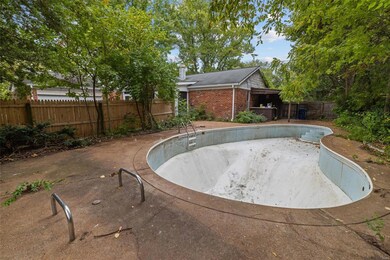
14575 Ladue Rd Chesterfield, MO 63017
Highlights
- Private Pool
- Traditional Architecture
- Great Room
- Green Trails Elementary School Rated A
- Wood Flooring
- Built-In Double Oven
About This Home
As of December 2024Discover a rare opportunity in the sought-after Parkway Central area! This spacious brick ranch features 4 bedrooms and 2 baths, offering a comfortable and versatile living space. With the potential to double the square footage by adding a finished basement, the possibilities are endless for creating your dream home. Enjoy summer days lounging by the inground pool, or take a leisurely walk to the nearby Green Trails Lake. The prestigious Four Seasons Country Club is just up the road, offering convenient access to golf and other amenities. This home is priced to allow for your own customization, making it a perfect canvas to bring your vision to life. Don’t miss out on this unique opportunity in a prime location!
Last Agent to Sell the Property
Patton Properties License #2020001889 Listed on: 09/17/2024
Home Details
Home Type
- Single Family
Est. Annual Taxes
- $4,093
Year Built
- Built in 1968
Lot Details
- 0.38 Acre Lot
- Lot Dimensions are 142x121
- Wood Fence
- Level Lot
HOA Fees
- $19 Monthly HOA Fees
Parking
- 2 Car Attached Garage
- Driveway
Home Design
- Traditional Architecture
- Brick Exterior Construction
Interior Spaces
- 1,980 Sq Ft Home
- 1-Story Property
- Wood Burning Fireplace
- Insulated Windows
- Great Room
- Living Room
- Dining Room
- Unfinished Basement
- Basement Fills Entire Space Under The House
- Storm Doors
Kitchen
- Built-In Double Oven
- Electric Cooktop
- Dishwasher
Flooring
- Wood
- Carpet
- Laminate
Bedrooms and Bathrooms
- 4 Bedrooms
- 2 Full Bathrooms
Schools
- Green Trails Elem. Elementary School
- Central Middle School
- Parkway Central High School
Additional Features
- Private Pool
- Forced Air Heating System
Listing and Financial Details
- Assessor Parcel Number 17R-24-0142
Ownership History
Purchase Details
Home Financials for this Owner
Home Financials are based on the most recent Mortgage that was taken out on this home.Purchase Details
Home Financials for this Owner
Home Financials are based on the most recent Mortgage that was taken out on this home.Similar Homes in the area
Home Values in the Area
Average Home Value in this Area
Purchase History
| Date | Type | Sale Price | Title Company |
|---|---|---|---|
| Warranty Deed | -- | None Listed On Document | |
| Warranty Deed | -- | None Listed On Document |
Mortgage History
| Date | Status | Loan Amount | Loan Type |
|---|---|---|---|
| Previous Owner | $244,425 | New Conventional | |
| Previous Owner | $308,000 | New Conventional | |
| Previous Owner | $250,268 | No Value Available | |
| Previous Owner | $250,000 | Credit Line Revolving |
Property History
| Date | Event | Price | Change | Sq Ft Price |
|---|---|---|---|---|
| 07/24/2025 07/24/25 | Price Changed | $549,999 | -2.7% | $278 / Sq Ft |
| 06/27/2025 06/27/25 | Price Changed | $565,000 | -1.7% | $285 / Sq Ft |
| 06/05/2025 06/05/25 | For Sale | $575,000 | +64.8% | $290 / Sq Ft |
| 12/19/2024 12/19/24 | Sold | -- | -- | -- |
| 11/18/2024 11/18/24 | Pending | -- | -- | -- |
| 11/06/2024 11/06/24 | For Sale | $349,000 | 0.0% | $176 / Sq Ft |
| 09/19/2024 09/19/24 | Pending | -- | -- | -- |
| 09/17/2024 09/17/24 | For Sale | $349,000 | +11.9% | $176 / Sq Ft |
| 09/16/2024 09/16/24 | Off Market | -- | -- | -- |
| 08/28/2024 08/28/24 | Sold | -- | -- | -- |
| 08/10/2024 08/10/24 | Price Changed | $312,000 | -- | $158 / Sq Ft |
| 08/10/2024 08/10/24 | Pending | -- | -- | -- |
| 07/24/2024 07/24/24 | Off Market | -- | -- | -- |
Tax History Compared to Growth
Tax History
| Year | Tax Paid | Tax Assessment Tax Assessment Total Assessment is a certain percentage of the fair market value that is determined by local assessors to be the total taxable value of land and additions on the property. | Land | Improvement |
|---|---|---|---|---|
| 2023 | $4,267 | $64,430 | $23,860 | $40,570 |
| 2022 | $3,876 | $55,500 | $23,860 | $31,640 |
| 2021 | $3,860 | $55,500 | $23,860 | $31,640 |
| 2020 | $3,766 | $52,000 | $23,310 | $28,690 |
| 2019 | $3,684 | $52,000 | $23,310 | $28,690 |
| 2018 | $3,773 | $49,400 | $23,310 | $26,090 |
| 2017 | $3,670 | $49,400 | $23,310 | $26,090 |
| 2016 | $3,861 | $49,400 | $17,750 | $31,650 |
| 2015 | $4,047 | $49,400 | $17,750 | $31,650 |
| 2014 | $3,521 | $45,920 | $10,030 | $35,890 |
Agents Affiliated with this Home
-
S
Seller's Agent in 2025
Stayce Mayfield
Redfin Corporation
-
Justin Schoemehl

Seller's Agent in 2024
Justin Schoemehl
Patton Properties
(314) 954-5694
6 in this area
110 Total Sales
-
Jennifer Bergman
J
Seller's Agent in 2024
Jennifer Bergman
Coldwell Banker Realty - Gundaker
(636) 293-3588
5 in this area
100 Total Sales
-
Emmy Crawford

Buyer's Agent in 2024
Emmy Crawford
Coldwell Banker Realty - Gundaker
(314) 732-5867
10 in this area
65 Total Sales
-
Cameron Wilson
C
Buyer's Agent in 2024
Cameron Wilson
Coldwell Banker Realty - Gundaker
(314) 252-8767
1 in this area
32 Total Sales
Map
Source: MARIS MLS
MLS Number: MIS24058876
APN: 17R-24-0142
- 173 Portico Dr
- 14656 Laketrails Ct
- 341 Brunhaven Ct
- 232 Cordovan Commons Pkwy
- 14508 Tienda Dr Unit 14508
- 621 Old Riverwoods Ln
- 445 Whitestone Farm Dr
- 697 Waterworks Rd
- 14361 White Birch Valley Ln
- 14329 Gatwick Ct
- 377 W Manor Dr
- 14326 White Birch Valley Ln
- 255 W Manor Dr
- 225 W Manor Dr
- 14316 Spyglass Ridge
- 1165 Nooning Tree Dr
- 1077 Appalachian Trail
- 14653 Rogue River Dr
- 15152 Appalachian Trail
- 15451 Duxbury Way
