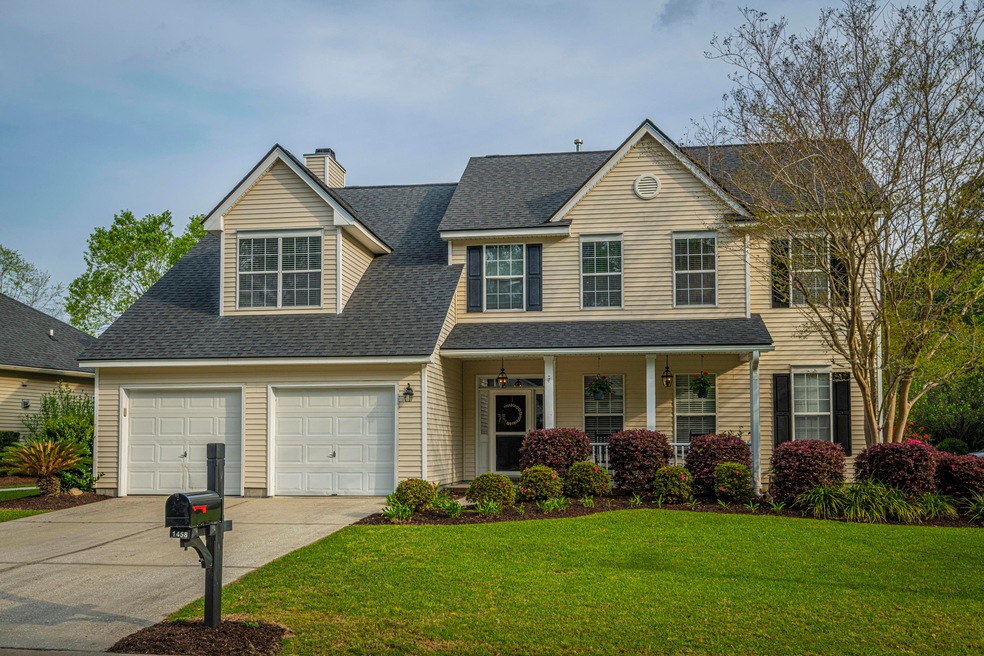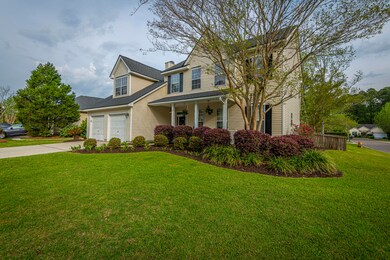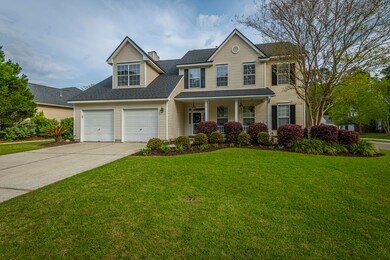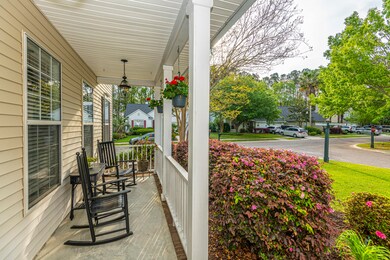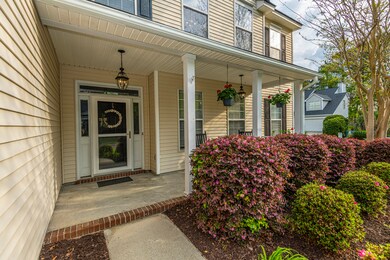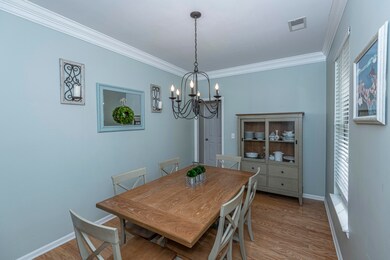
1458 Clarendon Way Mount Pleasant, SC 29466
Park West NeighborhoodHighlights
- Finished Room Over Garage
- Clubhouse
- Cathedral Ceiling
- Charles Pinckney Elementary School Rated A
- Traditional Architecture
- Wood Flooring
About This Home
As of October 2021Move in ready! This beautiful 4 Bedroom, 2 and a half bath single family home is located in the desirable Park West development in Mt. Pleasant. The home opens to a foyer with a separate dining room, followed by a spacious family room with a wood burning fireplace. The kitchen is open to the family room and boasts granite countertops, subway tile, breakfast area, island, and stainless appliances. The laundry room is also on the main level. On the first floor are hardwood floors throughout. Located just off of the family room is a sunroom with an abundance of natural light that overlooks the beautifully landscaped fenced in yard, complete with oyster tabby patio, firepit, and plenty of space for the kids to play and enjoy their toys.Upstairs you will find a huge master bedroom with vaultedceilings, a walk-in closet and a master bath with dual sink vanities, complete with a garden tub and walk-in shower. In addition, there are 3 more bedrooms and a full bath. Two of the bedrooms are oversized and can easily accommodate multiple beds. This home has a newer HVAC and roof. Park West has many amenities: 3 Pools, tennis courts, Clubhouse, miles of Walking trails and a crabbing dock. This is the turn-key single family home you've been looking for. Located within walking distance to shopping, public schools, Mount Pleasant recreation center and just minutes to Isle of Palms beach and Downtown Charleston
Last Agent to Sell the Property
Carolina One Real Estate License #94865 Listed on: 04/01/2020

Home Details
Home Type
- Single Family
Est. Annual Taxes
- $1,738
Year Built
- Built in 2000
Lot Details
- 7,841 Sq Ft Lot
- Wood Fence
- Level Lot
HOA Fees
- $77 Monthly HOA Fees
Parking
- 2 Car Attached Garage
- Finished Room Over Garage
- Garage Door Opener
Home Design
- Traditional Architecture
- Slab Foundation
- Architectural Shingle Roof
- Vinyl Siding
Interior Spaces
- 2,353 Sq Ft Home
- 2-Story Property
- Smooth Ceilings
- Cathedral Ceiling
- Ceiling Fan
- Wood Burning Fireplace
- Window Treatments
- Entrance Foyer
- Family Room with Fireplace
- Formal Dining Room
- Sun or Florida Room
- Laundry Room
Kitchen
- Eat-In Kitchen
- Dishwasher
- Kitchen Island
Flooring
- Wood
- Ceramic Tile
Bedrooms and Bathrooms
- 4 Bedrooms
- Walk-In Closet
- Garden Bath
Outdoor Features
- Patio
- Front Porch
Schools
- Laurel Hill Elementary School
- Cario Middle School
- Wando High School
Utilities
- Cooling Available
- Heating Available
- Tankless Water Heater
Community Details
Overview
- Park West Subdivision
Amenities
- Clubhouse
Recreation
- Tennis Courts
- Community Pool
- Park
- Trails
Ownership History
Purchase Details
Home Financials for this Owner
Home Financials are based on the most recent Mortgage that was taken out on this home.Purchase Details
Home Financials for this Owner
Home Financials are based on the most recent Mortgage that was taken out on this home.Purchase Details
Home Financials for this Owner
Home Financials are based on the most recent Mortgage that was taken out on this home.Purchase Details
Home Financials for this Owner
Home Financials are based on the most recent Mortgage that was taken out on this home.Purchase Details
Home Financials for this Owner
Home Financials are based on the most recent Mortgage that was taken out on this home.Purchase Details
Purchase Details
Purchase Details
Purchase Details
Purchase Details
Similar Homes in Mount Pleasant, SC
Home Values in the Area
Average Home Value in this Area
Purchase History
| Date | Type | Sale Price | Title Company |
|---|---|---|---|
| Deed | $559,757 | None Listed On Document | |
| Deed | $560,000 | None Listed On Document | |
| Deed | $429,500 | None Available | |
| Deed | $406,000 | First American Mortgage Solu | |
| Deed | $350,000 | -- | |
| Deed | $330,500 | -- | |
| Interfamily Deed Transfer | -- | None Available | |
| Quit Claim Deed | -- | -- | |
| Deed | $249,000 | -- | |
| Deed | $196,314 | -- |
Mortgage History
| Date | Status | Loan Amount | Loan Type |
|---|---|---|---|
| Previous Owner | $288,000 | Seller Take Back | |
| Previous Owner | $278,000 | New Conventional | |
| Previous Owner | $278,000 | New Conventional | |
| Previous Owner | $322,125 | New Conventional | |
| Previous Owner | $365,400 | New Conventional | |
| Previous Owner | $332,500 | Future Advance Clause Open End Mortgage | |
| Previous Owner | $263,000 | New Conventional |
Property History
| Date | Event | Price | Change | Sq Ft Price |
|---|---|---|---|---|
| 05/30/2025 05/30/25 | For Sale | $725,000 | +29.5% | $308 / Sq Ft |
| 10/28/2021 10/28/21 | Sold | $560,000 | 0.0% | $238 / Sq Ft |
| 09/28/2021 09/28/21 | Pending | -- | -- | -- |
| 09/21/2021 09/21/21 | For Sale | $560,000 | +30.4% | $238 / Sq Ft |
| 05/29/2020 05/29/20 | Sold | $429,500 | -1.3% | $183 / Sq Ft |
| 04/27/2020 04/27/20 | Pending | -- | -- | -- |
| 04/01/2020 04/01/20 | For Sale | $435,000 | +7.1% | $185 / Sq Ft |
| 04/13/2018 04/13/18 | Sold | $406,000 | 0.0% | $173 / Sq Ft |
| 03/14/2018 03/14/18 | Pending | -- | -- | -- |
| 03/08/2018 03/08/18 | For Sale | $406,000 | -- | $173 / Sq Ft |
Tax History Compared to Growth
Tax History
| Year | Tax Paid | Tax Assessment Tax Assessment Total Assessment is a certain percentage of the fair market value that is determined by local assessors to be the total taxable value of land and additions on the property. | Land | Improvement |
|---|---|---|---|---|
| 2023 | $9,810 | $33,600 | $0 | $0 |
| 2022 | $7,796 | $33,600 | $0 | $0 |
| 2021 | $6,005 | $25,740 | $0 | $0 |
| 2020 | $1,752 | $16,400 | $0 | $0 |
| 2019 | $1,738 | $16,400 | $0 | $0 |
| 2017 | $1,524 | $14,400 | $0 | $0 |
| 2016 | $1,452 | $14,400 | $0 | $0 |
| 2015 | $1,517 | $14,400 | $0 | $0 |
| 2014 | $1,353 | $0 | $0 | $0 |
| 2011 | -- | $0 | $0 | $0 |
Agents Affiliated with this Home
-
Laurie Ann Gamble
L
Seller's Agent in 2021
Laurie Ann Gamble
Mac Company, LLC
(843) 224-8716
1 in this area
3 Total Sales
-
Emily Chubb
E
Buyer's Agent in 2021
Emily Chubb
The Boulevard Company
(843) 633-1633
5 in this area
68 Total Sales
-
Debbie Rogers
D
Seller's Agent in 2020
Debbie Rogers
Carolina One Real Estate
(843) 990-2915
11 in this area
82 Total Sales
-
Shannon Deeb

Buyer's Agent in 2020
Shannon Deeb
Mac Company, LLC
(843) 814-9545
24 Total Sales
-
Karla Leahy
K
Seller's Agent in 2018
Karla Leahy
Engel & Volkers Charleston
(843) 452-6670
14 in this area
144 Total Sales
-
Ashley Graham

Buyer's Agent in 2018
Ashley Graham
Carolina One Real Estate
(843) 708-5295
3 in this area
70 Total Sales
Map
Source: CHS Regional MLS
MLS Number: 20009062
APN: 594-16-00-178
- 1630 Mermentau St
- 1485 Endicot Way
- 1678 William Hapton Way
- 1664 William Hapton Way
- 1529 Wellesley Cir
- 1420 Wellesley Cir
- 2582 Kingsfield St
- 3486 Ashwycke St
- 1300 Park Blvd W Unit 106
- 1300 Park Blvd W Unit 519
- 1300 Park Blvd W Unit 822
- 1300 Park Blvd W Unit 919
- 1300 Park Blvd W Unit 811
- 1300 Park Blvd W Unit 101
- 1300 Park Blvd W Unit 516
- 1300 Park Blvd W Unit 517
- 1300 Park Blvd W Unit 420
- 1300 Park Blvd W Unit 417
- 1300 Park Blvd W Unit 1109
- 1300 Park Blvd W Unit 110
