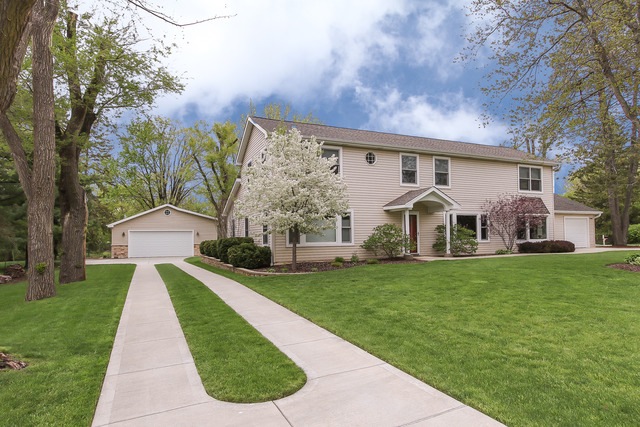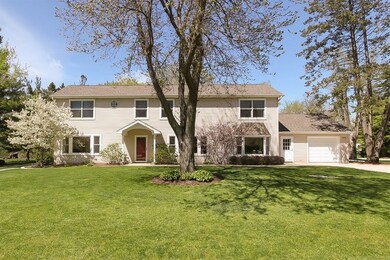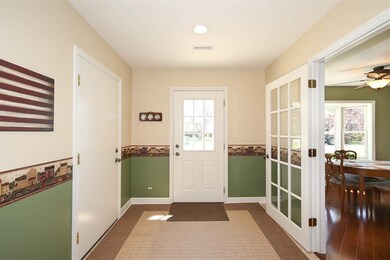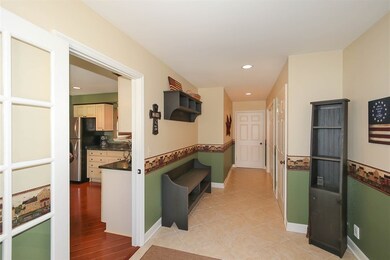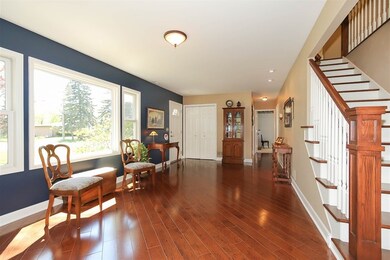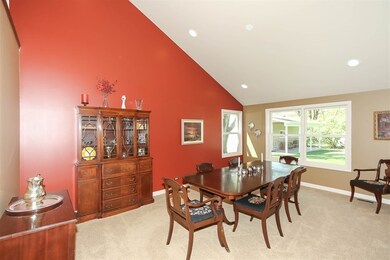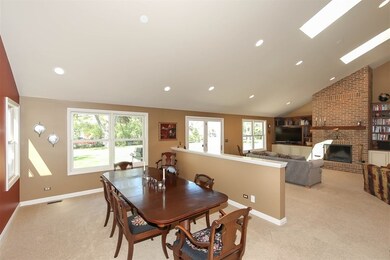
1458 E Olive St Palatine, IL 60074
Estimated Value: $735,000 - $892,000
Highlights
- Colonial Architecture
- Vaulted Ceiling
- Main Floor Bedroom
- Winston Campus Elementary School Rated A-
- Wood Flooring
- 3-minute walk to Rose Park
About This Home
As of December 2016Pride of ownership abounds in this stunning Colonial with country-like setting, yet great access to train and expressways. Open floor plan, quality construction and Pottery Barn decor throughout. Hickory hardwood flooring with cherry finish laid on the diagonal in living room and kitchen. Family Room features a vaulted ceiling with skylights, brick Fireplace with raised hearth flanked by built in cabinetry. 2nd floor catwalk overlooks Family and Dining Rooms. Well designed dine-in Kitchen has pass through to Family Room and features custom cabinetry, granite counters, stainless appliances including a hidden dishwasher. Gas hook up already in place makes a switch from electric to gas stove easy. Main level Master and Laundry. All bedrooms have walk in closets. Attached garage plus 2nd detached garage, heated and wired for TV/sound offers enough space for RVs, boats, private man-cave, etc
Last Agent to Sell the Property
Century 21 Langos & Christian License #471002920 Listed on: 05/04/2016

Home Details
Home Type
- Single Family
Est. Annual Taxes
- $15,553
Year Built
- 2006
Lot Details
- 0.56
Parking
- Garage
- Garage ceiling height seven feet or more
- Heated Garage
- Garage Transmitter
- Garage Door Opener
- Driveway
- Garage Is Owned
Home Design
- Colonial Architecture
- Brick Exterior Construction
- Slab Foundation
- Asphalt Shingled Roof
- Vinyl Siding
Interior Spaces
- Vaulted Ceiling
- Skylights
- Wood Burning Fireplace
- Fireplace With Gas Starter
- Mud Room
- Home Office
- Wood Flooring
- Unfinished Basement
- Partial Basement
- Storm Screens
- Laundry on main level
Kitchen
- Breakfast Bar
- Walk-In Pantry
- Oven or Range
- Microwave
- Dishwasher
- Disposal
Bedrooms and Bathrooms
- Main Floor Bedroom
- Primary Bathroom is a Full Bathroom
- Bathroom on Main Level
- Dual Sinks
Outdoor Features
- Patio
- Porch
Utilities
- Forced Air Heating and Cooling System
- Two Heating Systems
- Heating System Uses Gas
- Lake Michigan Water
Additional Features
- Southern Exposure
- Property is near a bus stop
Listing and Financial Details
- Homeowner Tax Exemptions
Ownership History
Purchase Details
Purchase Details
Home Financials for this Owner
Home Financials are based on the most recent Mortgage that was taken out on this home.Purchase Details
Home Financials for this Owner
Home Financials are based on the most recent Mortgage that was taken out on this home.Purchase Details
Home Financials for this Owner
Home Financials are based on the most recent Mortgage that was taken out on this home.Similar Homes in Palatine, IL
Home Values in the Area
Average Home Value in this Area
Purchase History
| Date | Buyer | Sale Price | Title Company |
|---|---|---|---|
| Gerardo & Katherine Barrio Family Trust | -- | None Listed On Document | |
| Barrio Gerardo F | $485,000 | Precision Title | |
| Lange Corey M | $252,500 | 1St American Title | |
| Meagher Thomas C | $167,500 | Professional National Title |
Mortgage History
| Date | Status | Borrower | Loan Amount |
|---|---|---|---|
| Previous Owner | Barrio Gerardo F | -- | |
| Previous Owner | Barrio Katherine I | $294,500 | |
| Previous Owner | Barrio Gerardo F | $288,500 | |
| Previous Owner | Barrio Katherine I | $285,000 | |
| Previous Owner | Barrio Gerardo F | $260,000 | |
| Previous Owner | Lange Corey M | $272,000 | |
| Previous Owner | Lange Corey M | $275,000 | |
| Previous Owner | Lange Kathleen | $273,000 | |
| Previous Owner | Lange Corey M | $278,000 | |
| Previous Owner | Lange Corey M | $275,000 | |
| Previous Owner | Lange Corey M | $271,000 | |
| Previous Owner | Lange Corey M | $100,000 | |
| Previous Owner | Lange Corey M | $67,500 | |
| Previous Owner | Lange Corey M | $192,500 | |
| Previous Owner | Lange Corey M | $70,000 | |
| Previous Owner | Lange Corey M | $197,500 | |
| Previous Owner | Lange Corey M | $49,000 | |
| Previous Owner | Lange Corey M | $202,000 | |
| Previous Owner | Meagher Thomas C | $150,700 |
Property History
| Date | Event | Price | Change | Sq Ft Price |
|---|---|---|---|---|
| 12/08/2016 12/08/16 | Sold | $485,000 | -3.0% | $143 / Sq Ft |
| 08/24/2016 08/24/16 | Pending | -- | -- | -- |
| 06/22/2016 06/22/16 | Price Changed | $499,875 | -4.8% | $147 / Sq Ft |
| 05/23/2016 05/23/16 | Price Changed | $524,875 | -2.8% | $154 / Sq Ft |
| 05/04/2016 05/04/16 | For Sale | $539,875 | -- | $159 / Sq Ft |
Tax History Compared to Growth
Tax History
| Year | Tax Paid | Tax Assessment Tax Assessment Total Assessment is a certain percentage of the fair market value that is determined by local assessors to be the total taxable value of land and additions on the property. | Land | Improvement |
|---|---|---|---|---|
| 2024 | $15,553 | $55,000 | $14,765 | $40,235 |
| 2023 | $15,154 | $55,000 | $14,765 | $40,235 |
| 2022 | $15,154 | $55,000 | $14,765 | $40,235 |
| 2021 | $14,953 | $47,761 | $8,613 | $39,148 |
| 2020 | $14,772 | $47,761 | $8,613 | $39,148 |
| 2019 | $14,768 | $53,187 | $8,613 | $44,574 |
| 2018 | $12,761 | $42,721 | $7,997 | $34,724 |
| 2017 | $13,616 | $42,721 | $7,997 | $34,724 |
| 2016 | $11,948 | $42,721 | $7,997 | $34,724 |
| 2015 | $13,259 | $43,789 | $7,382 | $36,407 |
| 2014 | $13,136 | $43,789 | $7,382 | $36,407 |
| 2013 | $12,792 | $43,789 | $7,382 | $36,407 |
Agents Affiliated with this Home
-
Roseann Schumacher
R
Seller's Agent in 2016
Roseann Schumacher
Century 21 Langos & Christian
(847) 421-8702
35 Total Sales
-
Miguel Fernandez

Buyer's Agent in 2016
Miguel Fernandez
The McDonald Group
(773) 259-1105
1 Total Sale
Map
Source: Midwest Real Estate Data (MRED)
MLS Number: MRD09214985
APN: 02-24-403-064-0000
- 462 S Warren Ave
- 1326 N Race Ave
- 734 S Warren Ave
- 1425 N Wilke Rd
- 1750 W Thomas St
- 367 S Crown Ct Unit 190360
- 1628 W Brown St
- 145 S Belle Ave
- 830 N Chicago Ave Unit B3
- 1402 N Salem Blvd
- 1010 N Patton Ave
- 1523 N Patton Ave
- 111 S Baybrook Dr Unit 514
- 950 E Wilmette Rd Unit 410
- 405 S Creekside Dr Unit 602
- 914 W Lynnwood Ave
- 1285 Luther Ln Unit 369B
- 263 S Clubhouse Dr Unit 126
- 263 S Clubhouse Dr Unit 108
- 263 S Clubhouse Dr Unit 224
- 1458 E Olive St
- 1442 E Olive St
- 538 S Warren Ave
- 557 S Warren Ave
- 1459 E Olive St
- 530 S Warren Ave
- 1441 E Olive St
- 537 S Warren Ave
- 614 S Warren Ave
- 609 S Warren Ave
- 1518 E Olive St
- 1426 E Olive St
- 522 S Warren Ave
- 531 S Warren Ave
- 531 S Warren Ave
- 617 S Warren Ave
- 622 S Warren Ave
- 1425 E Olive St
- 525 S Warren Ave
- 1528 E Olive St
