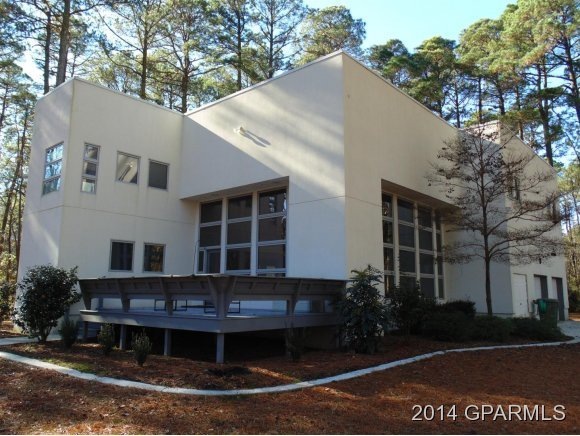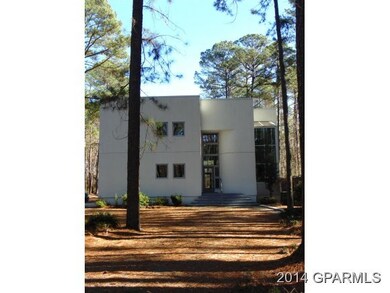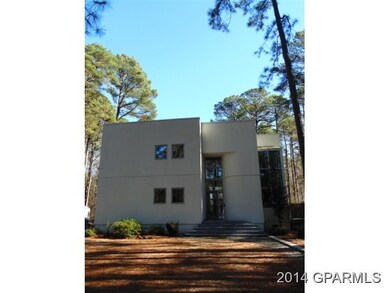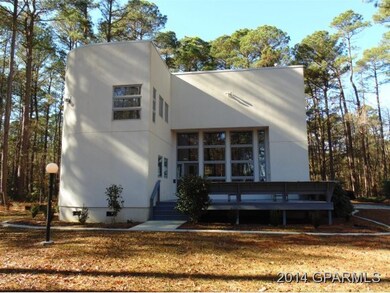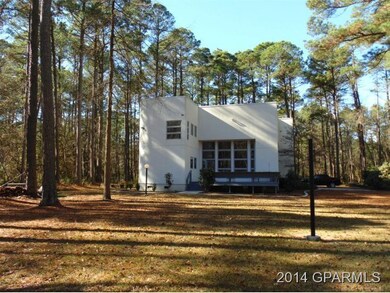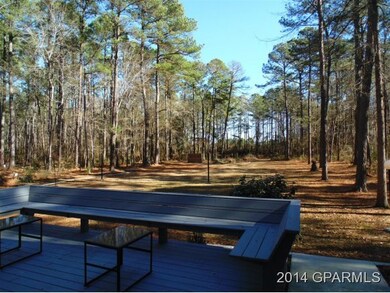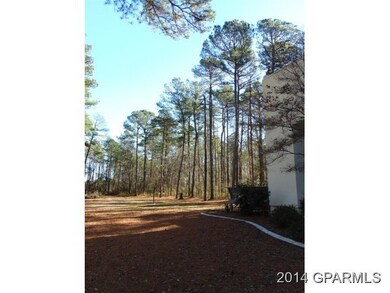
1458 Forest Acres Dr Greenville, NC 27834
Highlights
- Deck
- Wood Flooring
- Great Room
- Wooded Lot
- Whirlpool Bathtub
- Solid Surface Countertops
About This Home
As of March 2022Wow! Custom-built, contemporary stunner on private, wooded, 3-acre lot. This open floor plan with floor to ceiling windows lets in natural light throughout the whole house and is perfect for entertaining. Includes office with built in book cases, theater room, HUGE master suite, newly remodeled master bath with oversized jetted tub and frameless glass shower. Granite island features 2 cooktops (electric & gas). Please see attached feature sheet under the paperclip for a list of amenities.
Last Agent to Sell the Property
ALDRIDGE & SOUTHERLAND License #150793 Listed on: 01/13/2014
Home Details
Home Type
- Single Family
Est. Annual Taxes
- $2,391
Year Built
- Built in 1991
Lot Details
- 3.08 Acre Lot
- Wooded Lot
Parking
- 2 Car Attached Garage
Home Design
- Stick Built Home
- Synthetic Stucco Exterior
Interior Spaces
- 3,675 Sq Ft Home
- 2-Story Property
- Central Vacuum
- Thermal Windows
- Great Room
- Combination Dining and Living Room
- Home Office
- Workshop
- Crawl Space
Kitchen
- Gas Oven
- Gas Cooktop
- Stove
- Built-In Microwave
- Dishwasher
- Solid Surface Countertops
Flooring
- Wood
- Carpet
- Tile
Bedrooms and Bathrooms
- 4 Bedrooms
- Whirlpool Bathtub
Eco-Friendly Details
- Energy-Efficient Doors
Outdoor Features
- Deck
- Outdoor Storage
- Porch
Utilities
- Forced Air Heating and Cooling System
- Heating System Uses Natural Gas
- Tankless Water Heater
- On Site Septic
- Septic Tank
Community Details
- No Home Owners Association
- Macgregor Downs Subdivision
Ownership History
Purchase Details
Home Financials for this Owner
Home Financials are based on the most recent Mortgage that was taken out on this home.Purchase Details
Home Financials for this Owner
Home Financials are based on the most recent Mortgage that was taken out on this home.Similar Homes in Greenville, NC
Home Values in the Area
Average Home Value in this Area
Purchase History
| Date | Type | Sale Price | Title Company |
|---|---|---|---|
| Warranty Deed | $500,000 | Grantee Horne To | |
| Warranty Deed | $340,000 | None Available |
Mortgage History
| Date | Status | Loan Amount | Loan Type |
|---|---|---|---|
| Open | $453,375 | New Conventional | |
| Previous Owner | $340,000 | VA | |
| Previous Owner | $156,000 | New Conventional |
Property History
| Date | Event | Price | Change | Sq Ft Price |
|---|---|---|---|---|
| 06/12/2025 06/12/25 | For Sale | $600,000 | +20.0% | $164 / Sq Ft |
| 03/02/2022 03/02/22 | Sold | $500,000 | -7.1% | $133 / Sq Ft |
| 01/22/2022 01/22/22 | Pending | -- | -- | -- |
| 01/20/2022 01/20/22 | For Sale | $538,000 | +58.2% | $143 / Sq Ft |
| 10/27/2014 10/27/14 | Sold | $340,000 | -8.1% | $93 / Sq Ft |
| 09/12/2014 09/12/14 | Pending | -- | -- | -- |
| 01/13/2014 01/13/14 | For Sale | $370,000 | -- | $101 / Sq Ft |
Tax History Compared to Growth
Tax History
| Year | Tax Paid | Tax Assessment Tax Assessment Total Assessment is a certain percentage of the fair market value that is determined by local assessors to be the total taxable value of land and additions on the property. | Land | Improvement |
|---|---|---|---|---|
| 2024 | $3,553 | $474,618 | $114,000 | $360,618 |
| 2023 | $2,983 | $343,090 | $60,000 | $283,090 |
| 2022 | $2,997 | $343,090 | $60,000 | $283,090 |
| 2021 | $2,607 | $343,090 | $60,000 | $283,090 |
| 2020 | $2,622 | $343,090 | $60,000 | $283,090 |
| 2019 | $2,913 | $335,195 | $60,000 | $275,195 |
| 2018 | $2,793 | $335,195 | $60,000 | $275,195 |
| 2017 | $2,797 | $335,195 | $60,000 | $275,195 |
| 2016 | $2,765 | $335,195 | $60,000 | $275,195 |
| 2015 | $2,391 | $312,206 | $60,000 | $252,206 |
| 2014 | $2,391 | $291,550 | $60,000 | $231,550 |
Agents Affiliated with this Home
-
Mike Slocum

Seller's Agent in 2025
Mike Slocum
THE SLOCUM GROUP
(252) 347-4589
39 Total Sales
-
Ralph Harvey

Seller's Agent in 2022
Ralph Harvey
ListWithFreedom.com
(855) 456-4945
11,089 Total Sales
-
Kathryn Glenn

Buyer's Agent in 2022
Kathryn Glenn
Keller Williams Realty
(252) 412-0728
64 Total Sales
-
Jessica Snyder

Seller's Agent in 2014
Jessica Snyder
ALDRIDGE & SOUTHERLAND
(252) 412-3001
124 Total Sales
Map
Source: Hive MLS
MLS Number: 50112384
APN: 036121
- 1429 Forest Acres Dr
- 1509 Downing Rd
- 1539 Downing Rd
- 1548 Cambridge Dr
- 1642 Bunch Ln
- 1516 Candlewick Dr
- 1765 Garner Rd
- 1809 Gretna Dr
- 1732 Westpointe Dr
- 3508 Rockwood Ct
- 1105 Grovemont Dr Unit C4
- 1107 Grovemont Dr Unit D9
- 1433 Westpark Dr
- 1132 Fowler Dr
- 2044 Mozingo Rd
- 3304 Tatlock Way Unit F
- 3304 Tatlock Way Unit E
- 3304 Tatlock Way Unit D
- 3304 Tatlock Way Unit C
- 3304 Tatlock Way Unit B
