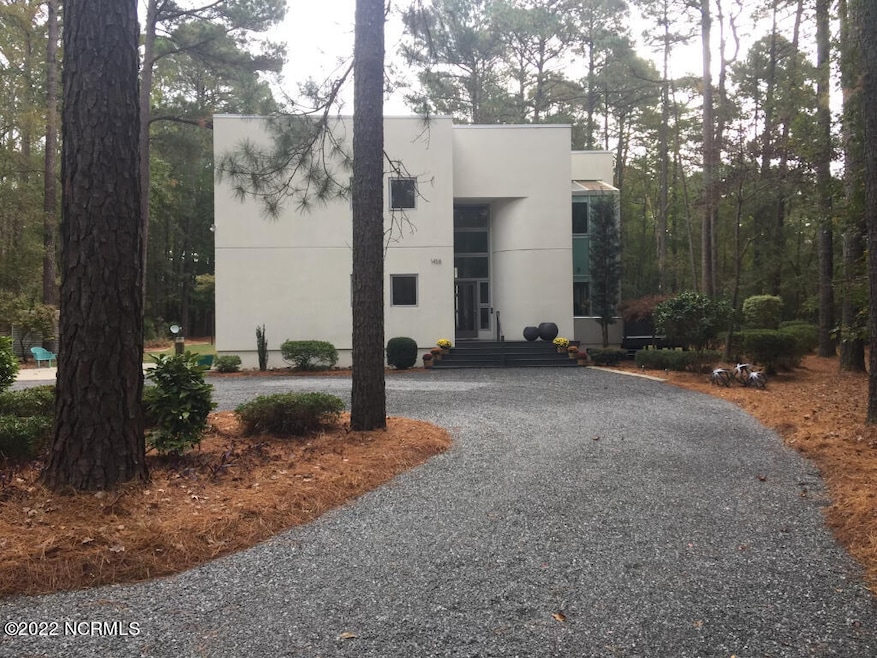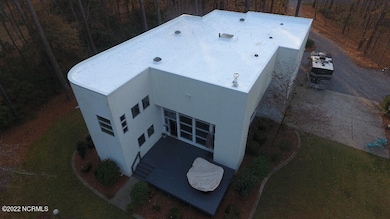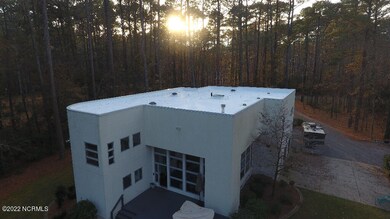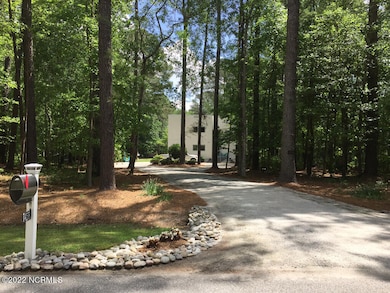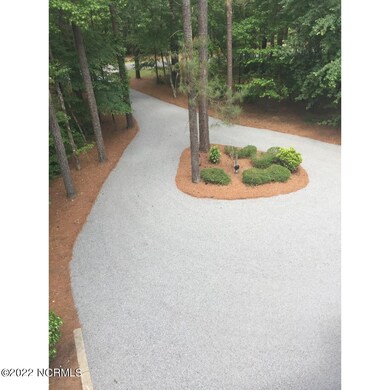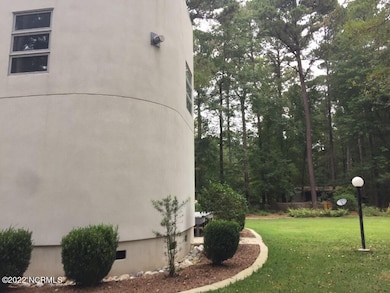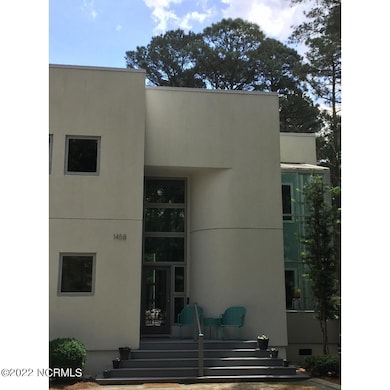
1458 Forest Acres Dr Greenville, NC 27834
Highlights
- Vaulted Ceiling
- 2 Fireplaces
- Living Room
- Wood Flooring
- Formal Dining Room
- Zoned Heating and Cooling
About This Home
As of March 2022Spacious, large open rooms with glass windows. Ceilings 18 foot. Contemporary on 3+ acres in the woods with large grassy area out the back door. Conveniently located on the west side of Greenville only 3 miles to the hospital. Easy access to the by-pass & 264.Dual Zone Heating - 2 new furnaces & air-conditioned units (upstairs & downstairs) installed 2020. City electric, water & natural gas (Greenville Utilities)Natural gas feeds the gas range, 2 fireplaces & outside Viking grill.New septic tank installed 2014.Tankless hot water heater.New Washer & Dryer on 2nd floor.Separate Office. 1st floor.TV Room with surround sound. 1st floor.Located on a quiet road that ends into a cul-de-sac.Come take a look at this contemporary home. You won't be disappointed!
Last Agent to Sell the Property
ListWithFreedom.com Brokerage Phone: 855-456-4945 License #304715 Listed on: 01/20/2022

Home Details
Home Type
- Single Family
Est. Annual Taxes
- $2,997
Year Built
- Built in 1991
Lot Details
- 3.08 Acre Lot
- Lot Dimensions are 200x601x382x825
- Property is zoned RA20
HOA Fees
- $17 Monthly HOA Fees
Home Design
- Stick Built Home
- Stucco
Interior Spaces
- 3,750 Sq Ft Home
- 2-Story Property
- Central Vacuum
- Vaulted Ceiling
- Ceiling Fan
- 2 Fireplaces
- Living Room
- Formal Dining Room
- Crawl Space
Kitchen
- Built-In Microwave
- Dishwasher
- Disposal
Flooring
- Wood
- Carpet
- Tile
Bedrooms and Bathrooms
- 4 Bedrooms
Laundry
- Dryer
- Washer
Parking
- 2 Car Attached Garage
- Driveway
Utilities
- Zoned Heating and Cooling
- Heating System Uses Natural Gas
- Natural Gas Water Heater
- Community Sewer or Septic
Community Details
- Macgregor Downs Subdivision
Listing and Financial Details
- Assessor Parcel Number 036121
Ownership History
Purchase Details
Home Financials for this Owner
Home Financials are based on the most recent Mortgage that was taken out on this home.Purchase Details
Home Financials for this Owner
Home Financials are based on the most recent Mortgage that was taken out on this home.Similar Homes in Greenville, NC
Home Values in the Area
Average Home Value in this Area
Purchase History
| Date | Type | Sale Price | Title Company |
|---|---|---|---|
| Warranty Deed | $500,000 | Grantee Horne To | |
| Warranty Deed | $340,000 | None Available |
Mortgage History
| Date | Status | Loan Amount | Loan Type |
|---|---|---|---|
| Open | $453,375 | New Conventional | |
| Previous Owner | $340,000 | VA | |
| Previous Owner | $156,000 | New Conventional |
Property History
| Date | Event | Price | Change | Sq Ft Price |
|---|---|---|---|---|
| 06/12/2025 06/12/25 | For Sale | $600,000 | +20.0% | $164 / Sq Ft |
| 03/02/2022 03/02/22 | Sold | $500,000 | -7.1% | $133 / Sq Ft |
| 01/22/2022 01/22/22 | Pending | -- | -- | -- |
| 01/20/2022 01/20/22 | For Sale | $538,000 | +58.2% | $143 / Sq Ft |
| 10/27/2014 10/27/14 | Sold | $340,000 | -8.1% | $93 / Sq Ft |
| 09/12/2014 09/12/14 | Pending | -- | -- | -- |
| 01/13/2014 01/13/14 | For Sale | $370,000 | -- | $101 / Sq Ft |
Tax History Compared to Growth
Tax History
| Year | Tax Paid | Tax Assessment Tax Assessment Total Assessment is a certain percentage of the fair market value that is determined by local assessors to be the total taxable value of land and additions on the property. | Land | Improvement |
|---|---|---|---|---|
| 2024 | $3,553 | $474,618 | $114,000 | $360,618 |
| 2023 | $2,983 | $343,090 | $60,000 | $283,090 |
| 2022 | $2,997 | $343,090 | $60,000 | $283,090 |
| 2021 | $2,607 | $343,090 | $60,000 | $283,090 |
| 2020 | $2,622 | $343,090 | $60,000 | $283,090 |
| 2019 | $2,913 | $335,195 | $60,000 | $275,195 |
| 2018 | $2,793 | $335,195 | $60,000 | $275,195 |
| 2017 | $2,797 | $335,195 | $60,000 | $275,195 |
| 2016 | $2,765 | $335,195 | $60,000 | $275,195 |
| 2015 | $2,391 | $312,206 | $60,000 | $252,206 |
| 2014 | $2,391 | $291,550 | $60,000 | $231,550 |
Agents Affiliated with this Home
-
Mike Slocum

Seller's Agent in 2025
Mike Slocum
THE SLOCUM GROUP
(252) 347-4589
39 Total Sales
-
Ralph Harvey

Seller's Agent in 2022
Ralph Harvey
ListWithFreedom.com
(855) 456-4945
11,089 Total Sales
-
Kathryn Glenn

Buyer's Agent in 2022
Kathryn Glenn
Keller Williams Realty
(252) 412-0728
64 Total Sales
-
Jessica Snyder

Seller's Agent in 2014
Jessica Snyder
ALDRIDGE & SOUTHERLAND
(252) 412-3001
124 Total Sales
Map
Source: Hive MLS
MLS Number: 100308811
APN: 036121
- 1429 Forest Acres Dr
- 1509 Downing Rd
- 1539 Downing Rd
- 1548 Cambridge Dr
- 1642 Bunch Ln
- 1516 Candlewick Dr
- 1765 Garner Rd
- 1809 Gretna Dr
- 1732 Westpointe Dr
- 3508 Rockwood Ct
- 1105 Grovemont Dr Unit C4
- 1107 Grovemont Dr Unit D9
- 1433 Westpark Dr
- 1132 Fowler Dr
- 2044 Mozingo Rd
- 3304 Tatlock Way Unit F
- 3304 Tatlock Way Unit E
- 3304 Tatlock Way Unit D
- 3304 Tatlock Way Unit C
- 3304 Tatlock Way Unit B
