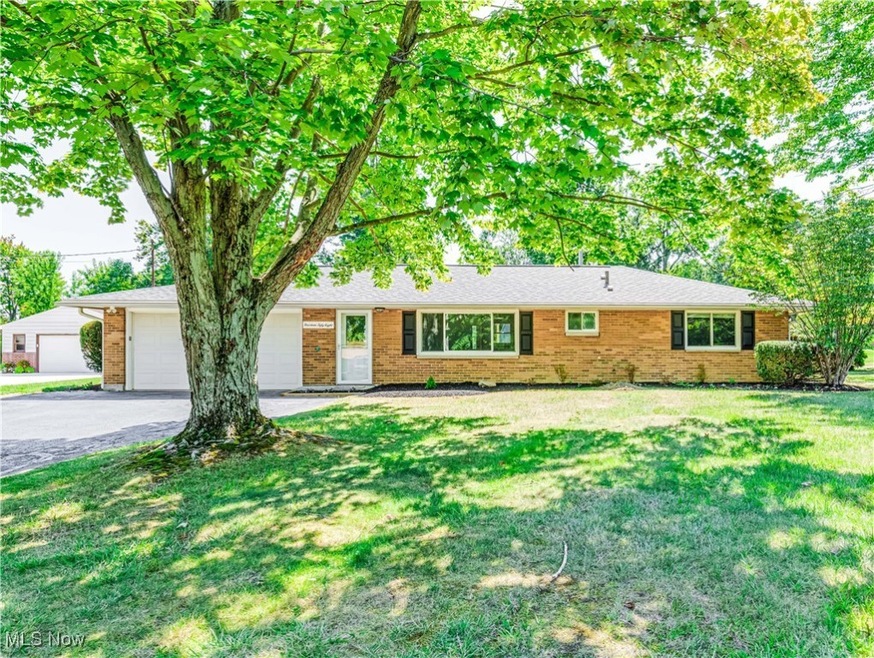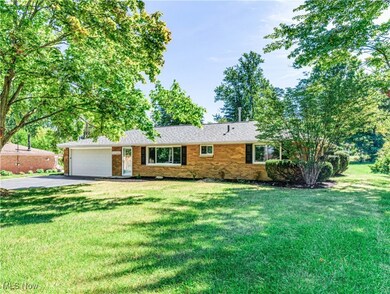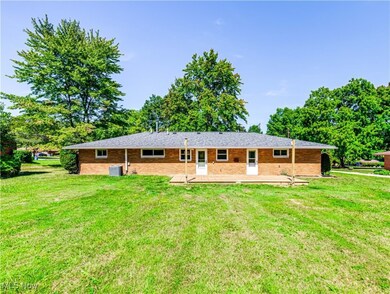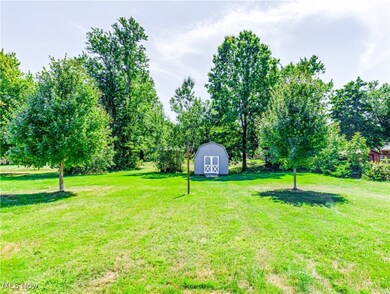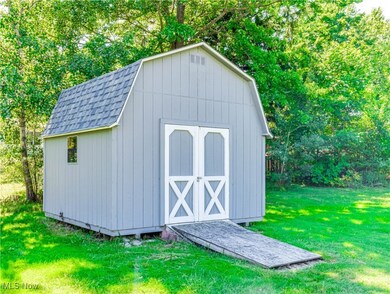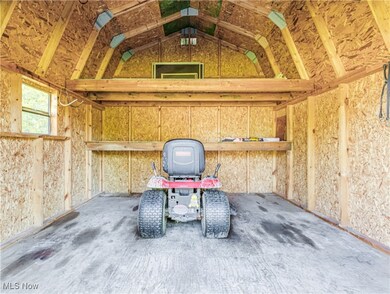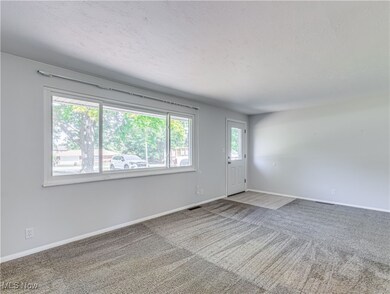
1458 Laurel Dr MacEdonia, OH 44056
Highlights
- Deck
- No HOA
- Cooling System Powered By Gas
- Lee Eaton Elementary School Rated A
- 2 Car Attached Garage
- Parking Storage or Cabinetry
About This Home
As of October 2024Updated throughout, 3 bedroom 1.5 bath remodeled Brick Ranch on 1/2 acre lot. Spacious living room with carpet flooring. Eat-in kitchen with all new stainless steel appliances, Granite countertops, dining area and walk-out access to deck. First-floor laundry with new flooring, cabinets, plumbing, electrical, sink and includes washer & dryer. Master bedroom with carpet, new ceiling fan, and a connecting updated 1/2 bath. Full bathroom has been updated with new vanity, tiled shower w/ glass sliding doors, flooring and commode. Two additional bedrooms one with a new ceiling fan, and the other with new flooring and ceiling light. Large wooden deck freshly painted. The outside shed/outbuilding has been updated and a newer roof. Electric has been updated throughout the home. Newer roof on house. Newer gutter guards. Two car attached garage has loft storage.
Last Agent to Sell the Property
Keller Williams Chervenic Rlty Brokerage Email: Darlene@TheDarleneHallTeam.com 330-800-4255 License #337861 Listed on: 09/04/2024

Co-Listed By
Keller Williams Chervenic Rlty Brokerage Email: Darlene@TheDarleneHallTeam.com 330-800-4255 License #2023006759
Home Details
Home Type
- Single Family
Est. Annual Taxes
- $2,713
Year Built
- Built in 1956
Lot Details
- 0.51 Acre Lot
- Lot Dimensions are 100x222
Parking
- 2 Car Attached Garage
- Parking Storage or Cabinetry
- Garage Door Opener
Home Design
- Brick Exterior Construction
- Fiberglass Roof
- Asphalt Roof
Interior Spaces
- 1,180 Sq Ft Home
- 1-Story Property
Kitchen
- Range<<rangeHoodToken>>
- Dishwasher
Bedrooms and Bathrooms
- 3 Main Level Bedrooms
- 1.5 Bathrooms
Laundry
- Dryer
- Washer
Outdoor Features
- Deck
Utilities
- Cooling System Powered By Gas
- Forced Air Heating System
Community Details
- No Home Owners Association
- Roseland Estates Subdivision
Listing and Financial Details
- Assessor Parcel Number 3301655
Ownership History
Purchase Details
Home Financials for this Owner
Home Financials are based on the most recent Mortgage that was taken out on this home.Purchase Details
Home Financials for this Owner
Home Financials are based on the most recent Mortgage that was taken out on this home.Purchase Details
Home Financials for this Owner
Home Financials are based on the most recent Mortgage that was taken out on this home.Similar Homes in the area
Home Values in the Area
Average Home Value in this Area
Purchase History
| Date | Type | Sale Price | Title Company |
|---|---|---|---|
| Warranty Deed | $258,000 | None Listed On Document | |
| Warranty Deed | $91,500 | None Listed On Document | |
| Warranty Deed | $123,000 | None Available |
Mortgage History
| Date | Status | Loan Amount | Loan Type |
|---|---|---|---|
| Open | $245,100 | New Conventional | |
| Previous Owner | $120,000 | New Conventional | |
| Previous Owner | $103,000 | New Conventional | |
| Previous Owner | $80,000 | Credit Line Revolving | |
| Previous Owner | $120,000 | Credit Line Revolving |
Property History
| Date | Event | Price | Change | Sq Ft Price |
|---|---|---|---|---|
| 10/04/2024 10/04/24 | Sold | $258,000 | +7.5% | $219 / Sq Ft |
| 09/05/2024 09/05/24 | Pending | -- | -- | -- |
| 09/04/2024 09/04/24 | For Sale | $239,900 | +95.0% | $203 / Sq Ft |
| 03/14/2017 03/14/17 | Sold | $123,000 | -2.3% | $104 / Sq Ft |
| 01/26/2017 01/26/17 | Pending | -- | -- | -- |
| 01/23/2017 01/23/17 | For Sale | $125,900 | -- | $107 / Sq Ft |
Tax History Compared to Growth
Tax History
| Year | Tax Paid | Tax Assessment Tax Assessment Total Assessment is a certain percentage of the fair market value that is determined by local assessors to be the total taxable value of land and additions on the property. | Land | Improvement |
|---|---|---|---|---|
| 2025 | $2,713 | $60,295 | $14,056 | $46,239 |
| 2024 | $2,713 | $60,295 | $14,056 | $46,239 |
| 2023 | $2,713 | $60,295 | $14,056 | $46,239 |
| 2022 | $2,618 | $47,569 | $11,071 | $36,498 |
| 2021 | $2,626 | $47,569 | $11,071 | $36,498 |
| 2020 | $2,579 | $47,570 | $11,070 | $36,500 |
| 2019 | $2,616 | $43,560 | $10,510 | $33,050 |
| 2018 | $2,247 | $43,560 | $10,510 | $33,050 |
| 2017 | $1,683 | $43,560 | $10,510 | $33,050 |
| 2016 | $1,683 | $38,770 | $10,510 | $28,260 |
| 2015 | $1,683 | $38,770 | $10,510 | $28,260 |
| 2014 | $1,671 | $38,770 | $10,510 | $28,260 |
| 2013 | $1,780 | $41,090 | $10,510 | $30,580 |
Agents Affiliated with this Home
-
Darlene Hall

Seller's Agent in 2024
Darlene Hall
Keller Williams Chervenic Rlty
(330) 472-1158
1 in this area
463 Total Sales
-
Brandon Shepherd

Seller Co-Listing Agent in 2024
Brandon Shepherd
Keller Williams Chervenic Rlty
(216) 219-1711
1 in this area
3 Total Sales
-
Rebecca Schilling

Buyer's Agent in 2024
Rebecca Schilling
RE/MAX
(216) 990-2338
2 in this area
72 Total Sales
-
M
Seller's Agent in 2017
Michael Fetty
Deleted Agent
-
John Fitch

Buyer's Agent in 2017
John Fitch
Market First Real Estate Services
(440) 213-6556
157 Total Sales
Map
Source: MLS Now
MLS Number: 5065090
APN: 33-01655
- 9422 Andrew Dr
- 1300 Bridget Ln
- 9237 Shepard Rd
- 1723 Laurel Dr
- SL3 Chamberlin Rd
- SL 2 Chamberlin Rd
- 0 Chamberlin Rd Unit 5110799
- 1418 Newport Dr
- 9472 Lawnfield Dr
- 9571 Shepard Rd
- 1909 Laurel Dr
- 10790 Ravenna Rd Unit 302
- 9394 Gettysburg Dr
- 9932 Brookhill Cir
- 2005 Presidential Pkwy Unit 81H
- 9868 Ridgewood Dr
- 8768 Merryvale Dr
- 8889 Merryvale Dr
- 9509 S Skyland Dr
- 2115 Presidential Pkwy Unit B5
