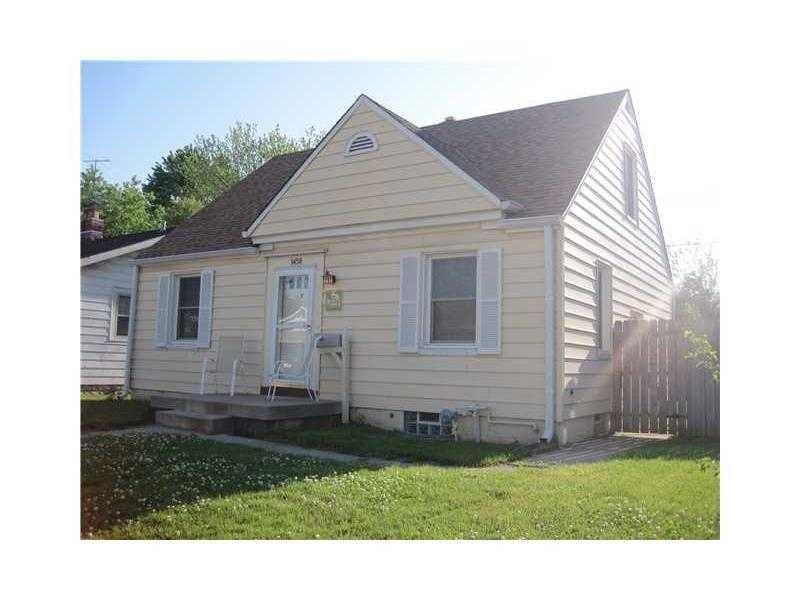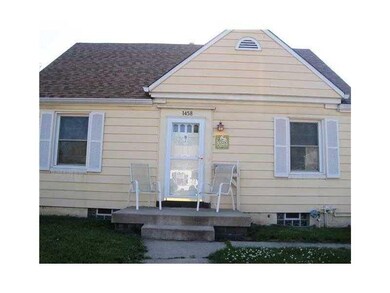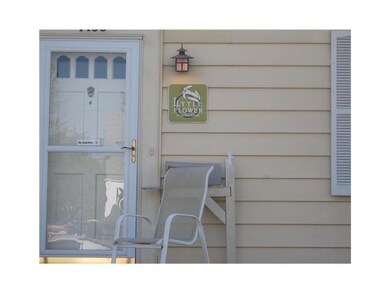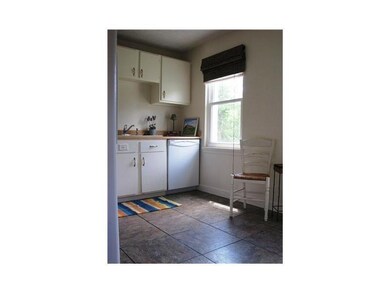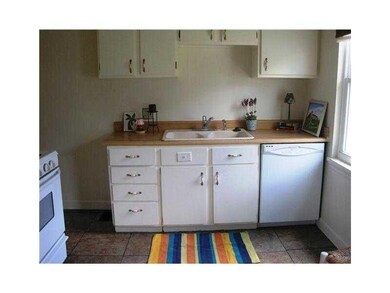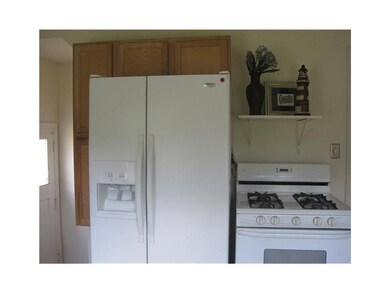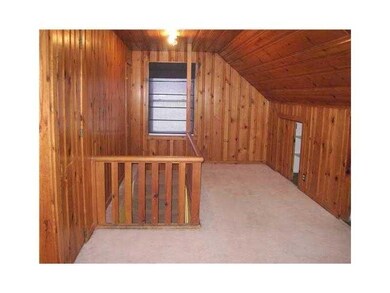
1458 N Euclid Ave Indianapolis, IN 46201
Near Eastside NeighborhoodHighlights
- Cape Cod Architecture
- Forced Air Heating and Cooling System
- Combination Kitchen and Dining Room
- Porch
About This Home
As of April 2020Have you seen how quaint this neighborhood has become? Walking distance to tons. Restaurants, a brewery and even clothing shops are minutes away. Easy access to downtown via 465/70 or public transportation. Come check out this 3 bedroom with hardwoods, built-ins and fully fenced yard. Alarm system, washer and dryer plus all other appliances stay. This sunny house with loads of character needs some TLC but would be a perfect starter home!
Home Details
Home Type
- Single Family
Est. Annual Taxes
- $1,446
Year Built
- Built in 1948
Lot Details
- 4,792 Sq Ft Lot
- Back Yard Fenced
Home Design
- Cape Cod Architecture
- Block Foundation
- Aluminum Siding
Interior Spaces
- 2-Story Property
- Combination Kitchen and Dining Room
- Attic Access Panel
- Fire and Smoke Detector
Kitchen
- Gas Oven
- Dishwasher
- Disposal
Bedrooms and Bathrooms
- 3 Bedrooms
- 1 Full Bathroom
Basement
- Partial Basement
- Laundry in Basement
Outdoor Features
- Porch
Utilities
- Forced Air Heating and Cooling System
- Heating System Uses Gas
- Gas Water Heater
Community Details
- Durham Park Subdivision
Listing and Financial Details
- Assessor Parcel Number 490733130065000101
Ownership History
Purchase Details
Home Financials for this Owner
Home Financials are based on the most recent Mortgage that was taken out on this home.Purchase Details
Home Financials for this Owner
Home Financials are based on the most recent Mortgage that was taken out on this home.Purchase Details
Home Financials for this Owner
Home Financials are based on the most recent Mortgage that was taken out on this home.Map
Similar Homes in Indianapolis, IN
Home Values in the Area
Average Home Value in this Area
Purchase History
| Date | Type | Sale Price | Title Company |
|---|---|---|---|
| Warranty Deed | $140,000 | Centurion Land Title | |
| Warranty Deed | $76,000 | Centurion Land Title | |
| Warranty Deed | -- | None Available |
Mortgage History
| Date | Status | Loan Amount | Loan Type |
|---|---|---|---|
| Open | $133,000 | New Conventional | |
| Previous Owner | $90,000 | New Conventional |
Property History
| Date | Event | Price | Change | Sq Ft Price |
|---|---|---|---|---|
| 04/02/2020 04/02/20 | Sold | $140,000 | -3.4% | $60 / Sq Ft |
| 01/13/2020 01/13/20 | Pending | -- | -- | -- |
| 01/07/2020 01/07/20 | Price Changed | $144,900 | 0.0% | $62 / Sq Ft |
| 01/07/2020 01/07/20 | For Sale | $144,900 | +3.5% | $62 / Sq Ft |
| 12/12/2019 12/12/19 | Off Market | $140,000 | -- | -- |
| 11/22/2019 11/22/19 | For Sale | $149,900 | +97.2% | $64 / Sq Ft |
| 08/30/2019 08/30/19 | Sold | $76,000 | -10.5% | $37 / Sq Ft |
| 08/26/2019 08/26/19 | Pending | -- | -- | -- |
| 08/22/2019 08/22/19 | Price Changed | $84,900 | -7.7% | $41 / Sq Ft |
| 06/21/2019 06/21/19 | For Sale | $92,000 | -- | $44 / Sq Ft |
Tax History
| Year | Tax Paid | Tax Assessment Tax Assessment Total Assessment is a certain percentage of the fair market value that is determined by local assessors to be the total taxable value of land and additions on the property. | Land | Improvement |
|---|---|---|---|---|
| 2024 | $1,751 | $140,500 | $19,200 | $121,300 |
| 2023 | $1,751 | $151,100 | $19,200 | $131,900 |
| 2022 | $1,776 | $146,100 | $19,200 | $126,900 |
| 2021 | $1,525 | $129,800 | $19,200 | $110,600 |
| 2020 | $1,895 | $79,000 | $4,800 | $74,200 |
| 2019 | $1,739 | $71,400 | $4,800 | $66,600 |
| 2018 | $1,510 | $61,200 | $4,800 | $56,400 |
| 2017 | $1,296 | $58,300 | $4,800 | $53,500 |
| 2016 | $1,216 | $55,700 | $4,800 | $50,900 |
| 2014 | $1,210 | $56,200 | $4,800 | $51,400 |
| 2013 | $414 | $56,200 | $4,800 | $51,400 |
Source: MIBOR Broker Listing Cooperative®
MLS Number: MBR21649621
APN: 49-07-33-130-065.000-101
- 1441 N Euclid Ave
- 1426 N Euclid Ave
- 1521 N Gladstone Ave
- 1451 N Grant Ave
- 1309 N Colorado Ave
- 1618 N Linwood Ave
- 1622 N Linwood Ave
- 1472 N Grant Ave
- 1331 N Grant Ave
- 1235 N Grant Ave
- 1726 N Euclid Ave
- 1330 N Bosart Ave
- 4621 E 17th St
- 1125 N Colorado Ave
- 1433 N Denny St
- 1168 N Gladstone Ave
- 1310 N Chester Ave
- 1412 Wallace Ave
- 1311 N Denny St
- 1517 Wallace Ave
